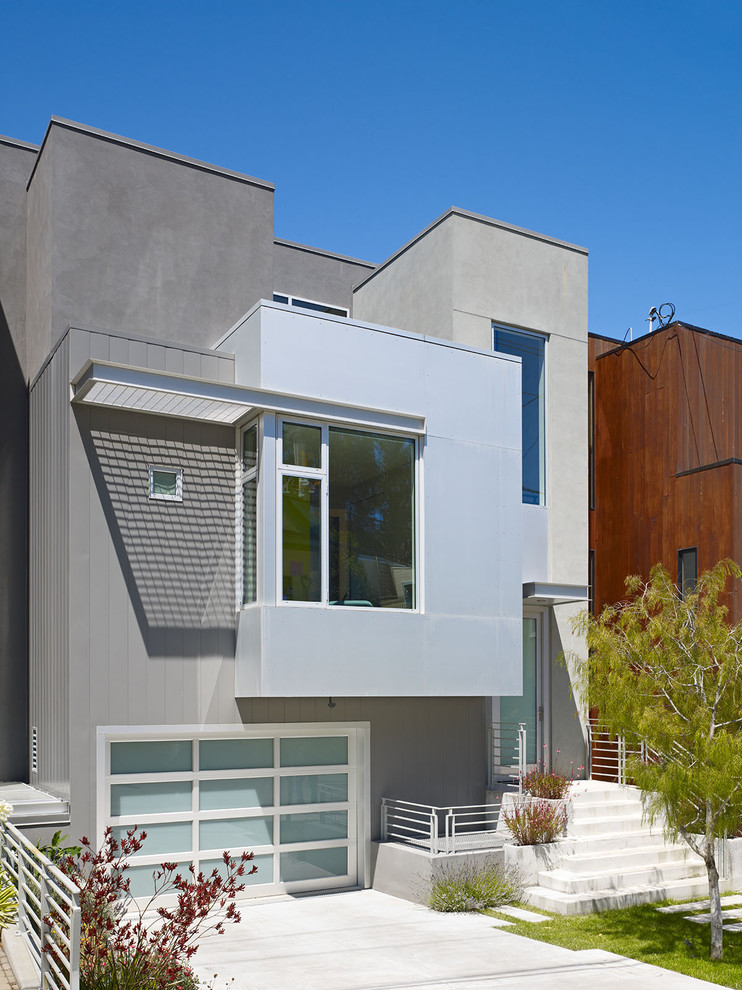
Bernal Heights Residence, Zack | de Vito Architecture and Construction
This single family home has become a retreat on the hill for a professional couple. The 3,200 sq. ft. residence floods with natural light from double height spaces and an open plan, then draws in dramatic views of downtown via floor to ceiling glazing and terraces from the back. Built on an eclectic block, the façade is clean and modern, but designed to provide privacy and quiet on the interior. Sustainable finishes and green technologies that were utilized to reduce consumption and energy loads include solar panels, radiant heating and passive cooling. Architect of Record - Stephen Antonaros. Image by Bruce Damonte Photography.

overhang with steel channel