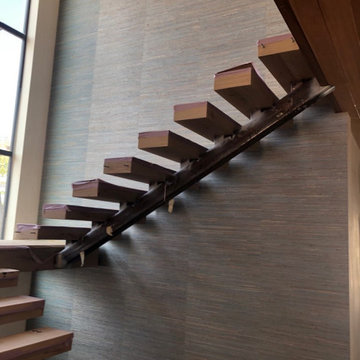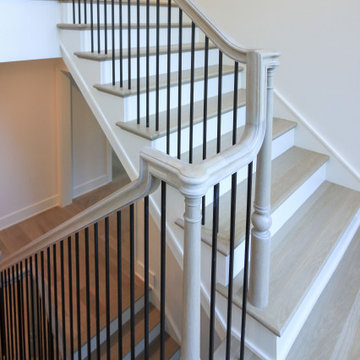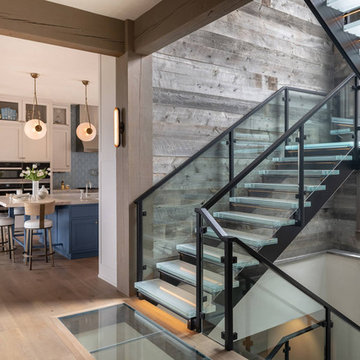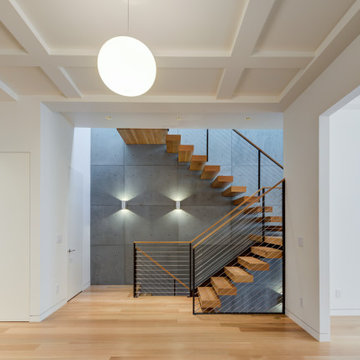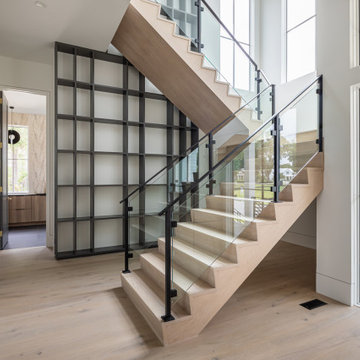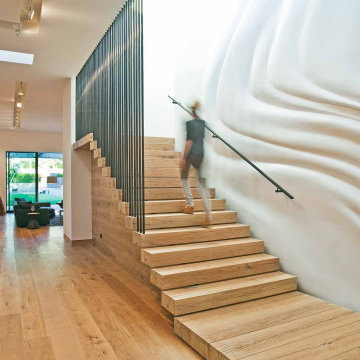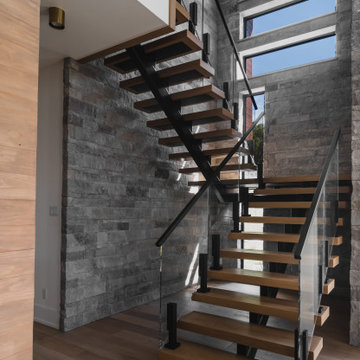1.812 Billeder af åben trappe
Sorteret efter:
Budget
Sorter efter:Populær i dag
1 - 20 af 1.812 billeder
Item 1 ud af 3

Take a home that has seen many lives and give it yet another one! This entry foyer got opened up to the kitchen and now gives the home a flow it had never seen.

The main internal feature of the house, the design of the floating staircase involved extensive days working together with a structural engineer to refine so that each solid timber stair tread sat perfectly in between long vertical timber battens without the need for stair stringers. This unique staircase was intended to give a feeling of lightness to complement the floating facade and continuous flow of internal spaces.
The warm timber of the staircase continues throughout the refined, minimalist interiors, with extensive use for flooring, kitchen cabinetry and ceiling, combined with luxurious marble in the bathrooms and wrapping the high-ceilinged main bedroom in plywood panels with 10mm express joints.

The design for the handrail is based on the railing found in the original home. Custom steel railing is capped with a custom white oak handrail.
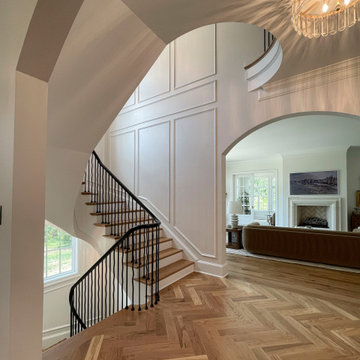
A grand hall entrance features a head-turning floating white oak staircase; it features an interesting geometrical pattern for its vertically-placed satin black metal balusters, and a very creative black-painted maple railing system to function as starting newels. CSC 1976-2023 © Century Stair Company ® All rights reserved.
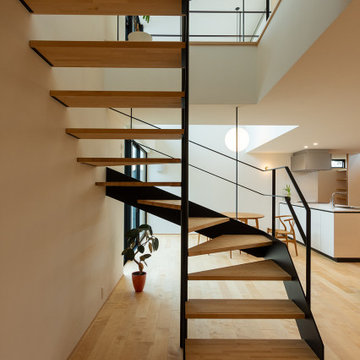
ディテールにこだわりスチールで製作したリビング階段。大きな吹抜けを持つ空間に合わせて、重厚感がありながらも浮遊感を感じさせるデザインに仕上げました。シンプルな大空間の中でリビングとダイニングを緩く仕切っています。
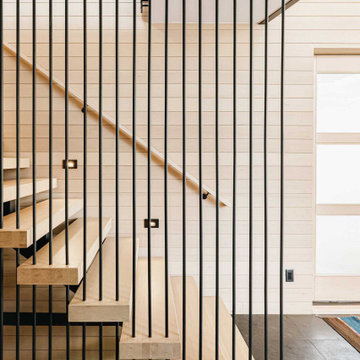
Winner: Platinum Award for Best in America Living Awards 2023. Atop a mountain peak, nearly two miles above sea level, sits a pair of non-identical, yet related, twins. Inspired by intersecting jagged peaks, these unique homes feature soft dark colors, rich textural exterior stone, and patinaed Shou SugiBan siding, allowing them to integrate quietly into the surrounding landscape, and to visually complete the natural ridgeline. Despite their smaller size, these homes are richly appointed with amazing, organically inspired contemporary details that work to seamlessly blend their interior and exterior living spaces. The simple, yet elegant interior palette includes slate floors, T&G ash ceilings and walls, ribbed glass handrails, and stone or oxidized metal fireplace surrounds.
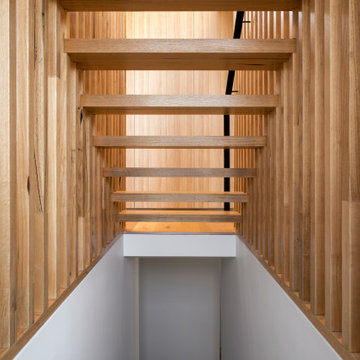
The main internal feature of the house, the design of the floating staircase involved extensive days working together with a structural engineer to refine so that each solid timber stair tread sat perfectly in between long vertical timber battens without the need for stair stringers. This unique staircase was intended to give a feeling of lightness to complement the floating facade and continuous flow of internal spaces.
The warm timber of the staircase continues throughout the refined, minimalist interiors, with extensive use for flooring, kitchen cabinetry and ceiling, combined with luxurious marble in the bathrooms and wrapping the high-ceilinged main bedroom in plywood panels with 10mm express joints.
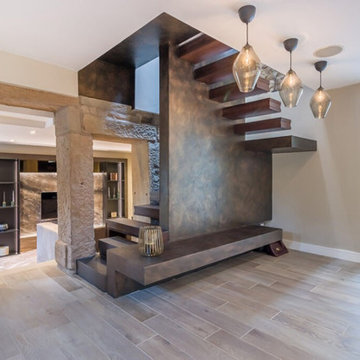
This modernized staircase features sleek brown-painted wooden elements, seamlessly blending contemporary design with the warmth of natural materials. The refined aesthetic of the stairs contributes to a sophisticated and stylish atmosphere, combining the timeless appeal of wood with a modern twist.
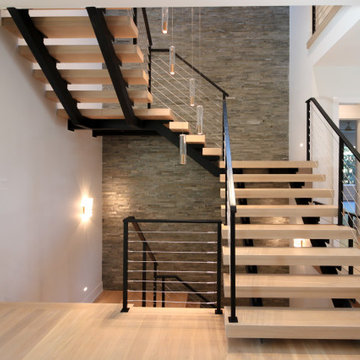
Its white oak steps contrast beautifully against the horizontal balustrade system that leads the way; lack or risers create stunning views of this beautiful home. CSC © 1976-2020 Century Stair Company. All rights reserved.
1.812 Billeder af åben trappe
1

