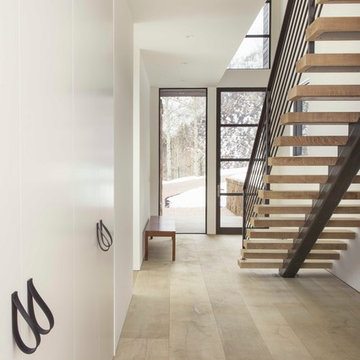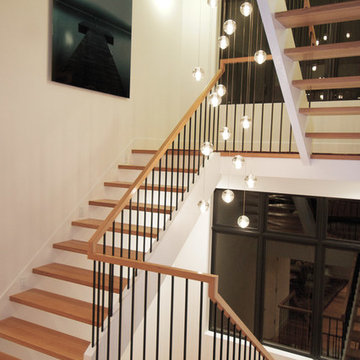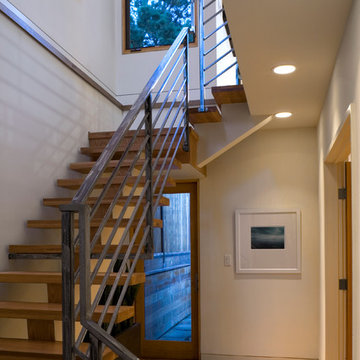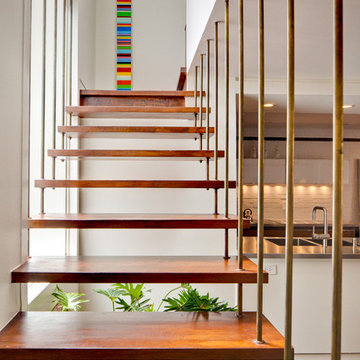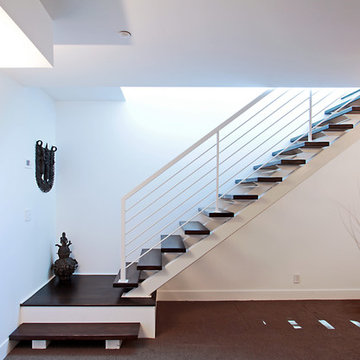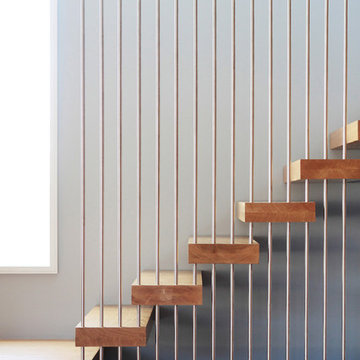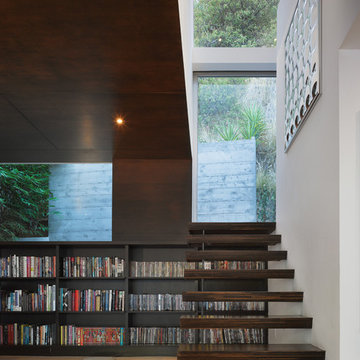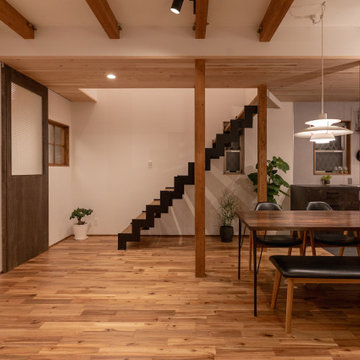10.453 Billeder af åben trappe
Sorteret efter:
Budget
Sorter efter:Populær i dag
121 - 140 af 10.453 billeder
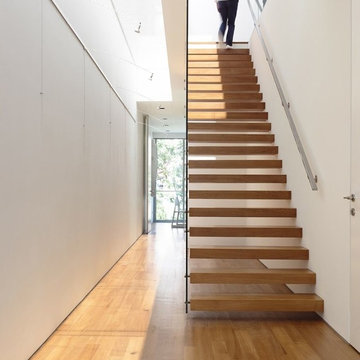
Project in Norway,
Fl Height 2650mm
Riser 176.67mm@15
Tread:300x1000x80mm
Tread:White Oak
5856 USD/Set
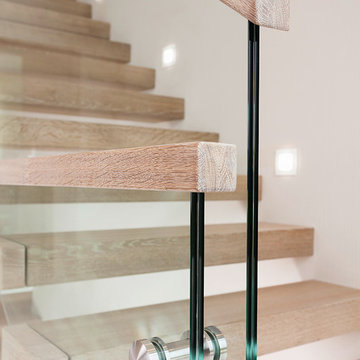
ST920 Floating stair made of patinated oak finished with hardwax oil. Balustrade made of glass with wooden handrail. Private residential project, designed by TRĄBCZYŃSKI
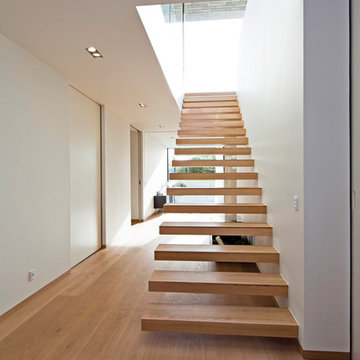
A sliding door is a popular interior solution in modern architecture. This because of the low requirements of space and its
userfriendly movements.
If this modern element is thought into the architecture from the very beginning it is possible to create a clean, and minimalistic
opening. It can either become an fully integrated part of the space, or a contrast to the surroundings in the environment.
Known technical options such as softclose and movement controlare incorporated in this product to enhance the experience
of a highquality product.
For more information and sale please contact Best of Scandinavia Ltd.
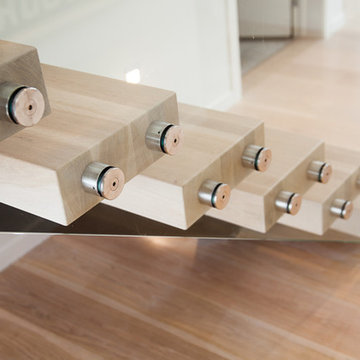
The centrum design is a great way to create a floating staircase with its central steel stringer. These treads are made from American Oak with a blonded finish but almost any timber can be used. The frameless glass balustrade fixed to the treads with SS fixings, keeps the stairwell simple with the emphasis on the stairs.
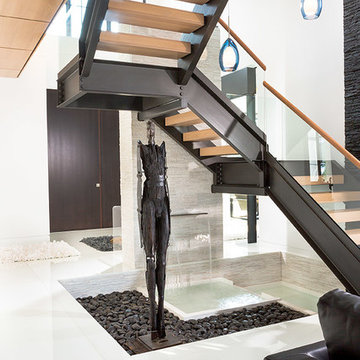
Floating steel staircase with open risers and rift oak treads. Fountain fills with a sheet of water along a dark river rock garden. Steel is powder-coated in a gun-metal finish.
Michael A. Foley Photography
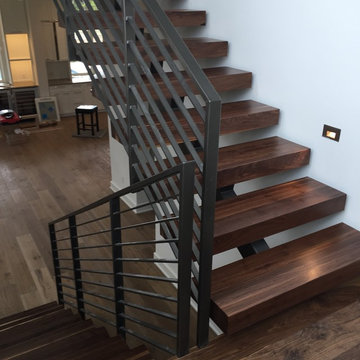
Black Walnut 4" Stair Treads highlight this new home in Austin Texas. Homeowners designed the home with this industrial staircase as a focal point.

Here we have a contemporary home in Monterey Heights that is perfect for entertaining on the main and lower level. The vaulted ceilings on the main floor offer space and that open feeling floor plan. Skylights and large windows are offered for natural light throughout the house. The cedar insets on the exterior and the concrete walls are touches we hope you don't miss. As always we put care into our Signature Stair System; floating wood treads with a wrought iron railing detail.
Photography: Nazim Nice
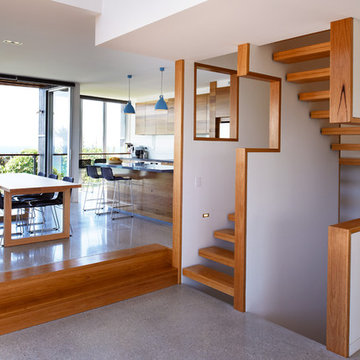
View through to the kitchen, dining and deck
Hardwood timber traces an abstract form around the stair.
Photography Roger D'Souza
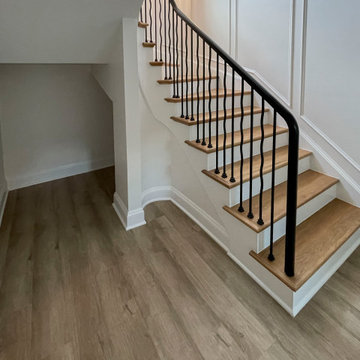
A grand hall entrance features a head-turning floating white oak staircase; it features an interesting geometrical pattern for its vertically-placed satin black metal balusters, and a very creative black-painted maple railing system to function as starting newels. CSC 1976-2023 © Century Stair Company ® All rights reserved.

La nueva tipología de hogar se basa en las construcciones tradicionales de la zona, pero con un toque contemporáneo. Una caja blanca apoyada sobre otra de piedra que, a su vez, se abre para dejar aparecer el vidrio, permite dialogar perfectamente la sensación de protección y refugio necesarios con las vistas y la luz del maravilloso paisaje que la rodea.
La casa se encuentra situada en la vertiente sur del macizo de Peña Cabarga en el pueblo de Pámanes. El edificio está orientado hacia el sur, permitiendo disfrutar de las impresionantes vistas hacia el valle y se distribuye en dos niveles: sala de estar, espacios de uso diurno y dormitorios en la planta baja y estudio y dormitorio principal en planta alta.
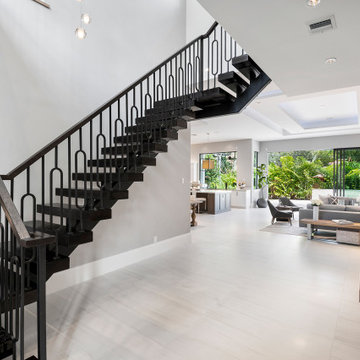
this home is a unique blend of a transitional exterior and a contemporary interior. the staircase floats in the space, not touching the walls.
10.453 Billeder af åben trappe
7
