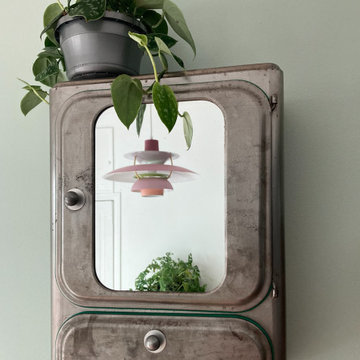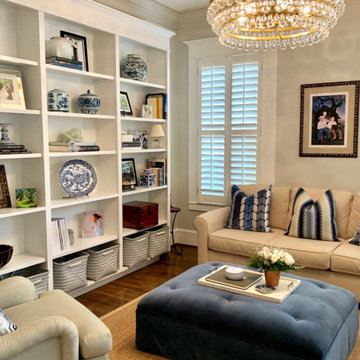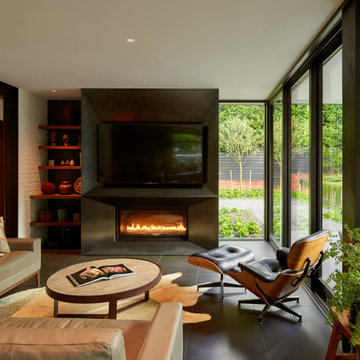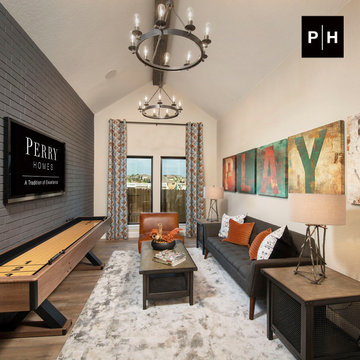458 Billeder af alrum med murstensvæg
Sorteret efter:
Budget
Sorter efter:Populær i dag
1 - 20 af 458 billeder
Item 1 ud af 2

vaulted ceilings create a sense of volume while providing views and outdoor access at the open family living area

A full view of the Irish Pub shows the rustic LVT floor, tin ceiling tiles, chevron wainscot, brick veneer walls and venetian plaster paint.

Relaxed elegance is achieved in this family room, through a thoughtful blend of natural textures, shades of green, and cozy furnishings.

Family room makeover. New stucco, gas fireplace and built-ins. New wood flooring, reclaimed wood beam and floating shelves.

The best features of this loft were formerly obscured by its worst. While the apartment has a rich history—it’s located in a former bike factory, it lacked a cohesive floor plan that allowed any substantive living space.
A retired teacher rented out the loft for 10 years before an unexpected fire in a lower apartment necessitated a full building overhaul. He jumped at the chance to renovate the apartment and asked InSitu to design a remodel to improve how it functioned and elevate the interior. We created a plan that reorganizes the kitchen and dining spaces, integrates abundant storage, and weaves in an understated material palette that better highlights the space’s cool industrial character.

Une belle et grande maison de l’Île Saint Denis, en bord de Seine. Ce qui aura constitué l’un de mes plus gros défis ! Madame aime le pop, le rose, le batik, les 50’s-60’s-70’s, elle est tendre, romantique et tient à quelques références qui ont construit ses souvenirs de maman et d’amoureuse. Monsieur lui, aime le minimalisme, le minéral, l’art déco et les couleurs froides (et le rose aussi quand même!). Tous deux aiment les chats, les plantes, le rock, rire et voyager. Ils sont drôles, accueillants, généreux, (très) patients mais (super) perfectionnistes et parfois difficiles à mettre d’accord ?
Et voilà le résultat : un mix and match de folie, loin de mes codes habituels et du Wabi-sabi pur et dur, mais dans lequel on retrouve l’essence absolue de cette démarche esthétique japonaise : donner leur chance aux objets du passé, respecter les vibrations, les émotions et l’intime conviction, ne pas chercher à copier ou à être « tendance » mais au contraire, ne jamais oublier que nous sommes des êtres uniques qui avons le droit de vivre dans un lieu unique. Que ce lieu est rare et inédit parce que nous l’avons façonné pièce par pièce, objet par objet, motif par motif, accord après accord, à notre image et selon notre cœur. Cette maison de bord de Seine peuplée de trouvailles vintage et d’icônes du design respire la bonne humeur et la complémentarité de ce couple de clients merveilleux qui resteront des amis. Des clients capables de franchir l’Atlantique pour aller chercher des miroirs que je leur ai proposés mais qui, le temps de passer de la conception à la réalisation, sont sold out en France. Des clients capables de passer la journée avec nous sur le chantier, mètre et niveau à la main, pour nous aider à traquer la perfection dans les finitions. Des clients avec qui refaire le monde, dans la quiétude du jardin, un verre à la main, est un pur moment de bonheur. Merci pour votre confiance, votre ténacité et votre ouverture d’esprit. ????

Los característicos detalles industriales tipo loft de esta fabulosa vivienda, techos altos de bóveda catalana, vigas de hierro colado y su exclusivo mobiliario étnico hacen de esta vivienda una oportunidad única en el centro de Barcelona.

This Heights bungalow room found new purpose as a favorite spot to read, thanks to a cohesive theme of blue and white and a comfortable ottoman to prop the feet. The ottoman was remade from one that had been in part of a previous design, and was updated to be more tailored. The whole room was inspired by the painting and the blue and white objects scattered around the home, which were assembled on the bookshelf to make a statement. The chandelier added bling and nods to the dining room across the hall.

Rodwin Architecture & Skycastle Homes
Location: Boulder, Colorado, USA
Interior design, space planning and architectural details converge thoughtfully in this transformative project. A 15-year old, 9,000 sf. home with generic interior finishes and odd layout needed bold, modern, fun and highly functional transformation for a large bustling family. To redefine the soul of this home, texture and light were given primary consideration. Elegant contemporary finishes, a warm color palette and dramatic lighting defined modern style throughout. A cascading chandelier by Stone Lighting in the entry makes a strong entry statement. Walls were removed to allow the kitchen/great/dining room to become a vibrant social center. A minimalist design approach is the perfect backdrop for the diverse art collection. Yet, the home is still highly functional for the entire family. We added windows, fireplaces, water features, and extended the home out to an expansive patio and yard.
The cavernous beige basement became an entertaining mecca, with a glowing modern wine-room, full bar, media room, arcade, billiards room and professional gym.
Bathrooms were all designed with personality and craftsmanship, featuring unique tiles, floating wood vanities and striking lighting.
This project was a 50/50 collaboration between Rodwin Architecture and Kimball Modern

A faceted blackened steel fireplace mass anchors this room that opens to the patio and garden beyond. Basalt floor tile extends indoors and out. A painted brick wall marks the transition from new to old.

Zum Shop -> https://www.livarea.de/tv-hifi-moebel/livitalia-roto-lowboard-raumteiler-mit-drehbarem-tv-paneel.html
Das Livitalia Roto Design Lowboard ist der ideale Raumteiler und sein TV Paneel kann um bis zu 360 Grad geschwenkt werden.
Das Livitalia Roto Design Lowboard ist der ideale Raumteiler und sein TV Paneel kann um bis zu 360 Grad geschwenkt werden.
458 Billeder af alrum med murstensvæg
1








