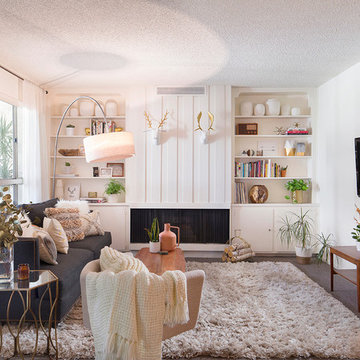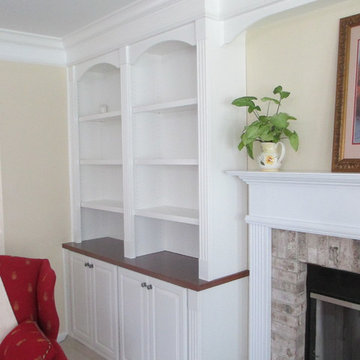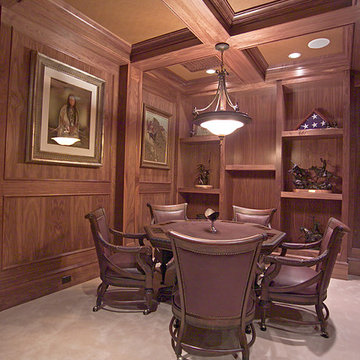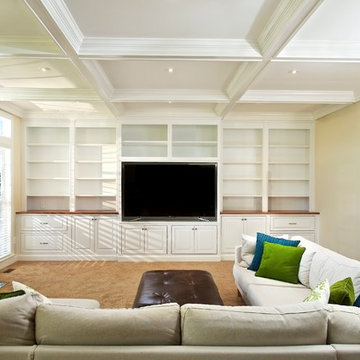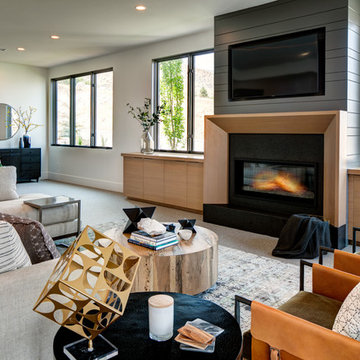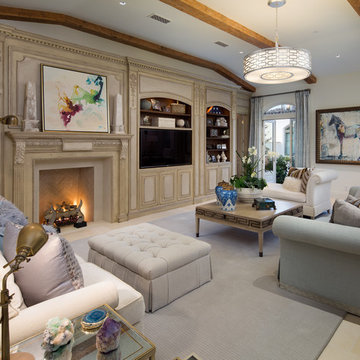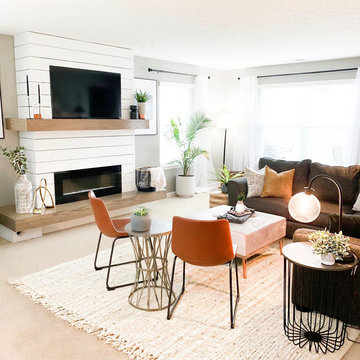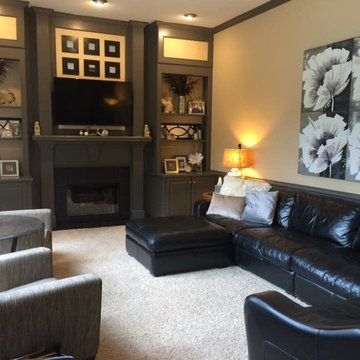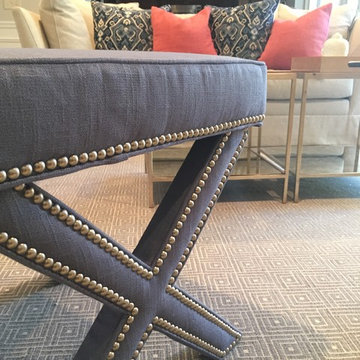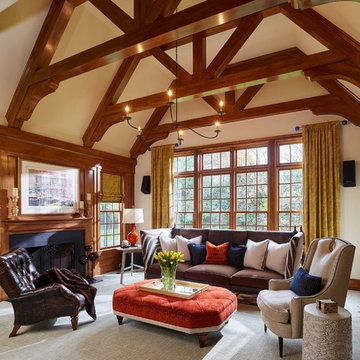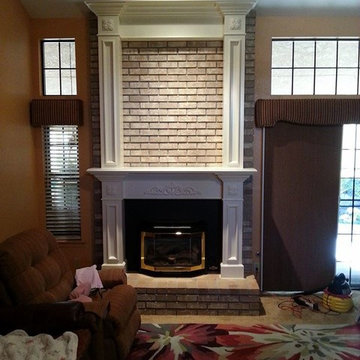650 Billeder af alrum med gulvtæppe og pejseindramning i træ
Sorteret efter:
Budget
Sorter efter:Populær i dag
1 - 20 af 650 billeder
Item 1 ud af 3

Luxurious modern take on a traditional white Italian villa. An entry with a silver domed ceiling, painted moldings in patterns on the walls and mosaic marble flooring create a luxe foyer. Into the formal living room, cool polished Crema Marfil marble tiles contrast with honed carved limestone fireplaces throughout the home, including the outdoor loggia. Ceilings are coffered with white painted
crown moldings and beams, or planked, and the dining room has a mirrored ceiling. Bathrooms are white marble tiles and counters, with dark rich wood stains or white painted. The hallway leading into the master bedroom is designed with barrel vaulted ceilings and arched paneled wood stained doors. The master bath and vestibule floor is covered with a carpet of patterned mosaic marbles, and the interior doors to the large walk in master closets are made with leaded glass to let in the light. The master bedroom has dark walnut planked flooring, and a white painted fireplace surround with a white marble hearth.
The kitchen features white marbles and white ceramic tile backsplash, white painted cabinetry and a dark stained island with carved molding legs. Next to the kitchen, the bar in the family room has terra cotta colored marble on the backsplash and counter over dark walnut cabinets. Wrought iron staircase leading to the more modern media/family room upstairs.
Project Location: North Ranch, Westlake, California. Remodel designed by Maraya Interior Design. From their beautiful resort town of Ojai, they serve clients in Montecito, Hope Ranch, Malibu, Westlake and Calabasas, across the tri-county areas of Santa Barbara, Ventura and Los Angeles, south to Hidden Hills- north through Solvang and more.
Stained alder library, home office. This fireplace mantel was made with Enkebol carved moldings, the ceiling is coffered with stained wood and beams with crown moldings. This home overlooks the California coastline, hence the sailboats!
Stan Tenpenny Construction,
Dina Pielaet, photography

Transitional/Coastal designed family room space. With custom white linen slipcover sofa in the L-Shape. How gorgeous are these custom Thibaut pattern X-benches along with the navy linen oversize custom tufted ottoman. Lets not forget these custom pillows all to bring in the Coastal vibes our client wished for. Designed by DLT Interiors-Debbie Travin

This open floor plan allows for a relaxed morning breakfast or casual dinner spilling into the inviting family room with builtin fireplace and entrainment unit. Rich woods and warm toned walls and fabrics create a soothing environment.

Interior Designer: Simons Design Studio
Builder: Magleby Construction
Photography: Alan Blakely Photography

This Aspen retreat boasts both grandeur and intimacy. By combining the warmth of cozy textures and warm tones with the natural exterior inspiration of the Colorado Rockies, this home brings new life to the majestic mountains.
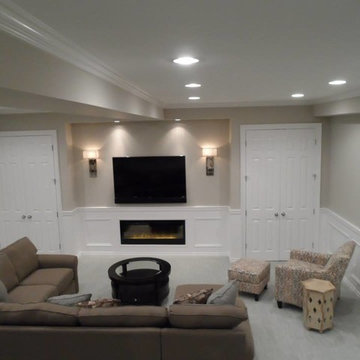
For this project, we were hired to refinish this family's unfinished basement. A few unique components that were incorporated in this project were installing custom bookshelves, wainscoting, doors, and a fireplace. The goal of the whole project was to transform the space from one that was unfinished to one that is perfect for spending time together as a family in a beautiful space of the home.
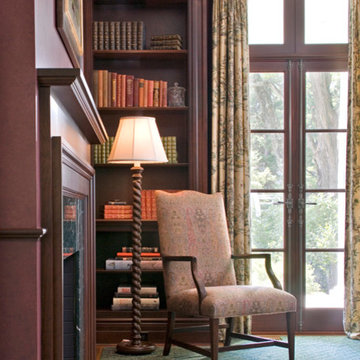
Tim Lee, photographer
Original paneled library, a wonderful quiet corner in the house.
650 Billeder af alrum med gulvtæppe og pejseindramning i træ
1

