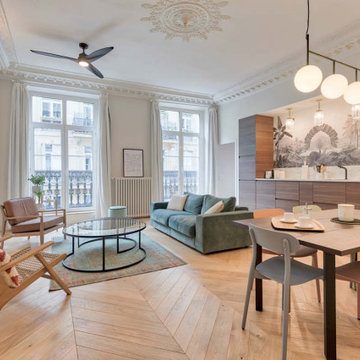33.405 Billeder af alrum
Sorteret efter:
Budget
Sorter efter:Populær i dag
1 - 20 af 33.405 billeder
Item 1 ud af 2

Custom built-ins designed to hold a record collection and library of books. The fireplace got a facelift with a fresh mantle and tile surround.

The Kristin Entertainment center has been everyone's favorite at Mallory Park, 15 feet long by 9 feet high, solid wood construction, plenty of storage, white oak shelves, and a shiplap backdrop.

MODERN ORGANIC UPDATED FAMILY ROOM
LUXE LIVING SPACE
NEUTRAL COLOR PALETTE
GRAYS
TEXTURE
CORAL
ORGANIC ACCESSORIES
ACCESSORIES
HERRINGBONE WOOD WALLPAPER
CHEVRON WOOD WALLPAPER
MODERN RUG
METALLIC CORK CEILING WALLPAPER
MIXED METALS
SCULPTURED GLASS CEILING LIGHT
MODERN ART
GRAY SHAGREEN CABINET

Custom, floating walnut shelving and lower cabinets/book shelves work for display, hiding video equipment and dog toys, too! Thibaut aqua blue grasscloth sets it all off in a very soothing way.
Photo by: Melodie Hayes

This room was redesigned to accommodate the latest in audio/visual technology. The exposed brick fireplace was clad with wood paneling, sconces were added and the hearth covered with marble.
photo by Anne Gummerson

Custom cabinetry in Dulux Snowy Mountains Quarter and Eveneer Planked Oak shelves. Escea gas fireplace with sandstone tile cladding.

Notre mission : Pour ce projet, Atelier Germain est intervenu sur cet appartement afin de restructurer un plateau de 110 m2.
Notre mission comportait plusieurs objectifs :
Repenser entièrement l'espace (anciennement cabinet notarial)
Créer un style très Parisien en s'appuyant sur l'architecture existante (moulures, parquet point de Hongrie)
L'appartement étant prévu pour de la location saisonnière luxueuse, toutes commodités doivent être présente.
Faire de chaque chambre un lieu cosy à la déco osée.
Avant : Un cabinet notarial lui même installé dans un ancien atelier de haute couture.
Après : Une entrée spacieuse, une pièce de vie lumineuse, 3 chambres confortables et 2 salles de bain au style unique.
La Vraie Bonne Idée (VBI) : L'estrade, afin de dispatcher les pièces d'eau dans l'appartement, une estrade a été pensée, le + : elle donne du caractère à l'espace cuisine.
Le + de cette réalisation : les grands espaces de chacune des pièces :
Dès l'entrée les volumes sont agréables avec plus de 3m20 de hauteur sous plafond, 1 grand miroir qui double la superficie de celle-ci.
Des matériaux nobles qui apportent le style parisien (parquet point de Hongrie, zelliges, marbre, velours, laiton ou encore noyer sur la cuisine.
La chambre couleur sienne (collection Terres Lointaines, le plafond a été peint avec une descente mural afin de faire oublier le manque de moulures sur deux angles de la pièce.
Le + déco : Le sous bassement couleur Fougère dans l'entrée permet de délimiter l'espace, le papier peint tropical en crédence de la cuisine donne de la profondeur dans la pièce, le cercle de peinture Lichen dans la chambre apporte douceur et originalité pour une tête de lit hors du commun.

This 80's style Mediterranean Revival house was modernized to fit the needs of a bustling family. The home was updated from a choppy and enclosed layout to an open concept, creating connectivity for the whole family. A combination of modern styles and cozy elements makes the space feel open and inviting.
Photos By: Paul Vu

The family room updates included replacing the existing brick fireplace with natural stone and adding a custom floating mantel, installing a gorgeous coffered ceiling and re-configuring the built- ins.
33.405 Billeder af alrum
1










