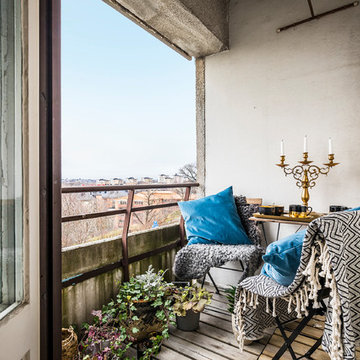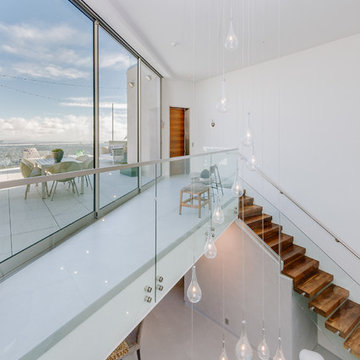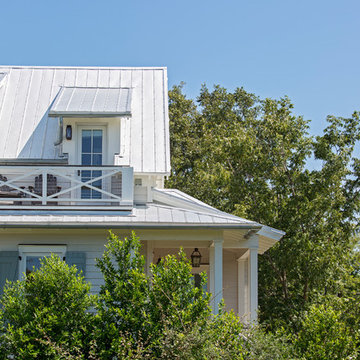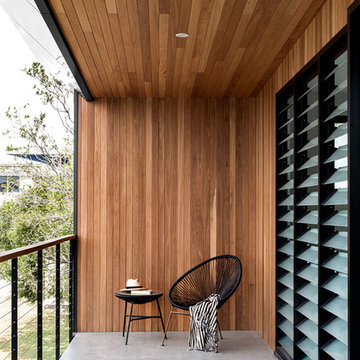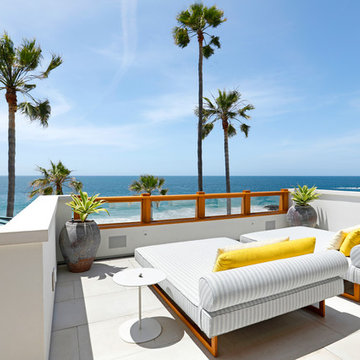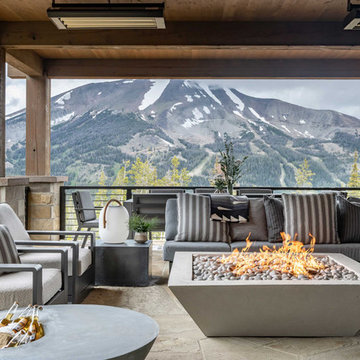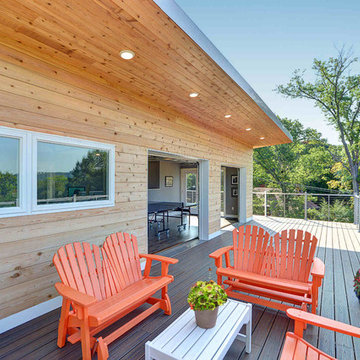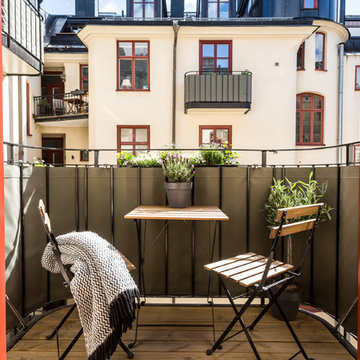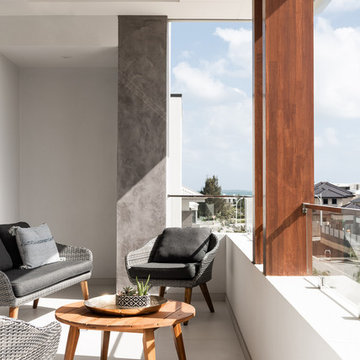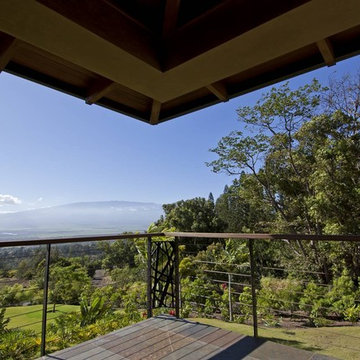984 Billeder af altan med kabel gelænder og gelænder i forskelligt materiale
Sorteret efter:
Budget
Sorter efter:Populær i dag
1 - 20 af 984 billeder
Item 1 ud af 3
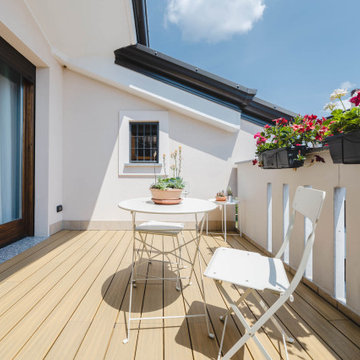
Il piccolo terrazzino ha una pavimentazione galleggiante ( Ultrashield di deco).
Foto di Simone Marulli
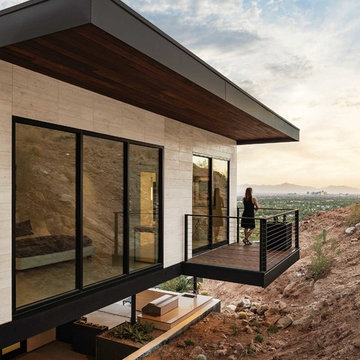
Architect Cavin Costello declares this "Juliet balcony" one of his favorite parts of the home.
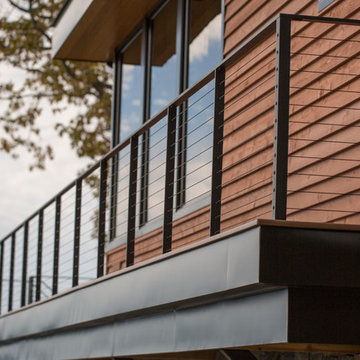
Balcony with black cables and fittings.
Railing by Keuka Studios www.Keuka-studios.com
Photography by Dave Noonan
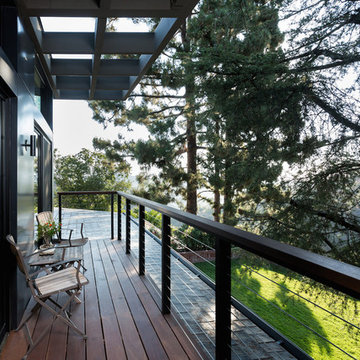
Balcony overlooking canyon at second floor primary suite.
Tree at right almost "kisses" house while offering partial privacy for outdoor shower. Photo by Clark Dugger
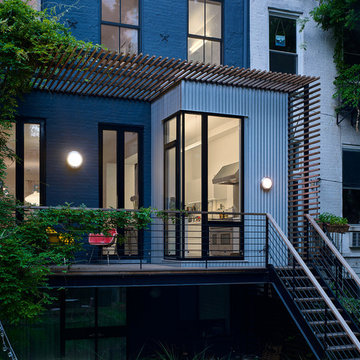
Brooklyn Brownstone Outdoor Patio. Photography by Joseph M. Kitchen Photography.
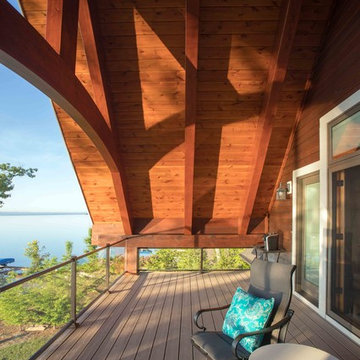
We were hired to add space to their cottage while still maintaining the current architectural style. We enlarged the home's living area, created a larger mudroom off the garage entry, enlarged the screen porch and created a covered porch off the dining room and the existing deck was also enlarged. On the second level, we added an additional bunk room, bathroom, and new access to the bonus room above the garage. The exterior was also embellished with timber beams and brackets as well as a stunning new balcony off the master bedroom. Trim details and new staining completed the look.
- Jacqueline Southby Photography

The Kipling house is a new addition to the Montrose neighborhood. Designed for a family of five, it allows for generous open family zones oriented to large glass walls facing the street and courtyard pool. The courtyard also creates a buffer between the master suite and the children's play and bedroom zones. The master suite echoes the first floor connection to the exterior, with large glass walls facing balconies to the courtyard and street. Fixed wood screens provide privacy on the first floor while a large sliding second floor panel allows the street balcony to exchange privacy control with the study. Material changes on the exterior articulate the zones of the house and negotiate structural loads.
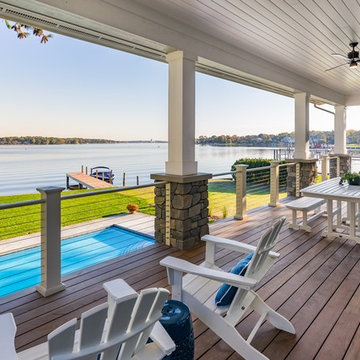
A leisurely flowing design plan optimizes lake views, sun exposure and circulation between indoor and outdoor spaces.
Photo credit: Dan Zeeff
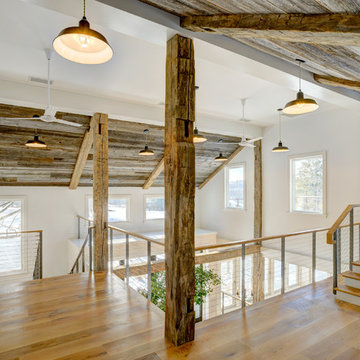
Keuka Studios, inc. - Cable Railing and Stair builder,
Whetstone Builders, Inc. - GC,
James Dixon - Architect,
Kast Photographic - Photography
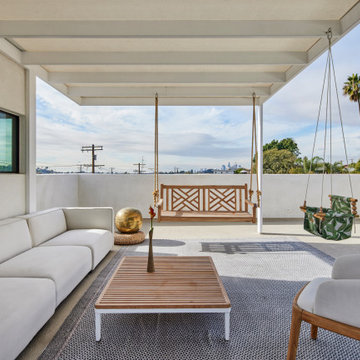
Gloriette / family outdoor living room with LA skyline from the east beyond. Modernism in an urban setting. Doggie window at right
984 Billeder af altan med kabel gelænder og gelænder i forskelligt materiale
1
