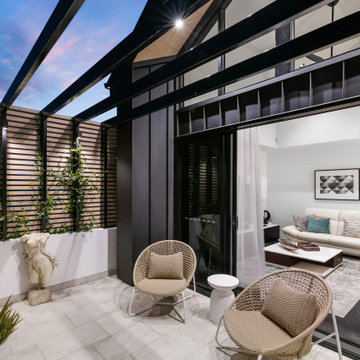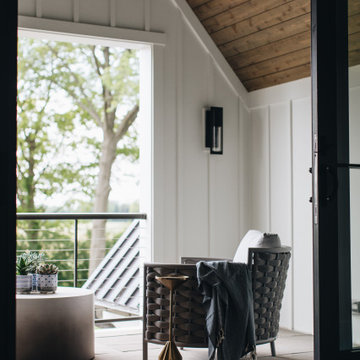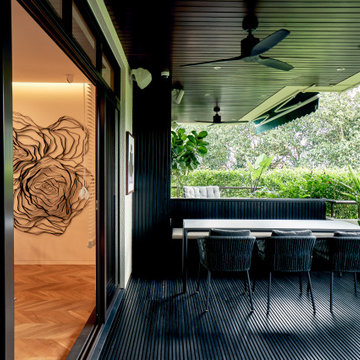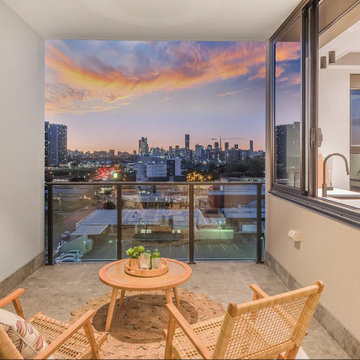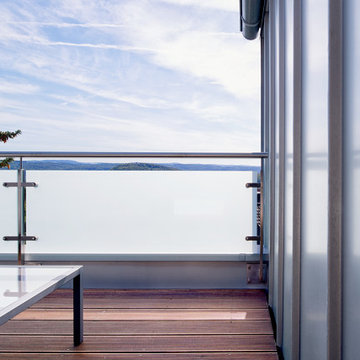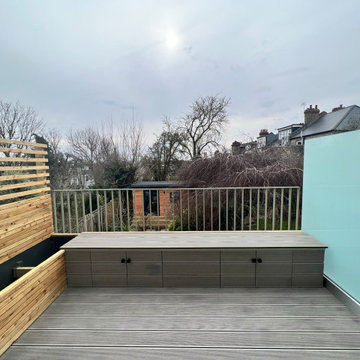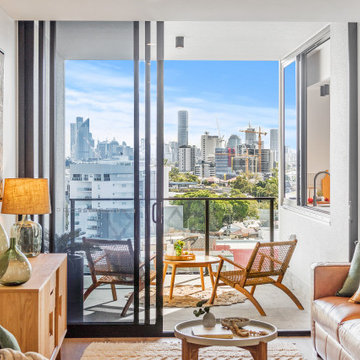65 Billeder af altan med privatliv og gelænder i forskelligt materiale
Sorteret efter:
Budget
Sorter efter:Populær i dag
1 - 20 af 65 billeder
Item 1 ud af 3

The Kipling house is a new addition to the Montrose neighborhood. Designed for a family of five, it allows for generous open family zones oriented to large glass walls facing the street and courtyard pool. The courtyard also creates a buffer between the master suite and the children's play and bedroom zones. The master suite echoes the first floor connection to the exterior, with large glass walls facing balconies to the courtyard and street. Fixed wood screens provide privacy on the first floor while a large sliding second floor panel allows the street balcony to exchange privacy control with the study. Material changes on the exterior articulate the zones of the house and negotiate structural loads.

Balcony overlooking canyon at second floor primary suite.
Tree at left nearly "kisses" house while offering partial privacy for outdoor shower. Photo by Clark Dugger
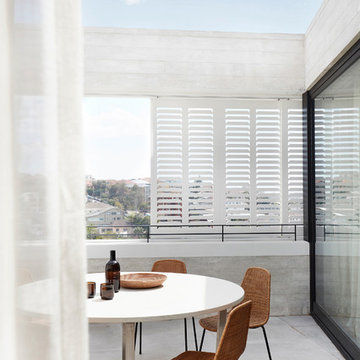
The shutters form private screens when viewed from the street but are see through when the occupants look outward towards the view. Spence & Lyda's (Gian Franco) Legler Basket Chairs are set around a carrara marble table.
© Prue Roscoe
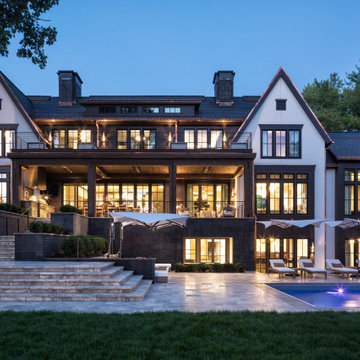
Newly constructed contemporary home on Lake Minnetonka in Orono, MN. This beautifully crafted home featured a custom pool with a travertine stone patio and walkway. The driveway is a combination of pavers in different materials, shapes, and colors.
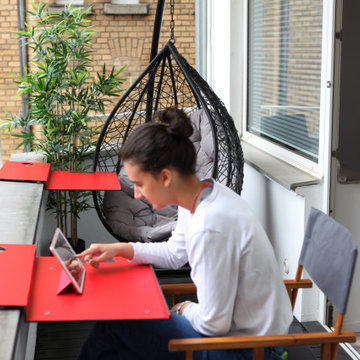
Alternativer Arbeitsplatz unter freiem Himmel
Rote Notebookhalterung für den Balkon
Outdoor Cocoon-Chair bietet Abschirmung und Fokussierung
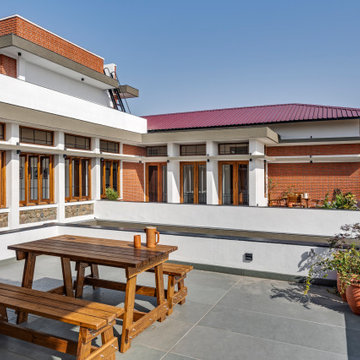
#thevrindavanproject
ranjeet.mukherjee@gmail.com thevrindavanproject@gmail.com
https://www.facebook.com/The.Vrindavan.Project
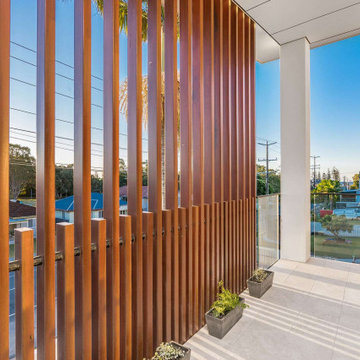
Balcony off master bedroom with timber batten privacy screen detail to balustrading.
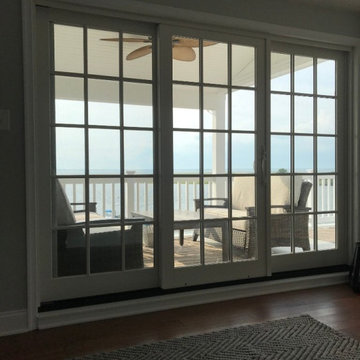
This new roof dormer and 3rd floor roof deck renovation project converted an existing attic area to a new showcase for this bayfront home. The project included a new dormered roof terrace, covered balcony, and renovated attic space with french-style doors opening to gorgeous views of the bay and marina.
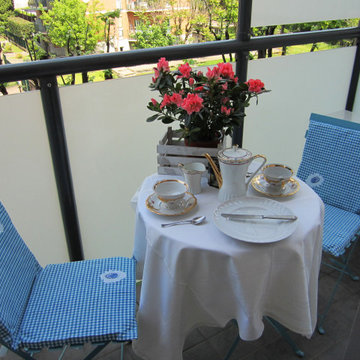
Un appartamento dei primi anni '70 che mostrava tutti i segni degli anni trascorsi e che per richiesta dei proprietari è stato attualizzato grazie ad un intervento di ristrutturazione. Un lavoro attento il cui obiettivo principale è stato quello di reinterpretare spazi e funzioni cercando il più possibile di recuperare alcuni pregevoli elementi di arredo integrandoli con i nuovi. Il risultato estetico è intriso di calore e atmosfera familiare in tutte le sue declinazioni e dove tutte le funzioni richieste hanno trovato la loro giusta collocazione.
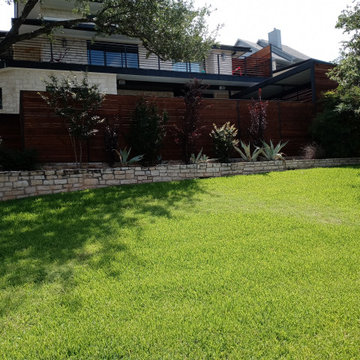
We updated the existing balcony, extending it some, and replacing some existing wood with steel. I love the black steel and window frames against the white stone and natural wood.. I love the answer to the issue of melding the steel stairs to the steep driveway.. This view shows to privacy obtained.
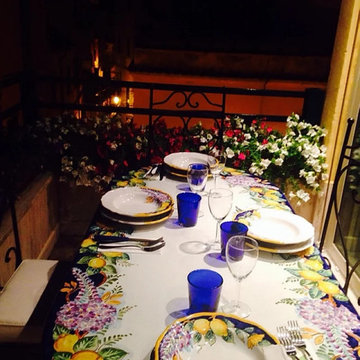
Il salotto vede il mare tramite un piccolo balconcino che è comunque abitabile e che è stato attrezzato con un tavolo da pranzo su misura realizzato e dipinto a mano dalla ditta Ceramiche de Rosa di Cava de' Tirreni.
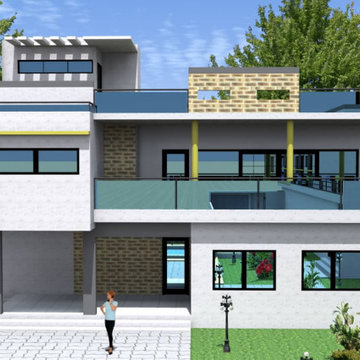
une residence privee hold standing avec luxe et confort sur une superficie de 300m2 à realiser pour vous.
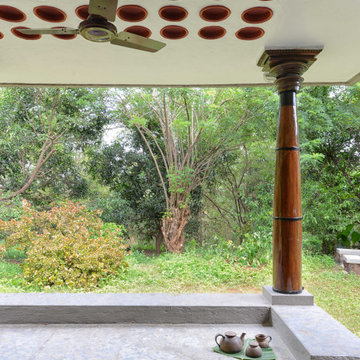
Design Firm’s Name: The Vrindavan Project
Design Firm’s Phone Numbers: +91 9560107193 / +91 124 4000027 / +91 9560107194
Design Firm’s Email: ranjeet.mukherjee@gmail.com / thevrindavanproject@gmail.com
65 Billeder af altan med privatliv og gelænder i forskelligt materiale
1
