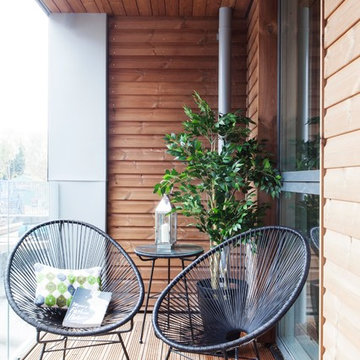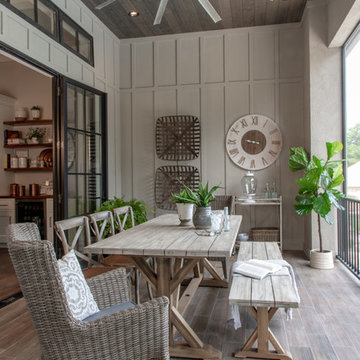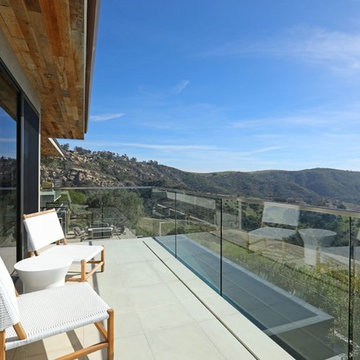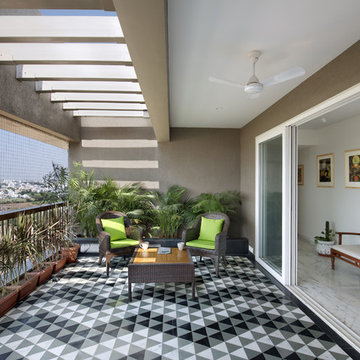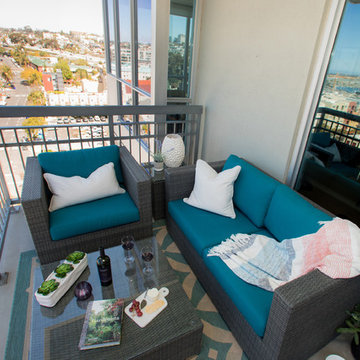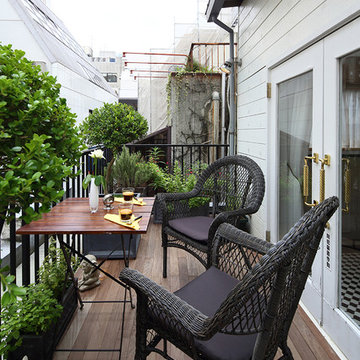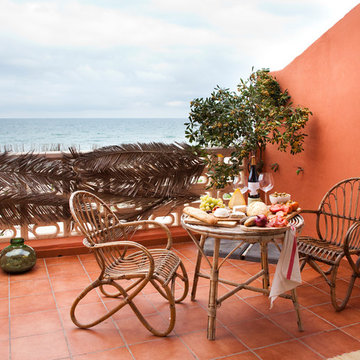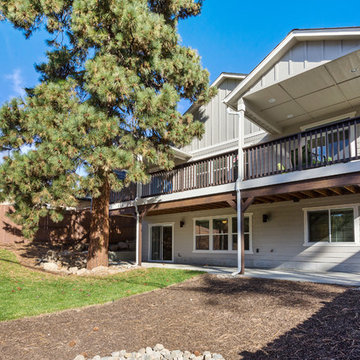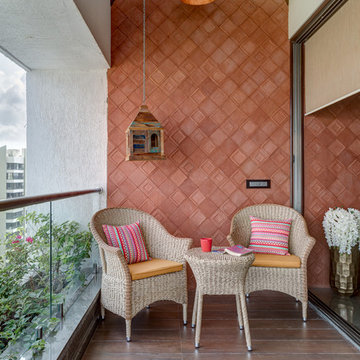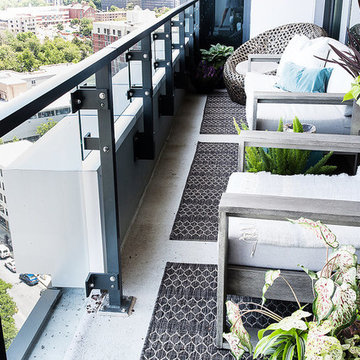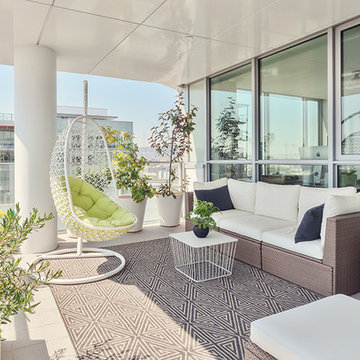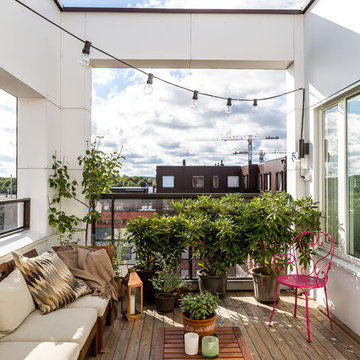6.557 Billeder af altan med tagforlængelse uden overdækning
Sorteret efter:
Budget
Sorter efter:Populær i dag
1 - 20 af 6.557 billeder
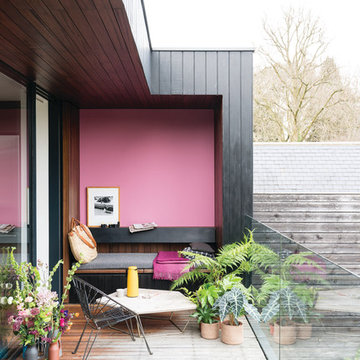
This modern outdoor space, with its pop of vibrant Rangwali, is the perfect antidote to grey skies. But you don’t need a balcony to capture the spirit of this scheme in your own home – the inside of an arbour, the side of a shed, and even garden furniture and plant pots can be brought up to date with bold hues.
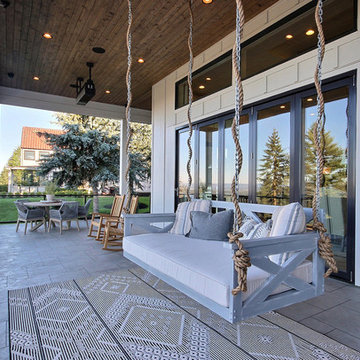
Inspired by the majesty of the Northern Lights and this family's everlasting love for Disney, this home plays host to enlighteningly open vistas and playful activity. Like its namesake, the beloved Sleeping Beauty, this home embodies family, fantasy and adventure in their truest form. Visions are seldom what they seem, but this home did begin 'Once Upon a Dream'. Welcome, to The Aurora.
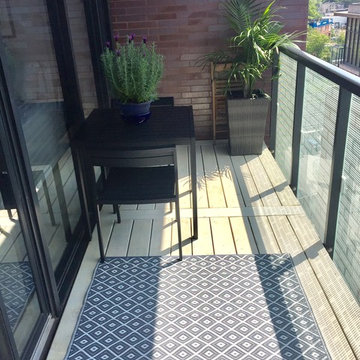
Here you can see how the washed white stain really brightens up when the sun hits it and allows the dark furniture to be highlighted as well.
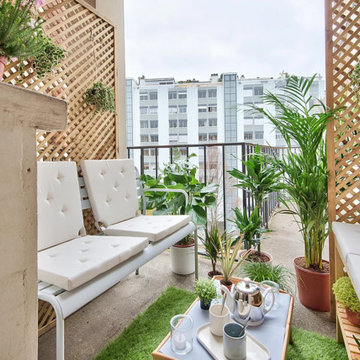
Magnifique coin terrasse créé à partir de pas grand chose !
Le banc existant a été recouvert de deux galettes de chaises, avec une partie servant de dossier, répondant en face à deux nouvelles places créées grâce à un petit bain de salle de bain.
Une intimité préservée grâce à des panneaux d'occultation en bois, et une forêt de plantes !
C'est l'heure de l'apéro ... !
Lien Magazine
Livinterior
https://www.instagram.com/p/Bj9KhK2jgbp/?taken-by=livinterior
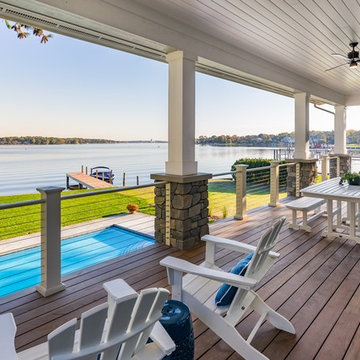
A leisurely flowing design plan optimizes lake views, sun exposure and circulation between indoor and outdoor spaces.
Photo credit: Dan Zeeff
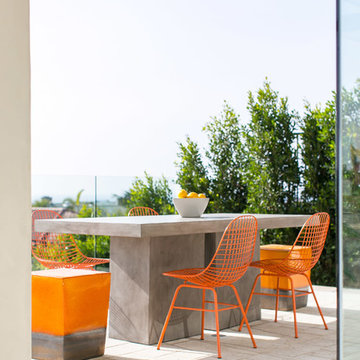
Exterior Patio
Interior Design by Blackband Design
Home Build by SC Homes
Photography by Ryan Garvin

Accoya was used for all the superior decking and facades throughout the ‘Jungle House’ on Guarujá Beach. Accoya wood was also used for some of the interior paneling and room furniture as well as for unique MUXARABI joineries. This is a special type of joinery used by architects to enhance the aestetic design of a project as the joinery acts as a light filter providing varying projections of light throughout the day.
The architect chose not to apply any colour, leaving Accoya in its natural grey state therefore complimenting the beautiful surroundings of the project. Accoya was also chosen due to its incredible durability to withstand Brazil’s intense heat and humidity.
Credits as follows: Architectural Project – Studio mk27 (marcio kogan + samanta cafardo), Interior design – studio mk27 (márcio kogan + diana radomysler), Photos – fernando guerra (Photographer).
6.557 Billeder af altan med tagforlængelse uden overdækning
1
