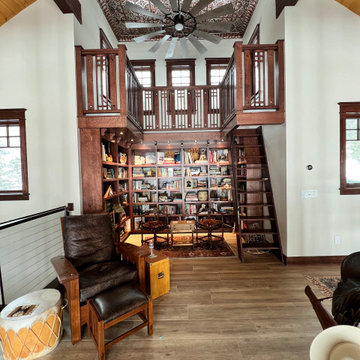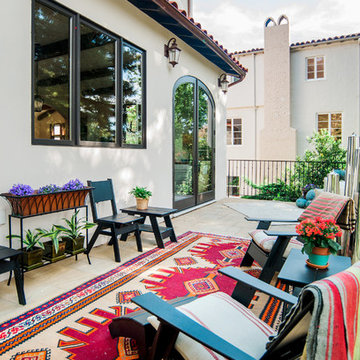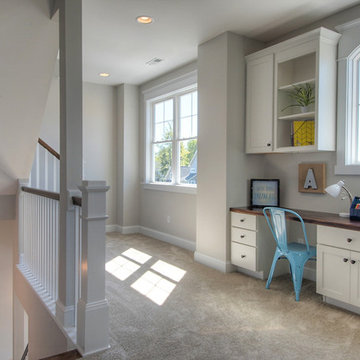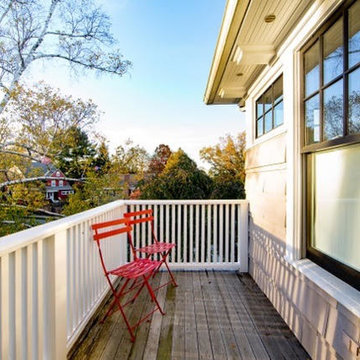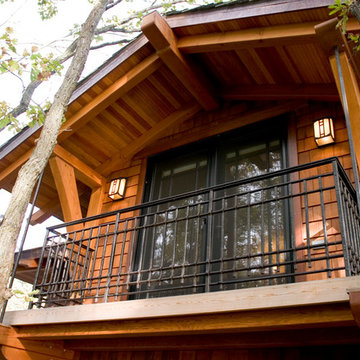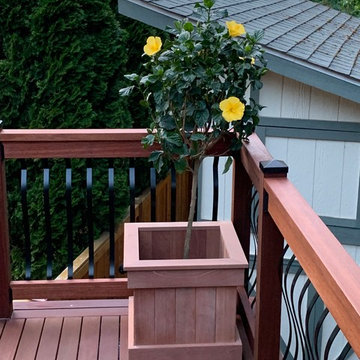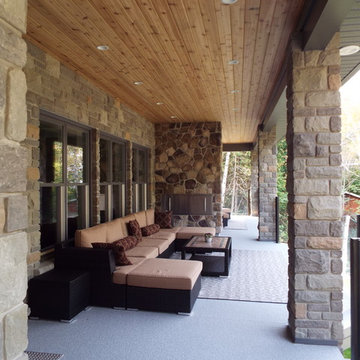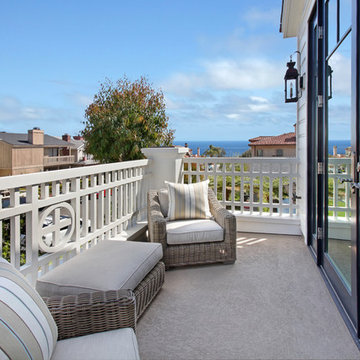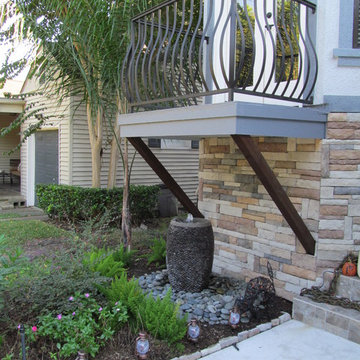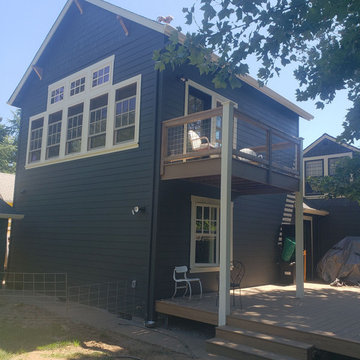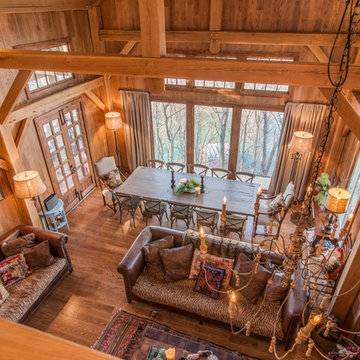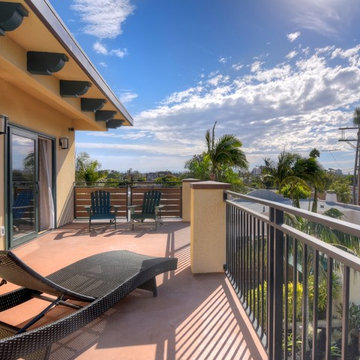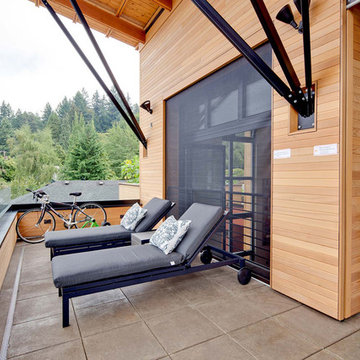700 Billeder af amerikansk altan
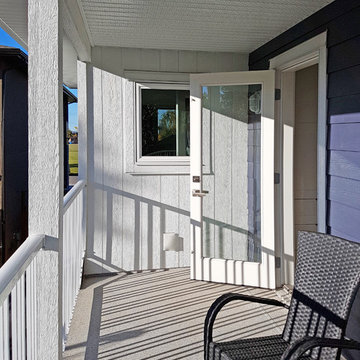
A brand-new two bedroom laneway suite with a large balcony, perfect for aging-in-place or supplemental income, complements the renovated exterior on this charming bungalow. A new private porch complete with outdoor heater, ceiling fan and hidden storage completes the transformation. This is a thoughtful alternative to typical inner-city redevelopment, which allows for preservation of the existing home.
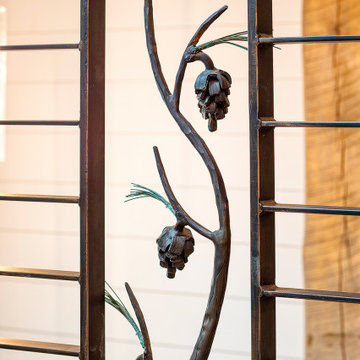
Hand-forged and pounded into perfection, these pine cones and bough provide just the accents needed to capture the eye. Acid brushing the copper pine needles gave them just the hint of patina they needed to take the finish to next level! Great job! Todd Miller-blacksmith, artisan and friend.
Find den rigtige lokale ekspert til dit projekt
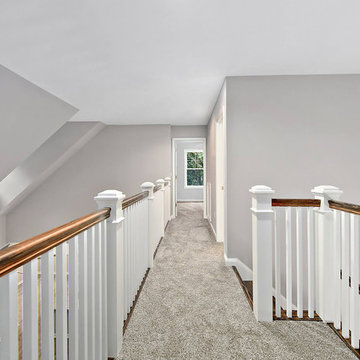
This classic cottage home plan offers maximum comfort for its economic design and narrow lot width. A cozy front porch invites relaxation, while twin dormers and a gabled garage provide substantial curb appeal. The foyer features a generous coat closet and a niche for displaying collectibles. The great room gains drama from two clerestory dormers and a balcony that overlooks the room from the second floor. With plenty of space for more than one cook, the kitchen services both dining room and great room with ease. Topped by an elegant tray ceiling, the home plan's first floor master suite enjoys a private bath and walk-in closet, while the upstairs bedrooms and bonus room share a hall bath with linen closet.
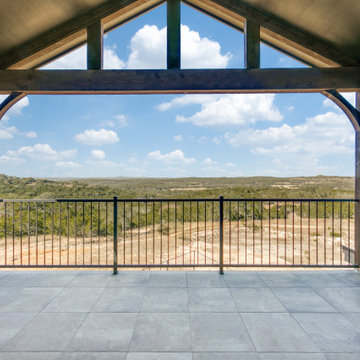
3,076 ft²/3 bd/3 bth/1ST located on 10.72 acres in Bulverde, TX.
We would be ecstatic to design/build yours too. ? 210-387-6109 ✉️ sales@genuinecustomhomes.com
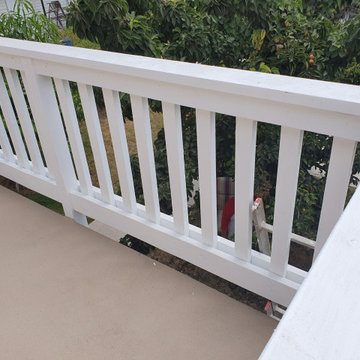
Deck Restoration and Repair Services
https://www.innercityskylineinc.com/deck-remodeling-huntington-beach
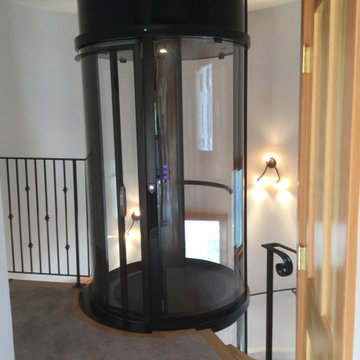
This clear, round home elevator was designed with a black structural frame in order to complement the residence's railings and various fixtures.
700 Billeder af amerikansk altan
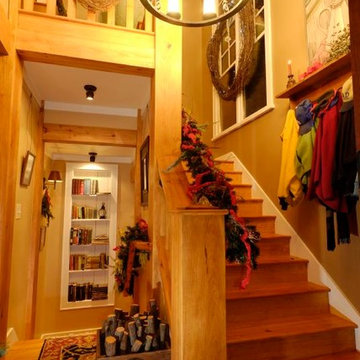
Grantown Cottage /
Entry, Foyer, Balcony /
Call (828) 696-0777 to order building plans /
photos by Tim Arrowood
8
