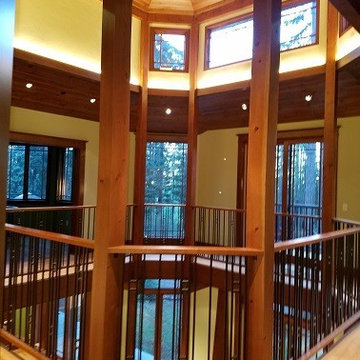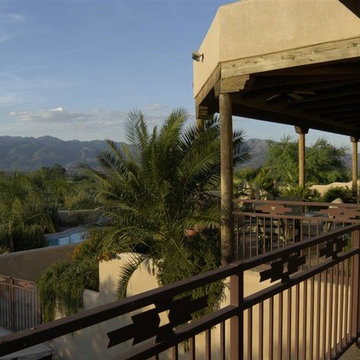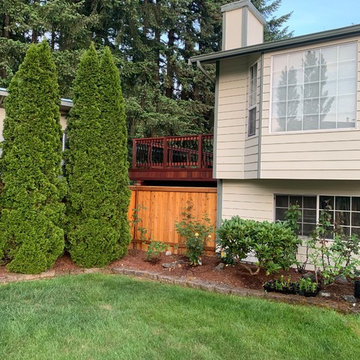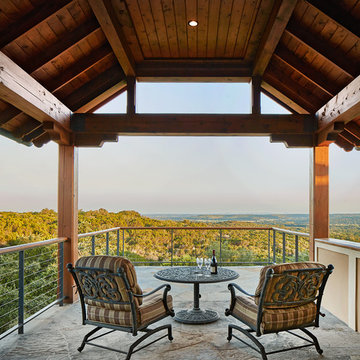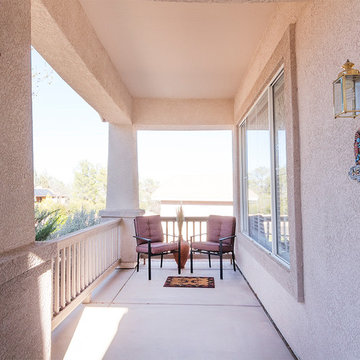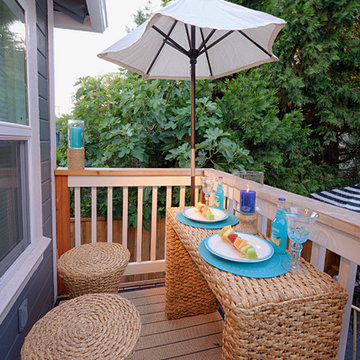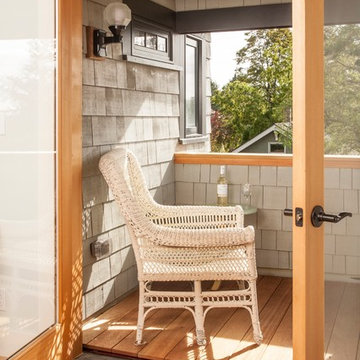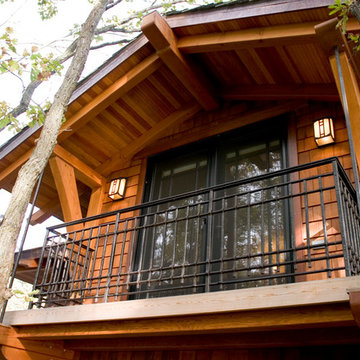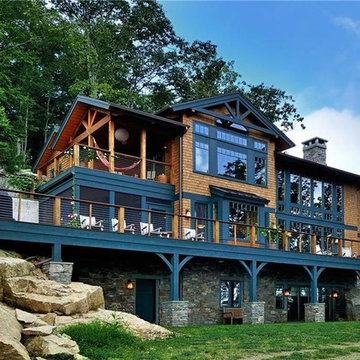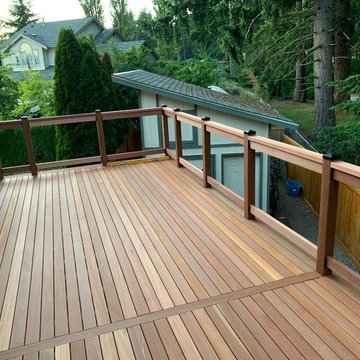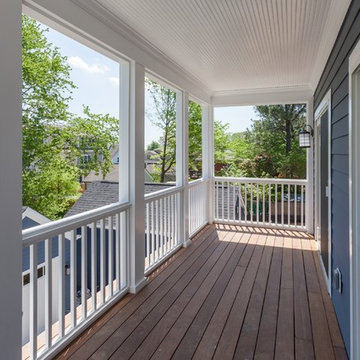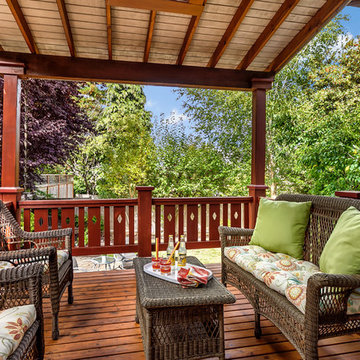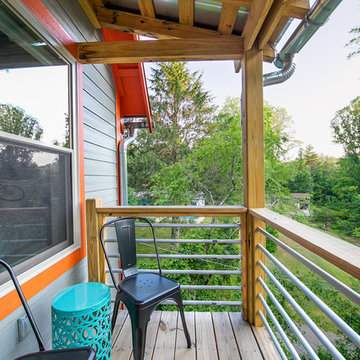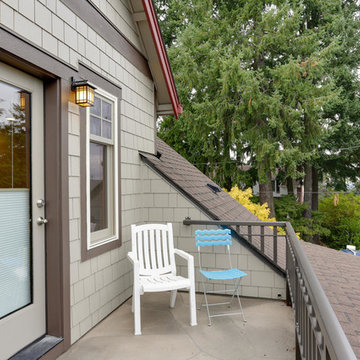701 Billeder af amerikansk altan
Sorteret efter:
Budget
Sorter efter:Populær i dag
41 - 60 af 701 billeder
Item 1 ud af 2
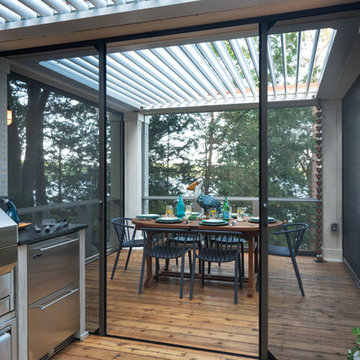
This roomy balcony includes a kitchen ideal for any cook in the family, a dining area to enjoy all meals of the day and lots of seating to grant them comfort while enjoying the view of the lake. The space lets them enjoy the outdoors without having to deal with pesky mosquitoes. The manual wall screens were used for easy in and out of access while the motorized wall screens were used to close off the rest of the space for continual relaxation no matter the weather.
Photography: Jim Kruger
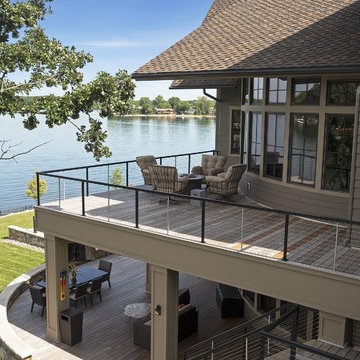
Builder: Highmark Builders Inc;
Photographers: Spacecrafting Photography;
Window Film Installations by Solar Shield, Inc.
Find den rigtige lokale ekspert til dit projekt
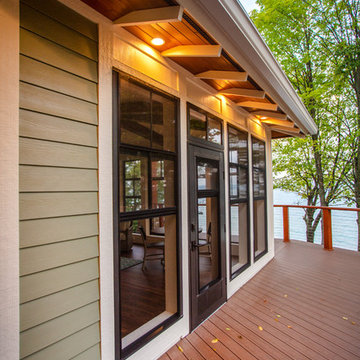
Our clients already had a cottage on Torch Lake that they loved to visit. It was a 1960s ranch that worked just fine for their needs. However, the lower level walkout became entirely unusable due to water issues. After purchasing the lot next door, they hired us to design a new cottage. Our first task was to situate the home in the center of the two parcels to maximize the view of the lake while also accommodating a yard area. Our second task was to take particular care to divert any future water issues. We took necessary precautions with design specifications to water proof properly, establish foundation and landscape drain tiles / stones, set the proper elevation of the home per ground water height and direct the water flow around the home from natural grade / drive. Our final task was to make appealing, comfortable, living spaces with future planning at the forefront. An example of this planning is placing a master suite on both the main level and the upper level. The ultimate goal of this home is for it to one day be at least a 3/4 of the year home and designed to be a multi-generational heirloom.
- Jacqueline Southby Photography
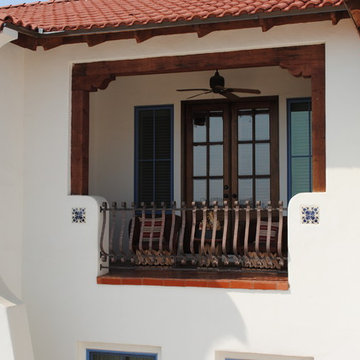
This covered balcony opens from the hall near the 2nd floor family room and provides a cozy sheltered view.
The owners of this New Braunfels house have a love of Spanish Colonial architecture, and were influenced by the McNay Art Museum in San Antonio.
The home elegantly showcases their collection of furniture and artifacts.
Handmade cement tiles are used as stair risers, and beautifully accent the Saltillo tile floor.
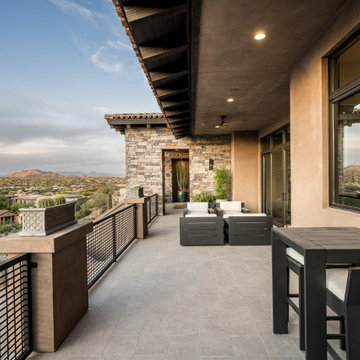
Nestled up against a private enlave this desert custom home take stunning views of the stunning desert to the next level. The sculptural shapes of the unique geological rocky formations take center stage from the private backyard. Unobstructed Troon North Mountain views takes center stage from every room in this carefully placed home.
701 Billeder af amerikansk altan
3
