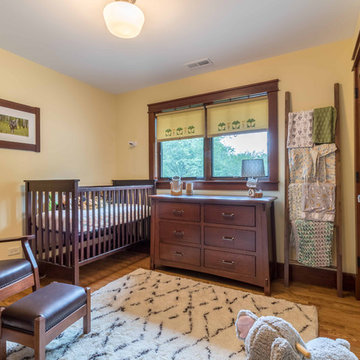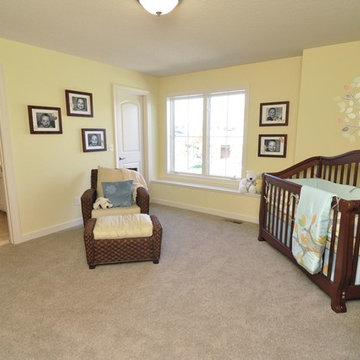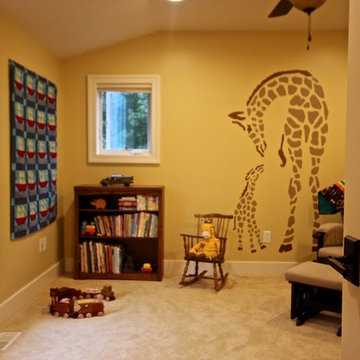3 Billeder af amerikansk babyværelse med gule vægge
Sorteret efter:
Budget
Sorter efter:Populær i dag
1 - 3 af 3 billeder
Item 1 ud af 3

The same attention to detail is present in this adorable and timeless nursery as in the rest of the home.

This Craftsman home gives you 5,292 square feet of heated living space spread across its three levels as follows:
1,964 sq. ft. Main Floor
1,824 sq. ft. Upper Floor
1,504 sq. ft. Lower Level
Higlights include the 2 story great room on the main floor.
Laundry on upper floor.
An indoor sports court so you can practice your 3-point shot.
The plans are available in print, PDF and CAD. And we can modify them to suit your needs.
Where do YOU want to build?
Plan Link: http://www.architecturaldesigns.com/house-plan-73333HS.asp
3 Billeder af amerikansk babyværelse med gule vægge
1
