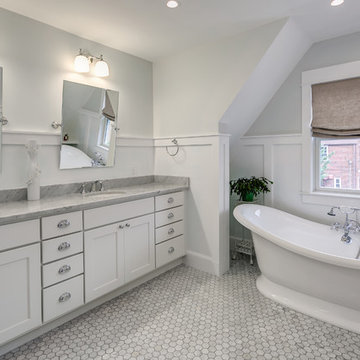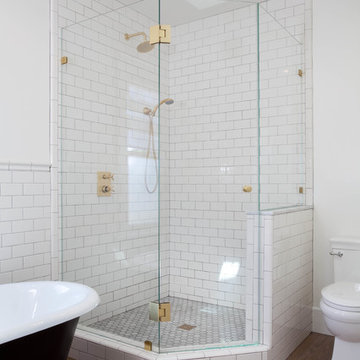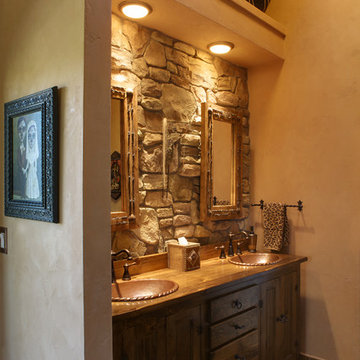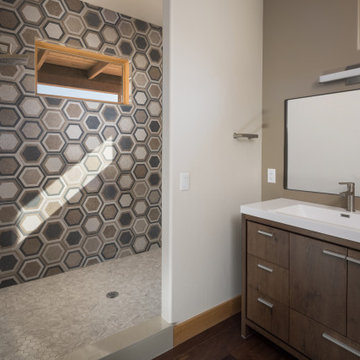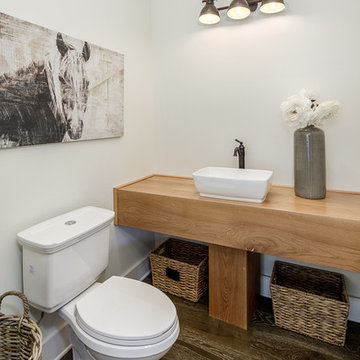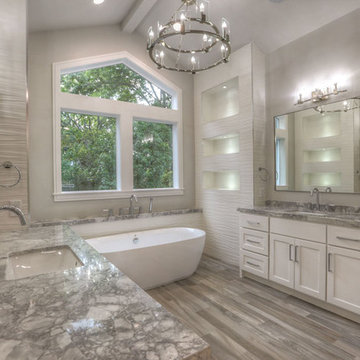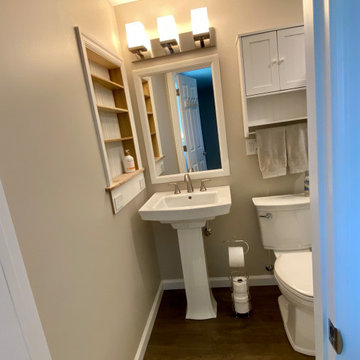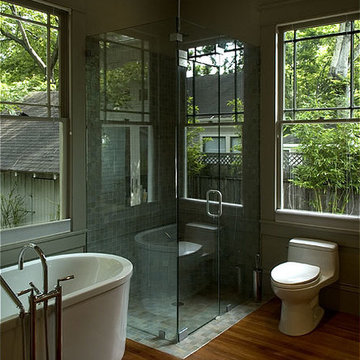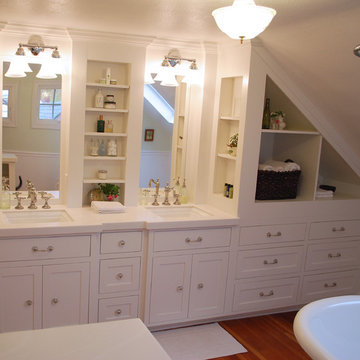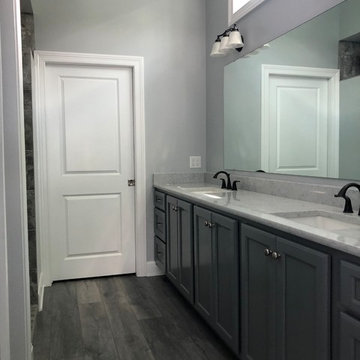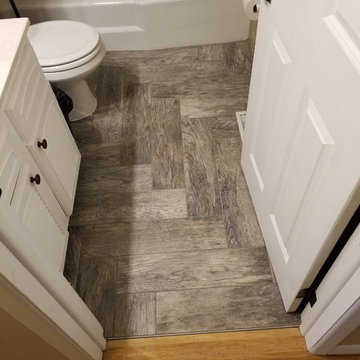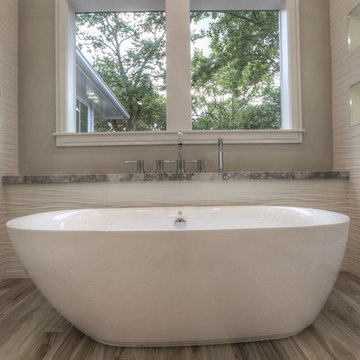528 Billeder af amerikansk badeværelse med mellemfarvet parketgulv
Sorteret efter:
Budget
Sorter efter:Populær i dag
1 - 20 af 528 billeder
Item 1 ud af 3

Welcome to 3226 Hanes Avenue in the burgeoning Brookland Park Neighborhood of Richmond’s historic Northside. Designed and built by Richmond Hill Design + Build, this unbelievable rendition of the American Four Square was built to the highest standard, while paying homage to the past and delivering a new floor plan that suits today’s way of life! This home features over 2,400 sq. feet of living space, a wraparound front porch & fenced yard with a patio from which to enjoy the outdoors. A grand foyer greets you and showcases the beautiful oak floors, built in window seat/storage and 1st floor powder room. Through the french doors is a bright office with board and batten wainscoting. The living room features crown molding, glass pocket doors and opens to the kitchen. The kitchen boasts white shaker-style cabinetry, designer light fixtures, granite countertops, pantry, and pass through with view of the dining room addition and backyard. Upstairs are 4 bedrooms, a full bath and laundry area. The master bedroom has a gorgeous en-suite with his/her vanity, tiled shower with glass enclosure and a custom closet. This beautiful home was restored to be enjoyed and stand the test of time.
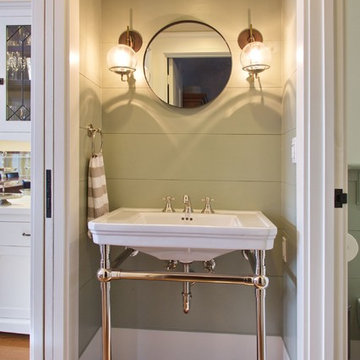
Console sink between Dining Room and toilet/shower area. wood paneling with custom grooves, re-used original door as pocket doorSunny Grewal Photographer, Interior Design by Ingrid Ballmann Interior Design
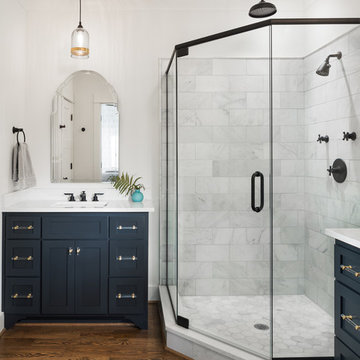
Master Bathroom in Craftsman style new home construction by Willow Homes and Willow Design Studio in Birmingham Alabama photographed by Tommy Daspit, and architectural and interiors photographer. See more of his work at http://tommydaspit.com
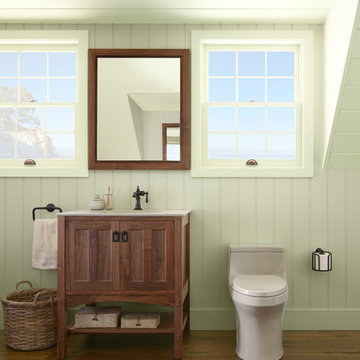
Windswept cypresses and sun-kissed whitecaps inspired this bathroom’s tranquil palette and California Craftsman style.
Benjamin Moore paint:
Ceiling: Seahorse 2028-70; product/sheen: Waterborne
Wall: Guilford Green HC-116; product/sheen: Aura Bath & Spa, Matte
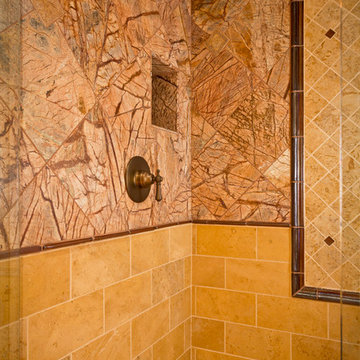
Custom Luxury Home with a Mexican inpsired style by Fratantoni Interior Designers!
Follow us on Pinterest, Twitter, Facebook, and Instagram for more inspirational photos!
528 Billeder af amerikansk badeværelse med mellemfarvet parketgulv
1


