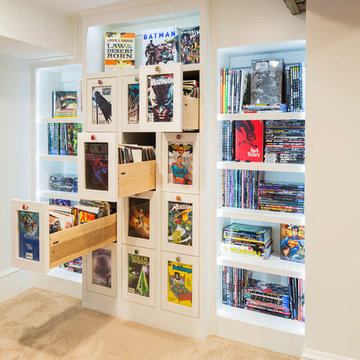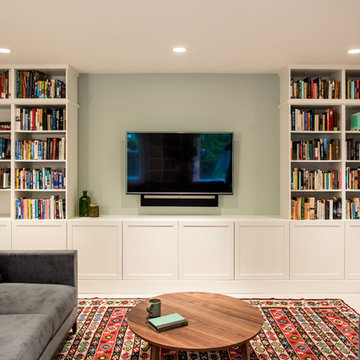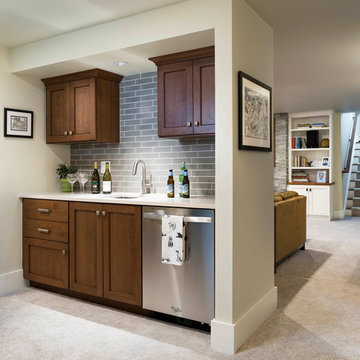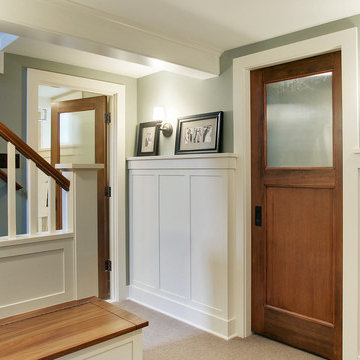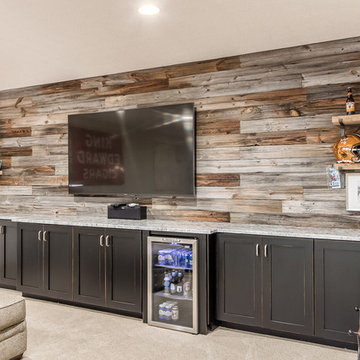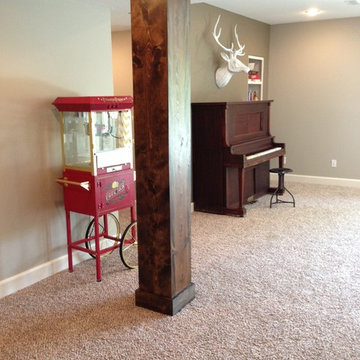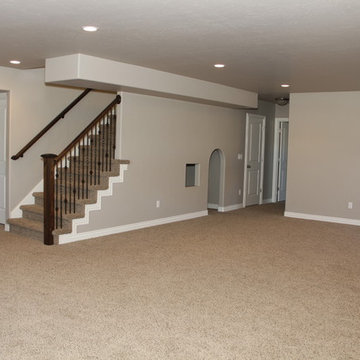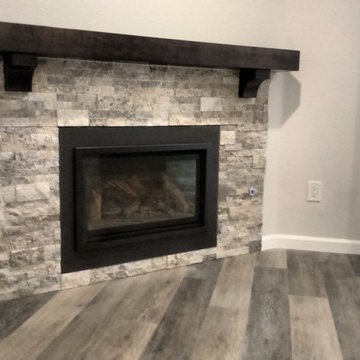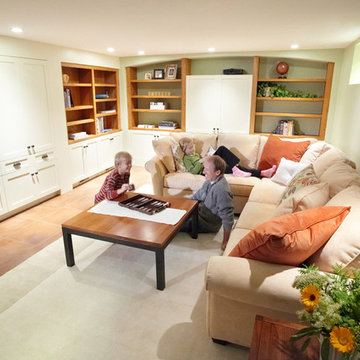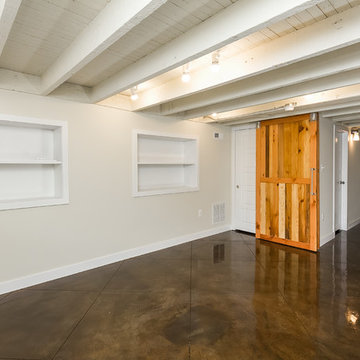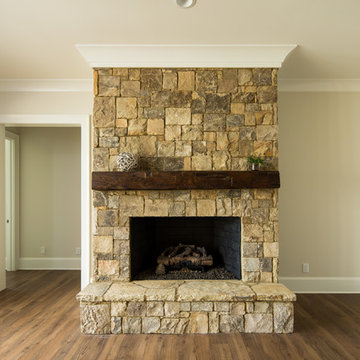513 Billeder af amerikansk beige kælder
Sorteret efter:
Budget
Sorter efter:Populær i dag
1 - 20 af 513 billeder
Item 1 ud af 3
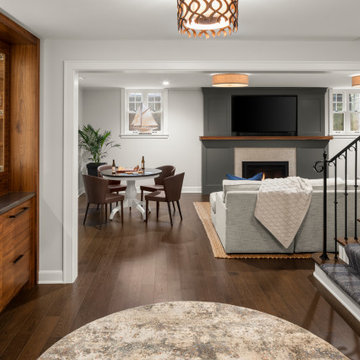
2020 Artisan Home Tour
Remodeler: Vujovich, Inc.
Photo: Landmark Photography
• For questions on this project including features or finishes, please reach out to the remodeler of this home.

The finished basement with a home office, laundry space, and built in shelves.
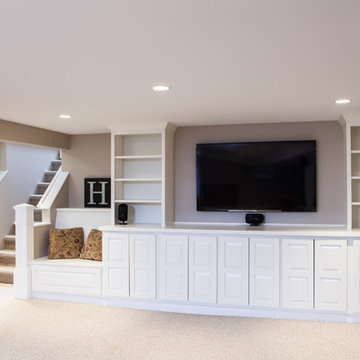
Download our free ebook, Remodeling a House, Creating a Home. DOWNLOAD NOW
Studio West Photography
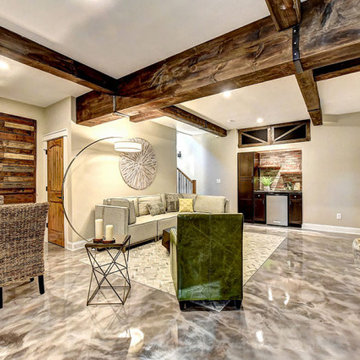
Basement-level family recreation room designed by AHT Interiors. Model home by Brockton Construction.
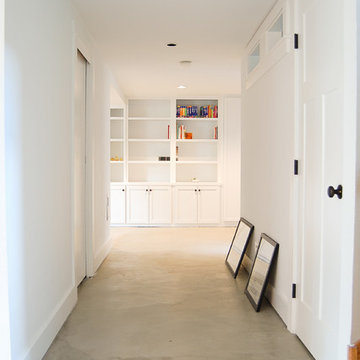
A basement reconfiguration and remodel in a 1924 SE Portland bungalow.
A custom designed built-in covers the full length across the back wall of the room, adding visual interest and practical storage.
Shaker style cabinets, black accents, modern light fixtures and polished concrete floors.
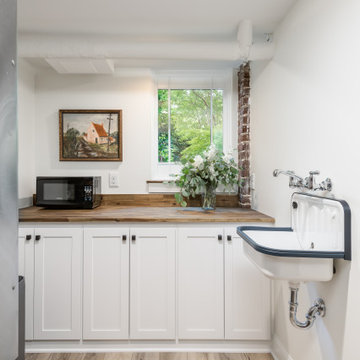
With a growing family, it made so much sense to our clients to renovate the little used basement into a fully functioning part of their home. The original red brick walls contribute to the home's overall vintage and rustic style.
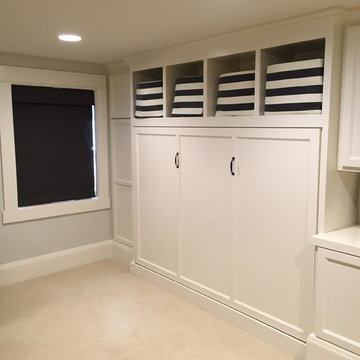
Taking advantage of a long windowless wall in their Alameda basement, this client has converted their basement into a great place for watching movies, a guest bedroom when needed and lots of smart and stylish storage
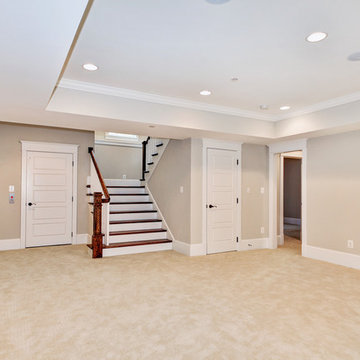
Sunken ceiling design involves finding a balance between functionality and elegance.
#HomeVisit Photography
#SuburbanBuilders
#CustomHomeBuilderArlingtonVA
#CustomHomeBuilderGreatFallsVA
#CustomHomeBuilderMcLeanVA
#CustomHomeBuilderViennaVA
#CustomHomeBuilderFallsChurchVA
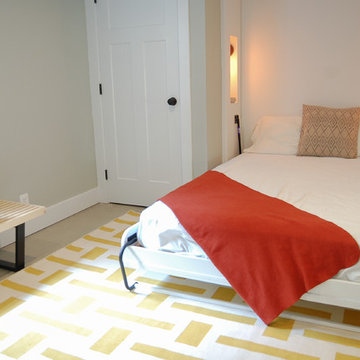
A basement reconfiguration and remodel in a 1924 SE Portland bungalow.
A custom designed Murphy bed transforms a downstairs office a flexible guest bedroom. Niches on either side of the bed have outlets for charging as well as dimmable lights, perfect for reading.
513 Billeder af amerikansk beige kælder
1
