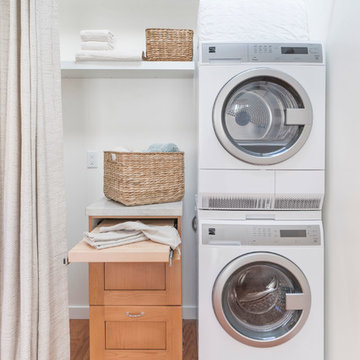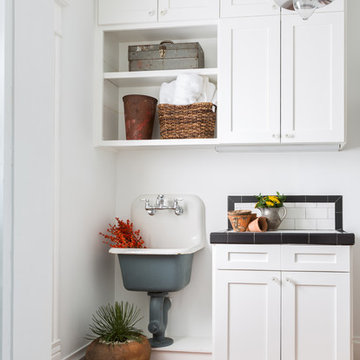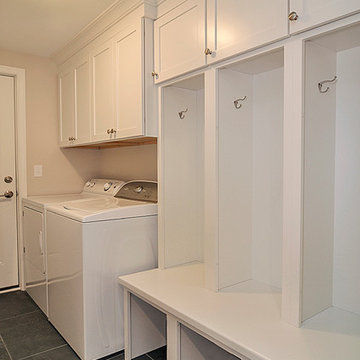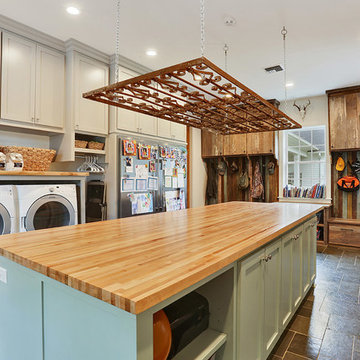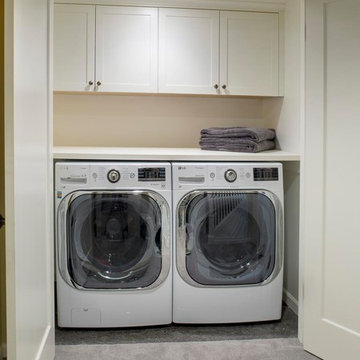697 Billeder af amerikansk bryggers med shakerstil skabe
Sorteret efter:
Budget
Sorter efter:Populær i dag
1 - 20 af 697 billeder

Handmade in-frame kitchen, boot and utility room featuring a two colour scheme, Caesarstone Eternal Statuario main countertops, Sensa premium Glacial Blue island countertop. Bora vented induction hob, Miele oven quad and appliances, Fisher and Paykel fridge freezer and caple wine coolers.

With the original, unfinished laundry room located in the enclosed porch with plywood subflooring and bare shiplap on the walls, our client was ready for a change.
To create a functional size laundry/utility room, Blackline Renovations repurposed part of the enclosed porch and slightly expanded into the original kitchen footprint. With a small space to work with, form and function was paramount. Blackline Renovations’ creative solution involved carefully designing an efficient layout with accessible storage. The laundry room was thus designed with floor-to-ceiling cabinetry and a stacked washer/dryer to provide enough space for a folding station and drying area. The lower cabinet beneath the drying area was even customized to conceal and store a cat litter box. Every square inch was wisely utilized to maximize this small space.

This laundry room doubles as the mudroom entry from the garage so we created an area to kick off shoes and hang backpacks as well as the laundry.

My client wanted to be sure that her new kitchen was designed in keeping with her homes great craftsman detail. We did just that while giving her a “modern” kitchen. Windows over the sink were enlarged, and a tiny half bath and laundry closet were added tucked away from sight. We had trim customized to match the existing. Cabinets and shelving were added with attention to detail. An elegant bathroom with a new tiled shower replaced the old bathroom with tub.
Ramona d'Viola photographer
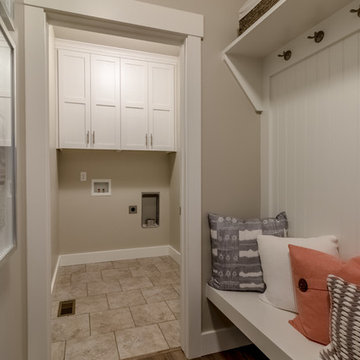
This Visionary Homes Cambridge home plan is simply breathtaking. It features grand windows, an open-floor plan and a grand master suite. You’ll love the open feel of this beautiful home. Call Visionary Homes for details on construction status, plans and finishes at 435-228-4702. Agents welcome!
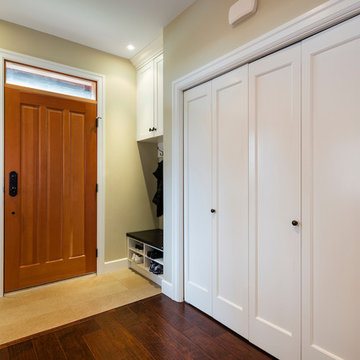
The mudroom is set with travertine tile that leads to the hardwood floors that run throughout the home. A large craftsman style door with transom window is the focal point. Plenty of closet space keeps messes hidden.
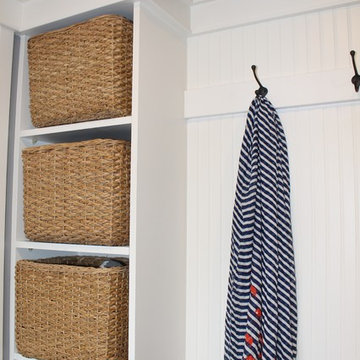
This laundry room doubles as the mudroom entry from the garage so we created an area to kick off shoes and hang backpacks as well as the laundry.
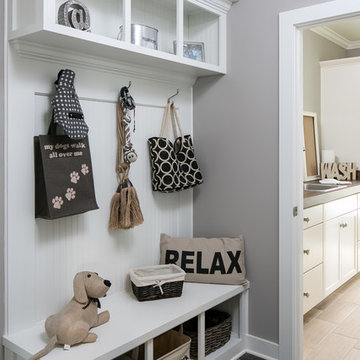
Jagoe Homes, Inc. Project: Lake Forest, Custom Home. Location: Owensboro, Kentucky. Parade of Homes, Owensboro.
697 Billeder af amerikansk bryggers med shakerstil skabe
1






