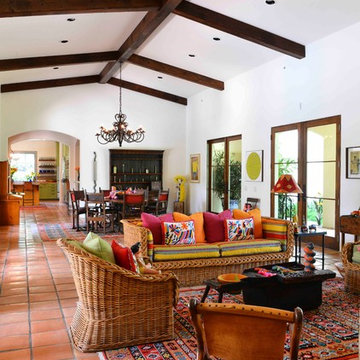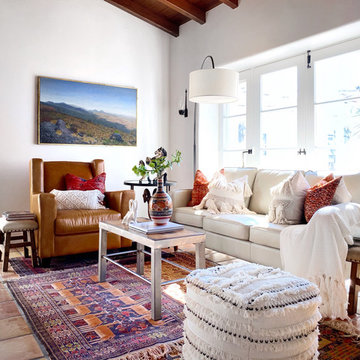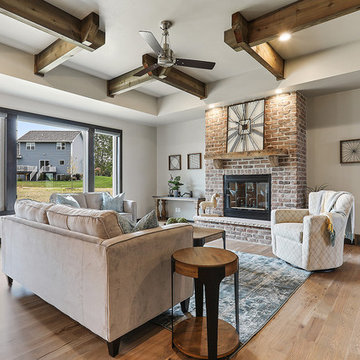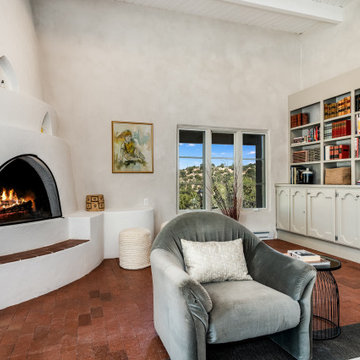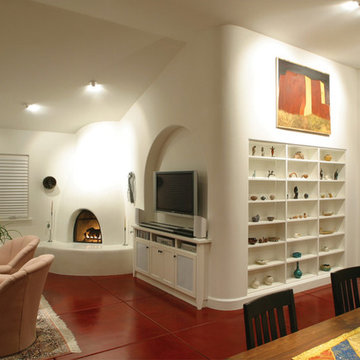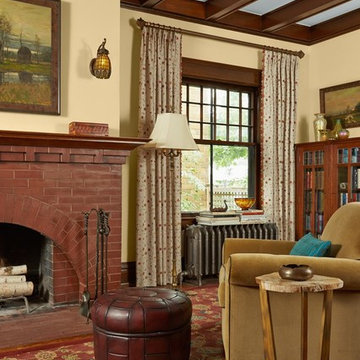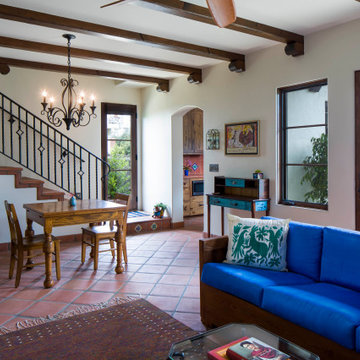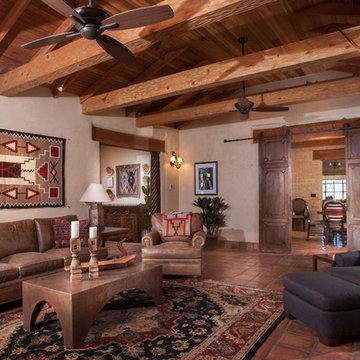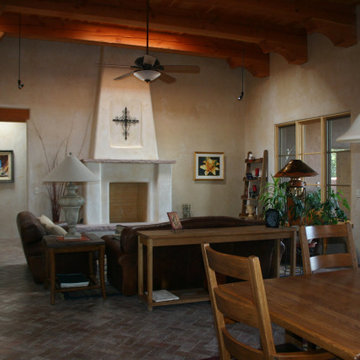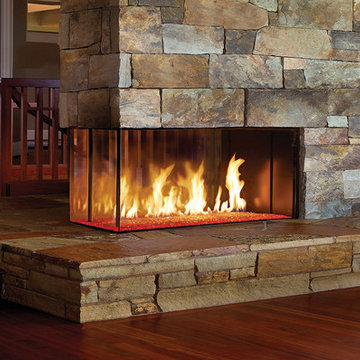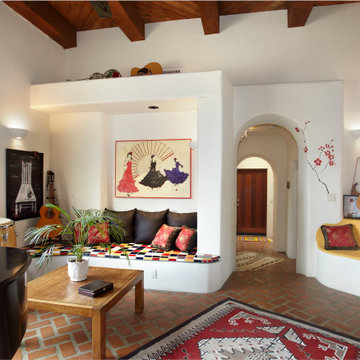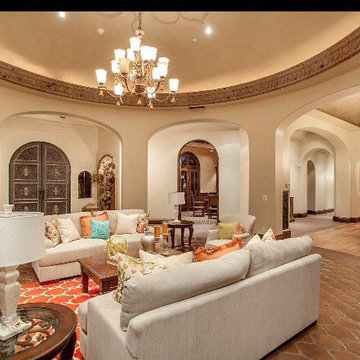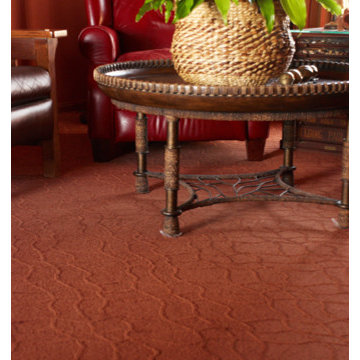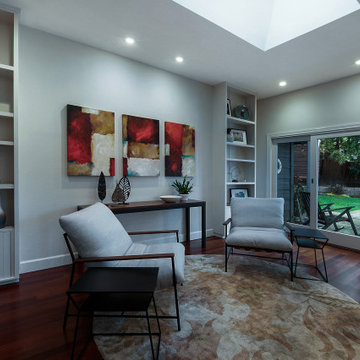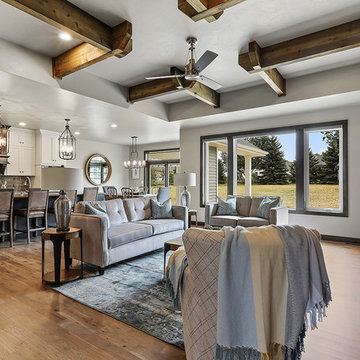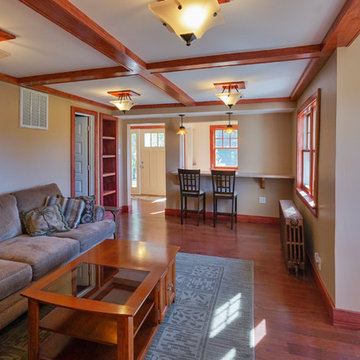27 Billeder af amerikansk dagligstue med rødt gulv
Sorteret efter:
Budget
Sorter efter:Populær i dag
1 - 20 af 27 billeder
Item 1 ud af 3

The original ceiling, comprised of exposed wood deck and beams, was revealed after being concealed by a flat ceiling for many years. The beams and decking were bead blasted and refinished (the original finish being damaged by multiple layers of paint); the intact ceiling of another nearby Evans' home was used to confirm the stain color and technique.
Architect: Gene Kniaz, Spiral Architects
General Contractor: Linthicum Custom Builders
Photo: Maureen Ryan Photography
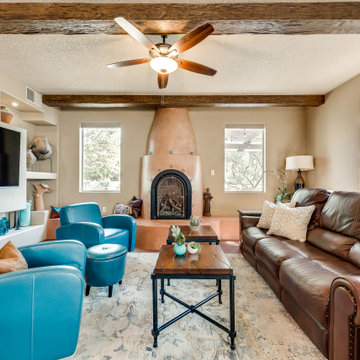
This is a living room space that has been remodeled with a kiva and banco to replace an outdated fireplace, a built in entertainment center, faux wood beams and herringbone brick floors. It was staged with leather, rustic wood and wrought iron furnishings and then softened with a wool area rug.
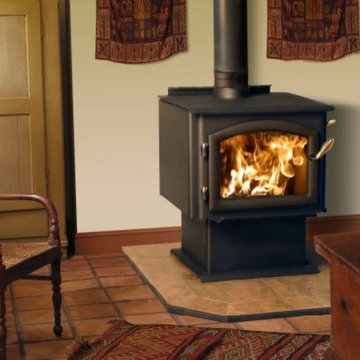
Quadra-Fire 3100 ACC Millennium Wood Stove
Hearth and Home Technologies, Inc.
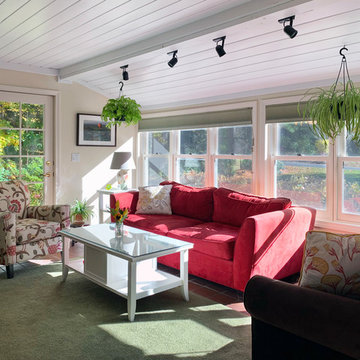
Fresh paint on the walls and ceiling in the living room dramatically transformed the formerly dark space.
27 Billeder af amerikansk dagligstue med rødt gulv
1
