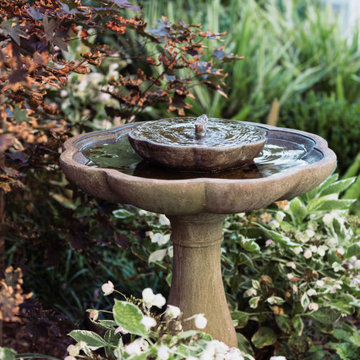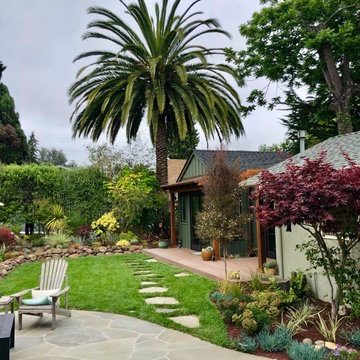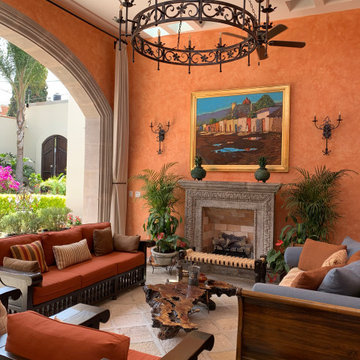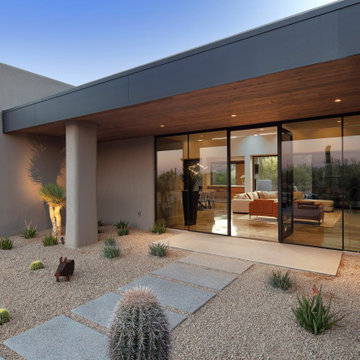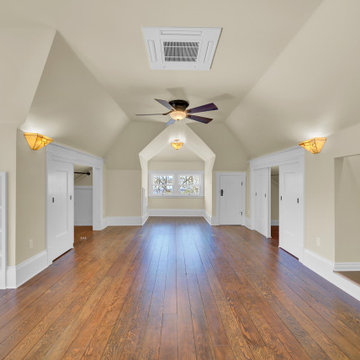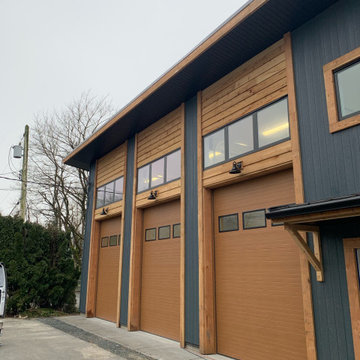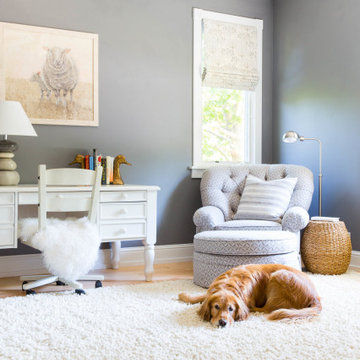652.746 billeder af amerikansk design og indretning
Find den rigtige lokale ekspert til dit projekt

This beautiful new construction craftsman-style home had the typical builder's grade front porch with wood deck board flooring and painted wood steps. Also, there was a large unpainted wood board across the bottom front, and an opening remained that was large enough to be used as a crawl space underneath the porch which quickly became home to unwanted critters.
In order to beautify this space, we removed the wood deck boards and installed the proper floor joists. Atop the joists, we also added a permeable paver system. This is very important as this system not only serves as necessary support for the natural stone pavers but would also firmly hold the sand being used as grout between the pavers.
In addition, we installed matching brick across the bottom front of the porch to fill in the crawl space and painted the wood board to match hand rails and columns.
Next, we replaced the original wood steps by building new concrete steps faced with matching brick and topped with natural stone pavers.
Finally, we added new hand rails and cemented the posts on top of the steps for added stability.
WOW...not only was the outcome a gorgeous transformation but the front porch overall is now much more sturdy and safe!

2nd Floor shared bathroom with a gorgeous black & white claw-foot tub of Spring Branch. View House Plan THD-1132: https://www.thehousedesigners.com/plan/spring-branch-1132/
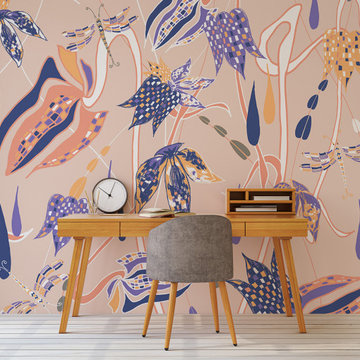
A selection of my designer wallpaper and wall murals currently licensed by Wallsauce.com made to order to fit any wall or space at any scale (vector designs). All inspired by the early Art Nouveau movement of 'La Belle Epoch' meaning 'the beautiful time'.

This bathroom started out with builder grade materials: laminate flooring, fiberglass shower enclosure and tub, and a wall going all the way to the ceiling, causing the shower to look more like the bat cave than a place where you would want to wash off the worries of the world.
The first plan of attack was to knock the full wall down to a halfway w/ glass, allowing more natural light to come into the shower area. The next big change was removing the tub and replacing it with more storage cabinetry to keep the bathroom free of clutter. The space was then finished off with shaker style cabinetry, beautiful Italian tile in the shower, and incredible Cambria countertops with an elegant round over edge to finish things off.
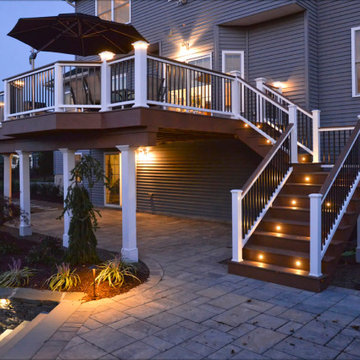
It started with a phone call inquiring about doing a basic deck remodel. When Chris Kehoe arrived on site to learn more about the home layout, budget, and timeline for the homeowners, it became clear that there was far more to the story.
The family was looking for more than just a deck replacement. They were looking to rebuild an outdoor living space that fit lifestyle. There was so much more than what you can input into a contact form that they were considering when reaching out to Orange County Deck Co. They were picturing their dream outdoor living space, which included:
- an inviting pool area
- stunning hardscape to separate spaces
- a secure, maintenance-free second level deck to improve home flow
- space under the deck that could double as hosting space with cover
- beautiful landscaping to enjoy while they sipped their glass of wine at sunset
652.746 billeder af amerikansk design og indretning
9



















