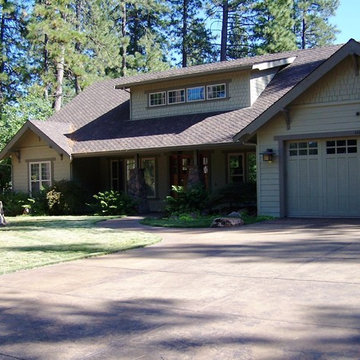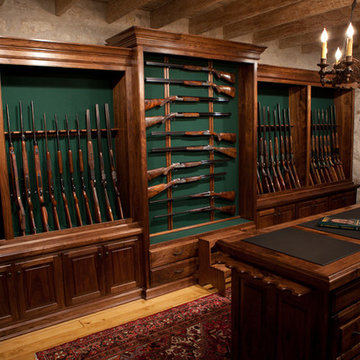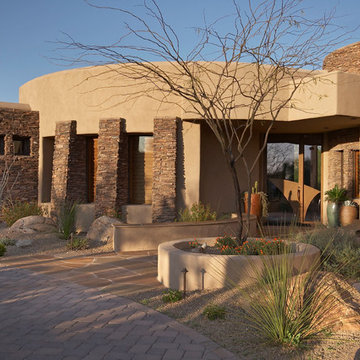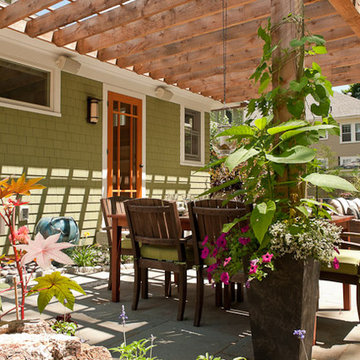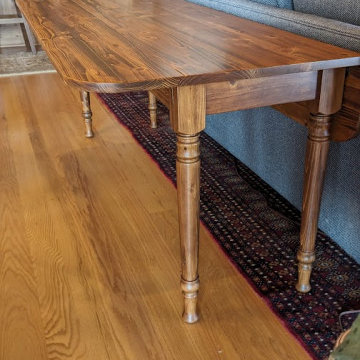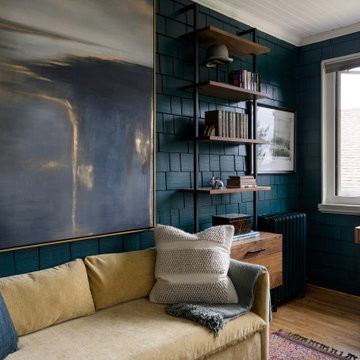652.277 billeder af amerikansk design og indretning
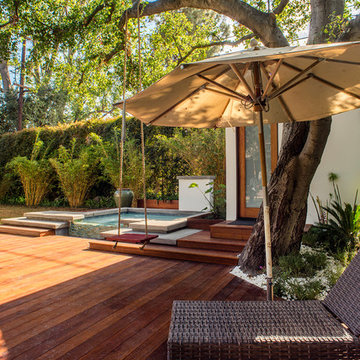
Mangaris deck frames pool bathroom and spa adds a modern touch to this older home
Find den rigtige lokale ekspert til dit projekt
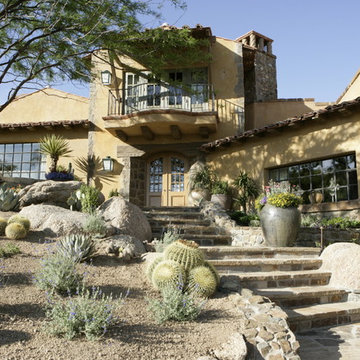
Beautiful stairway built with natural stone and rock cropping's along the side by builder Randy Arnett-Romero. Gorgeous front view of the house and the structure. Large glass windows letting in sun and giving a great sight out into nature. Top balcony with excellent iron railing and glass doors to lead in.
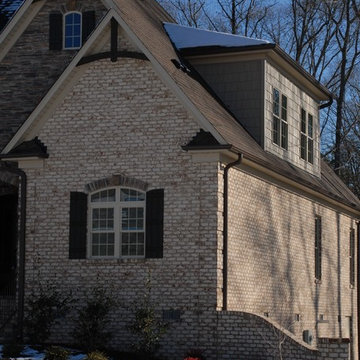
Gently arched braces, windows and retaining wall add the finishing touch to dark cultured stone, medium toned shakes and light colored true tumbled brick.
by Pine Hall Brick
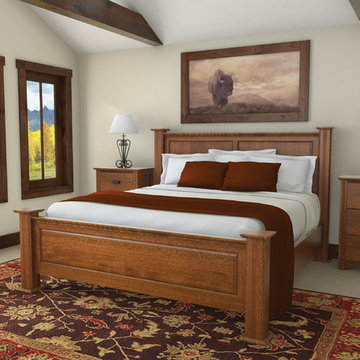
The Highlander Bedroom Collection is Woodley Brothers' take on classic mission design. Beaded accents, profiled tops, a raised panel headboard and decorative trim come together beautifully adding a twist to a classic style. Shown in Quarter-Sawn White Oak with a Coffee Finish.

An Organic Southwestern master bathroom with slate and snail shower.
Architect: Urban Design Associates, Lee Hutchison
Interior Designer: Bess Jones Interiors
Builder: R-Net Custom Homes
Photography: Dino Tonn

All photos by Linda Oyama Bryan. Home restoration by Von Dreele-Freerksen Construction

Wide and tall pull out rack for optimal pantry storage. Kitchen design and photography by Jennifer Hayes of Castle Kitchens and Interiors.

Existing 100 year old Arts and Crafts home. Kitchen space was completely gutted down to framing. In floor heat, chefs stove, custom site-built cabinetry and soapstone countertops bring kitchen up to date.
Designed by Jean Rehkamp and Ryan Lawinger of Rehkamp Larson Architects.
Greg Page Photography
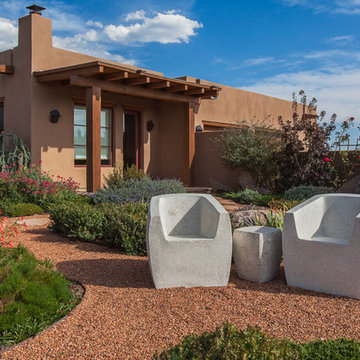
Outdoor furniture: Zachary A Design from Moss Outdoor Santa Fe New Mexico.
Photography by: Karen Novotny
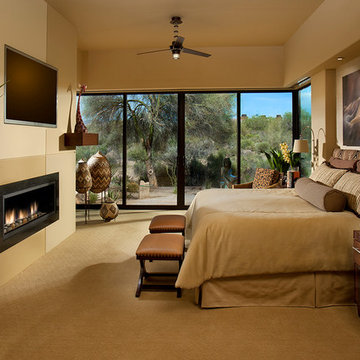
This master bedroom addition features a neutral palette balanced with textures and subtle patterns to create a calm space and highlight the owners' collection of African art. Two layers of motorized window shades are recessed into the soffits to provide light control. A new linear gas fireplace, recessed TV, lighting, audio, and motorized window coverings are all controlled via remote from the bedside.
(photography by Dino Tonn)

Butler's pantry with bar sink, beverage fridge, glass cabinets, wine storage and pantry cabinet.
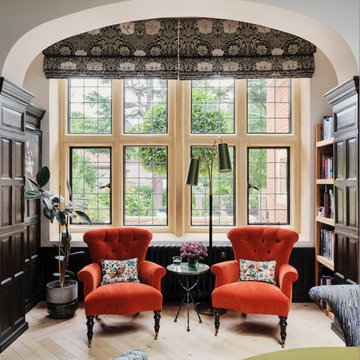
The dining room in our Blackheath restoration project was panelled in a dark wood which contrasts with the paler oak herringbone parquet floor, a William Morris electric bind & pair of velvet armchairs panelled ceiling
652.277 billeder af amerikansk design og indretning
4



















