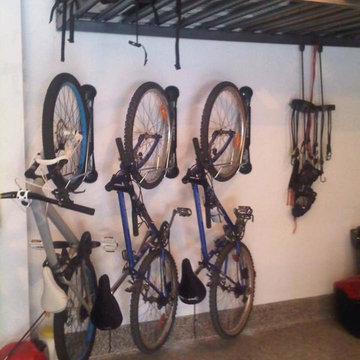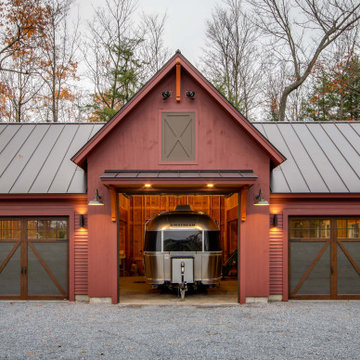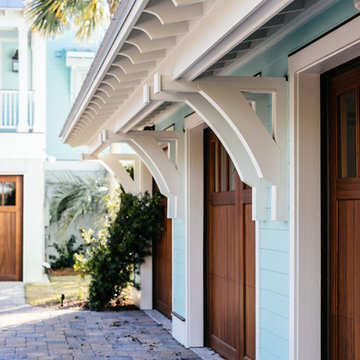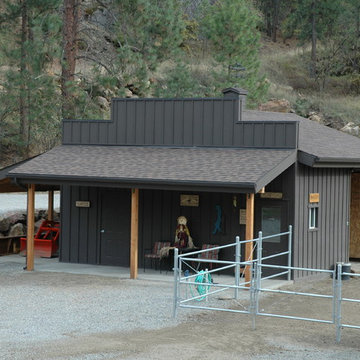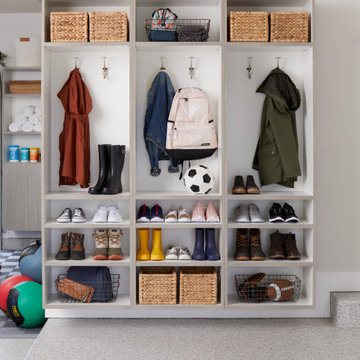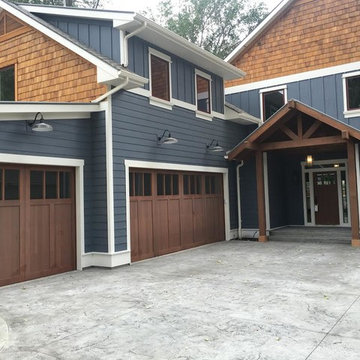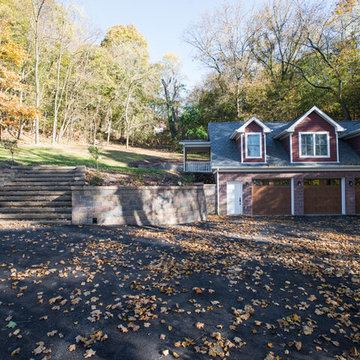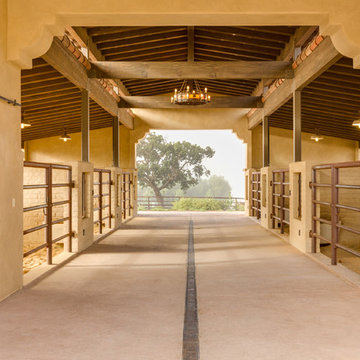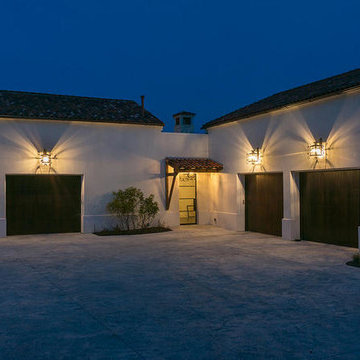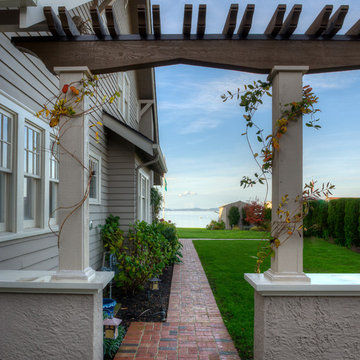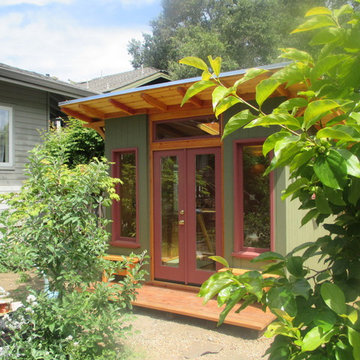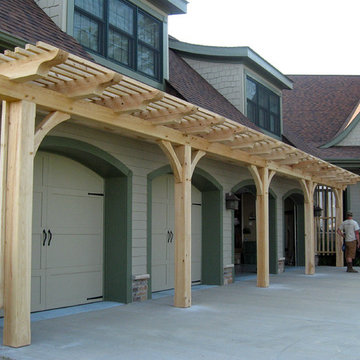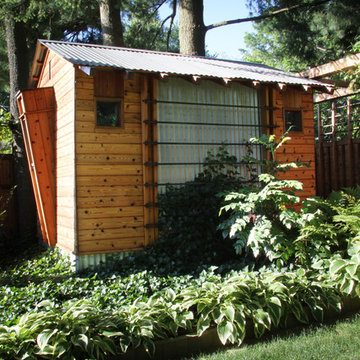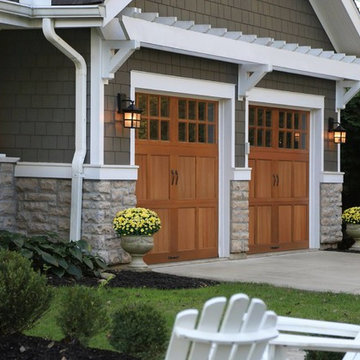7.350 Billeder af amerikansk garage og skur
Sorteret efter:
Budget
Sorter efter:Populær i dag
121 - 140 af 7.350 billeder
Item 1 ud af 2
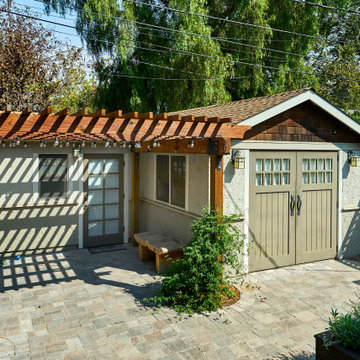
This former garage is now an accessory dwelling unit (ADU) with its own bathroom and kitchenette.
Find den rigtige lokale ekspert til dit projekt
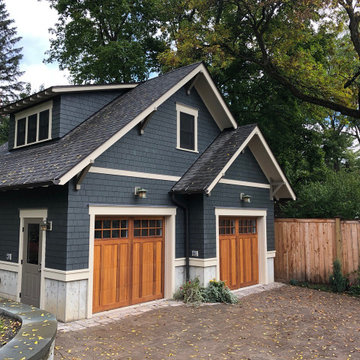
A new garage was built with improved, integrated landscaping to connect to the house and retain a beautiful backyard. The two-car garage is larger than the one it replaces and positioned strategically for better backing up and maneuvering. It stylistically coordinates with the house and provides 290 square feet of attic storage. Stone paving connects the drive, path, and outdoor patio which is off of the home’s sun room. Low stone walls and pavers are used to define areas of plantings and yard.
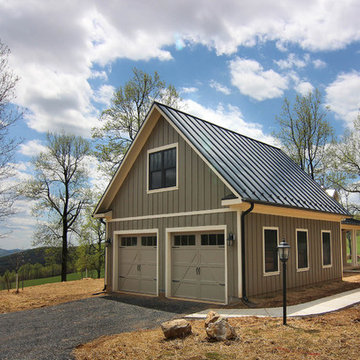
Lovely attached garage offer, metal seam roofing with matching gutters, batten board siding with carriage garage detailing.
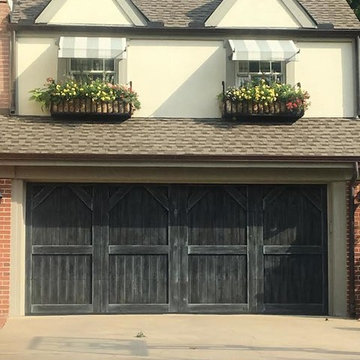
Trotter Overhead Door Garage and Home of Edmond and the Oklahoma City area is a full service garage door company locally owned and operated by Jesse and Tina Trotter. We offer Garage Doors, Glass Garage Doors & Garage Door Repairs.
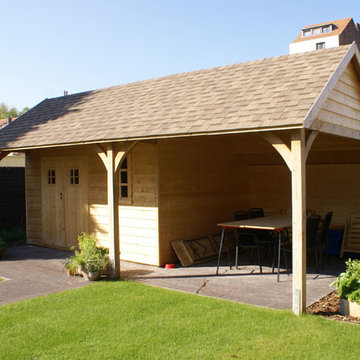
The Suffolk Shed is both good looking and practical. It is built using traditional timber framework and clad with a smooth feather edge boarding. The entrance canopy is attractively framed with oak posts and beams.
It's large double doors are constructed from durable solid timber with high quality door and window locks.
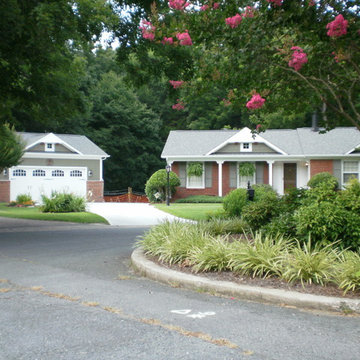
Added gable roof accents to existing ranch home to add character and to match the new detached garage addition
7.350 Billeder af amerikansk garage og skur
7
