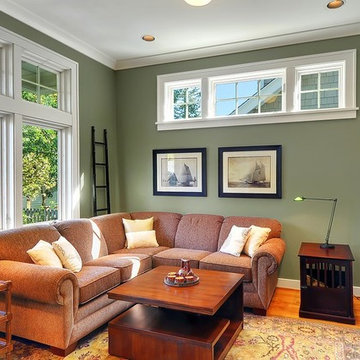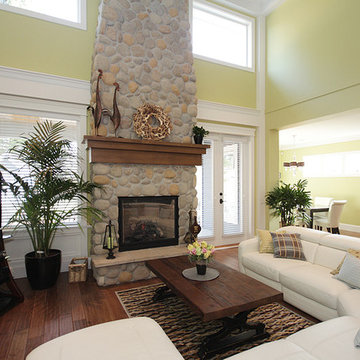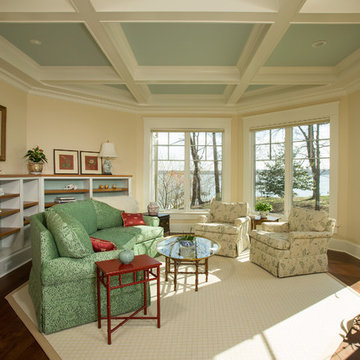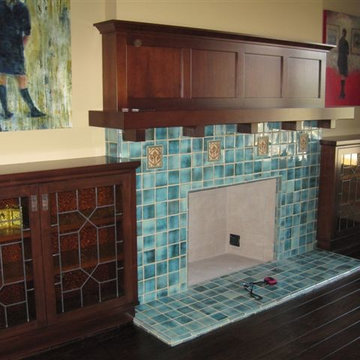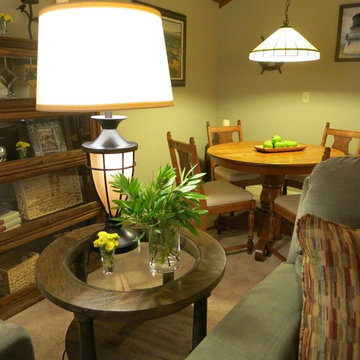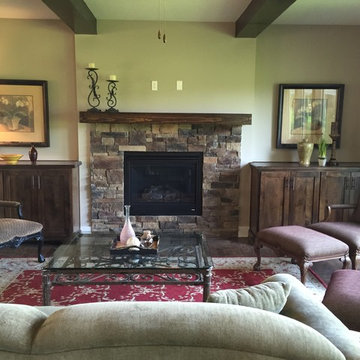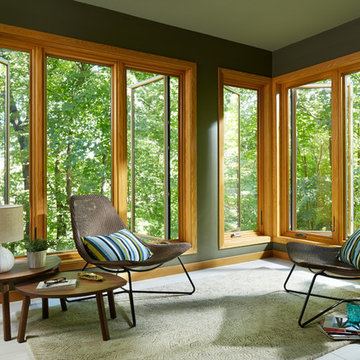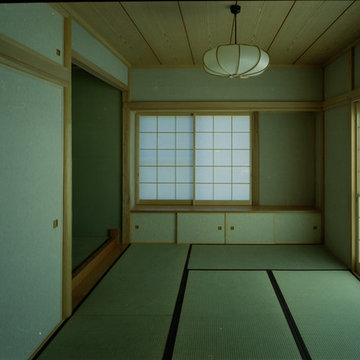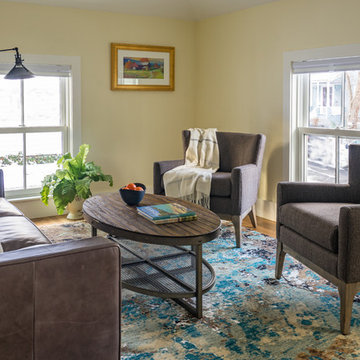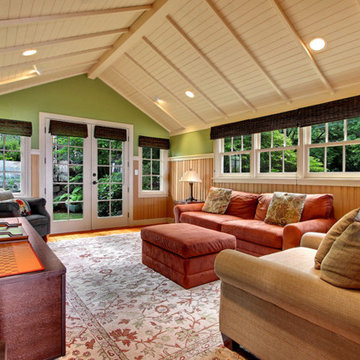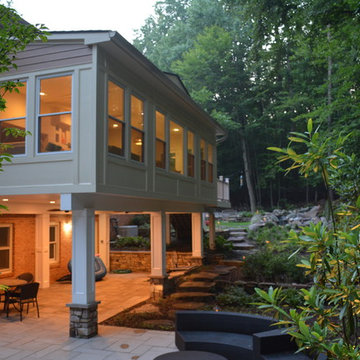154 Billeder af amerikansk grønt alrum

A prior great room addition was made more open and functional with an optimal seating arrangement, flexible furniture options. The brick wall ties the space to the original portion of the home, as well as acting as a focal point.
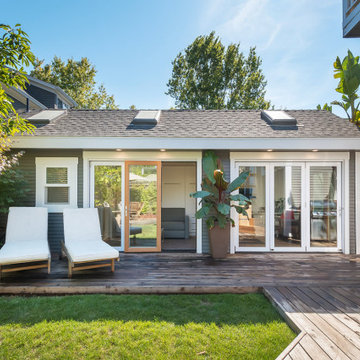
Backyard with ADU, hot tub, decks and grill space. A comfortable and easy outdoor retreat in a small space that feels large but also private.

The family room is the primary living space in the home, with beautifully detailed fireplace and built-in shelving surround, as well as a complete window wall to the lush back yard. The stained glass windows and panels were designed and made by the homeowner.
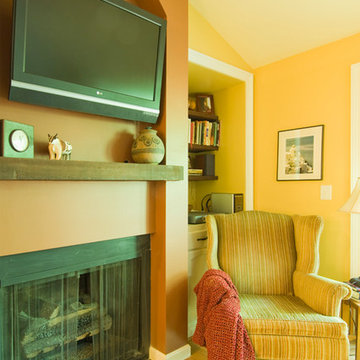
A renovation focused on the kitchen and living room areas. Photos by Marty Maxwell.
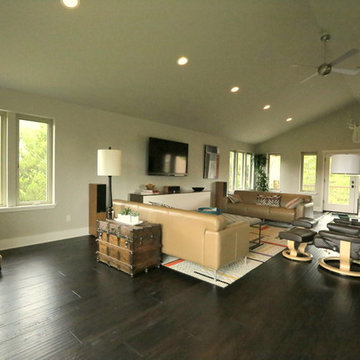
Our clients Bill and Tammy approached us to construct a bonus room above the garage for their exercise equipment with an additional bedroom and bathroom for guests. This project has a few unique challenges including installing a 2 hour fire rated wall so that their home can be considered two separate structures for the Philomath fire marshal (so we don’t need to install a residential sprinkler system). We are also keeping their existing home operational during construction including their furnace and electrical panel which are directly underneath the new addition!
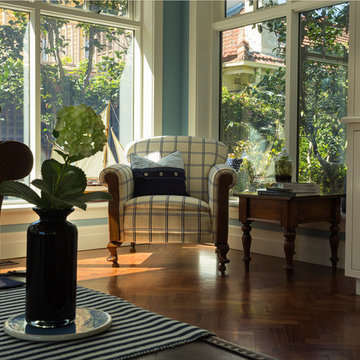
The sunroom was designed to have a light, bright clean look while having plush, comfortable furnishings.
Pam Morris - Spectral Modes
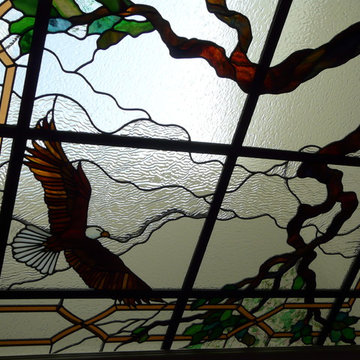
This 6' x 6' stained glass skylight adds color and texture to a large cozy space at the top of the stairs. Using the clear textured glass for the background allows plenty of natural light as well.
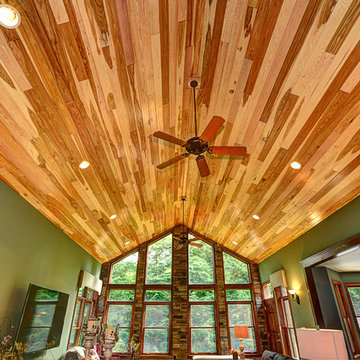
One of our absolute favorite projects! The coloring on this beautiful hickory is absolutely breathtaking. The project began with new windows energy efficient, Low-E, argon filled windows. Then the installation of custom planed, 5 inch, solid hickory created a dynamic ceiling! Last, the doorways were framed with custom milled hickory trim and were finished with a walnut stain. This ceiling makes the room come to life and creates a wonderful talking piece for this unique Great Room.
154 Billeder af amerikansk grønt alrum
1
