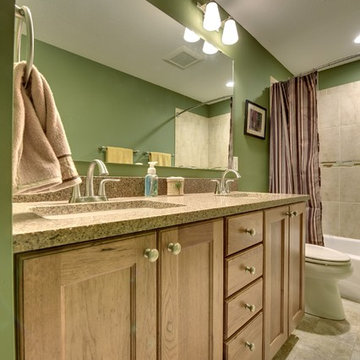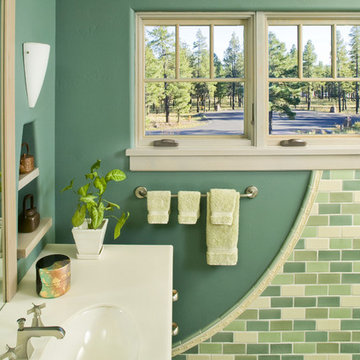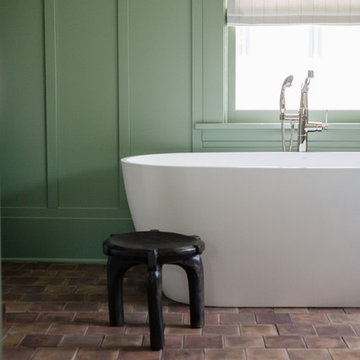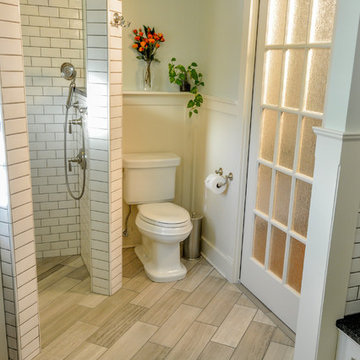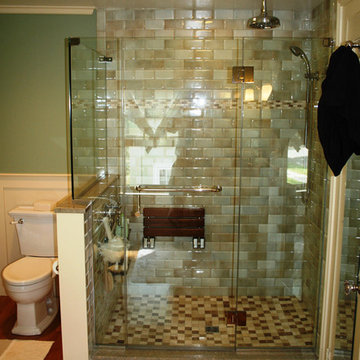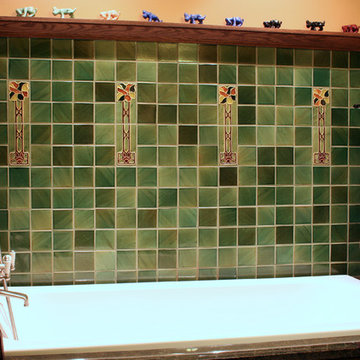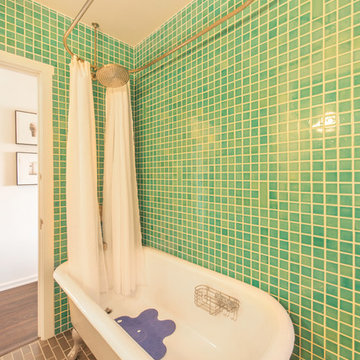1.023 Billeder af amerikansk grønt badeværelse
Sorter efter:Populær i dag
1 - 20 af 1.023 billeder

Intense color draws you into this bathroom. the herringbone tile floor is heated, and has a good non slip surface. We tried mixing brass with mattle black in this bathroom, and it looks great!
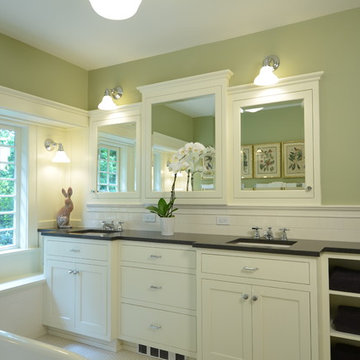
The homeowners desired a more usable layout with timeless appeal in keeping with their historic home. New vanity cabinets with smart storage replaced pedestal sinks. The custom built-in medicine cabinets provide additional spots for bathroom necessities. Classic finishes, black and white hex tile floors, and a soothing green keep the space looking fresh while tying it into the historic roots of the home.
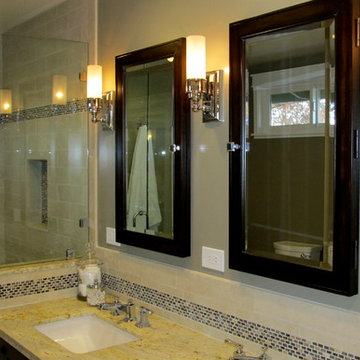
A run down 80's bathroom was transformed into an elegant retreat for the grown-ups. Removing a wall that divided the space and adding craftsman style trim around the window and closets ups the flow and style of the space.
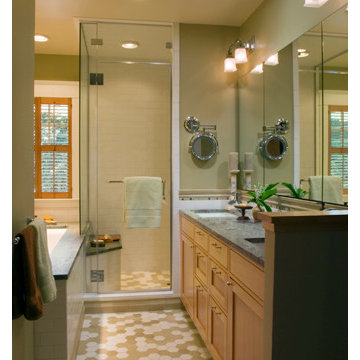
Pratt and Larson tile floor in a random pattern. Clear vertical grain fir cabinets. Remaining tile is Pratt & Larson. Great steam shower.

This is the bathroom renovation of our 1940's cottage. The wallcolor is Benjamin Moore Scenic drive and trim is White Dove.

The master bath was part of the additions added to the house in the late 1960s by noted Arizona architect Bennie Gonzales during his period of ownership of the house. Originally lit only by skylights, additional windows were added to balance the light and brighten the space, A wet room concept with undermount tub, dual showers and door/window unit (fabricated from aluminum) complete with ventilating transom, transformed the narrow space. A heated floor, dual copper farmhouse sinks, heated towel rack, and illuminated spa mirrors are among the comforting touches that compliment the space.
1.023 Billeder af amerikansk grønt badeværelse
1



