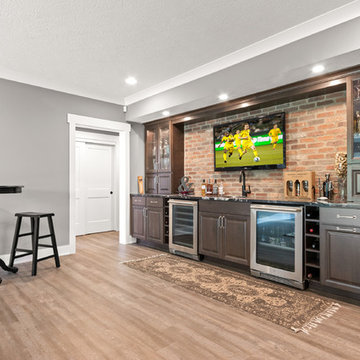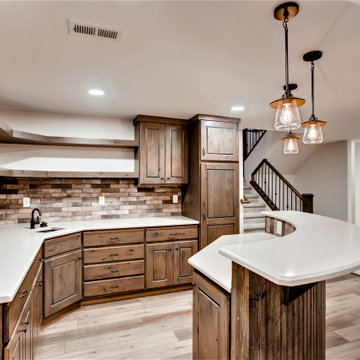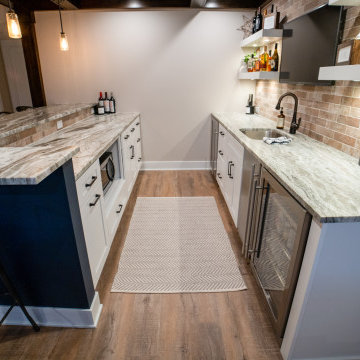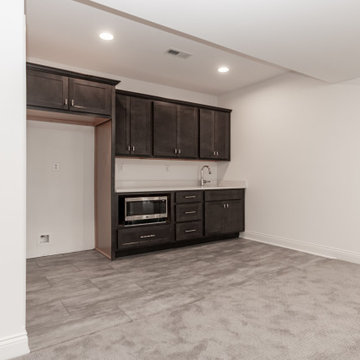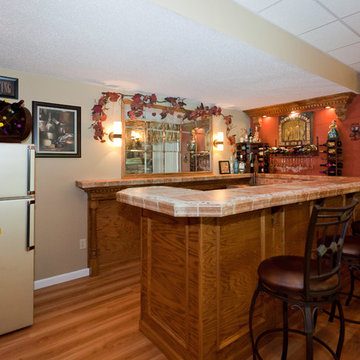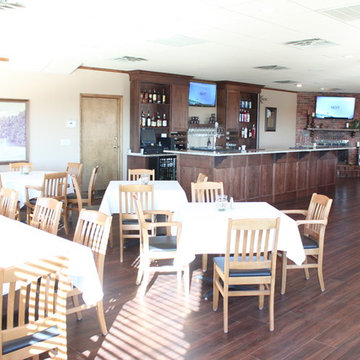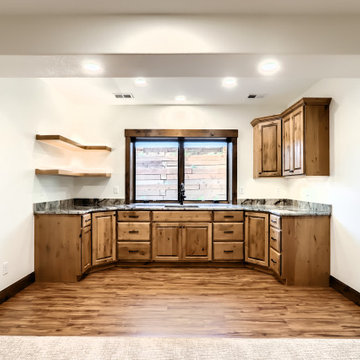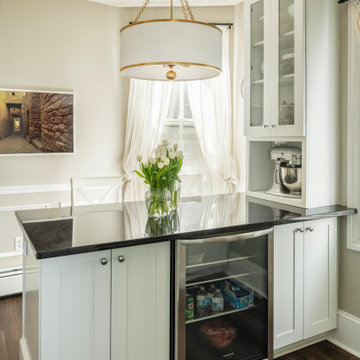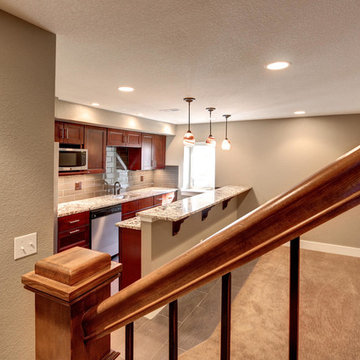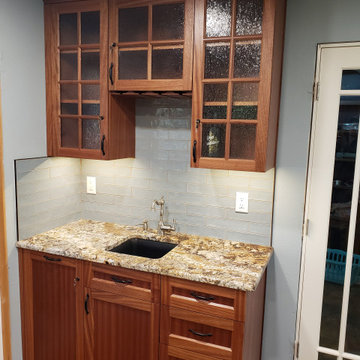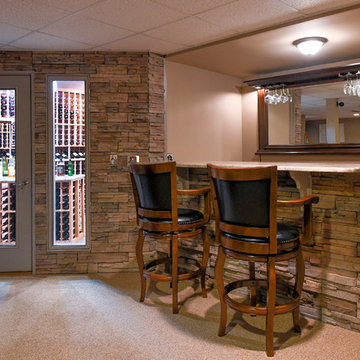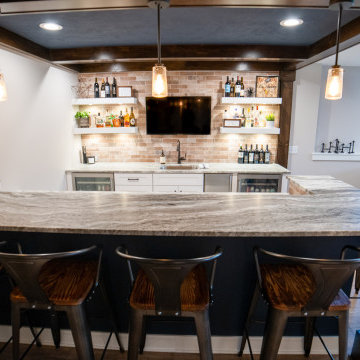34 Billeder af amerikansk hjemmebar med vinylgulv
Sorteret efter:
Budget
Sorter efter:Populær i dag
1 - 20 af 34 billeder
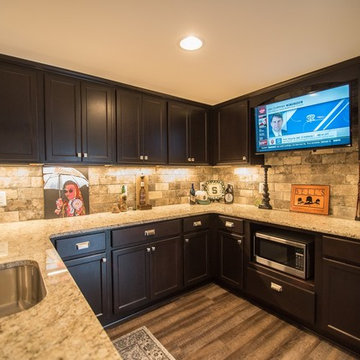
Paint: SW 7044 Amazing Grey
Flooring: Sierra Tahoe Encore-Windsong Oak Vinyl Plank
Cabinetry: Dark Ale Tori Maple
Backsplash: New York Collection Broadway 4x8" tile in brick pattern
Granite: Giallo Ornamental Light with Thumbnail Edge

Check out this gorgeous kitchenette remodel our team did . It features custom cabinetry with soft close doors and drawers, custom wood countertops with matching floating shelves, and 4x12 subway tile with 3x6 herringbone accent behind the sink. This kitchen even includes fully functioning beer taps in the backsplash along with waterproof flooring.
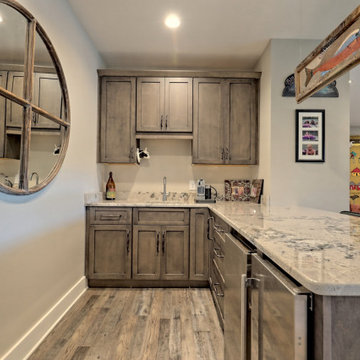
This gorgeous craftsman home features a main level and walk-out basement with an open floor plan, large covered deck, and custom cabinetry. Featured here is a basement family room open to a wet bar.
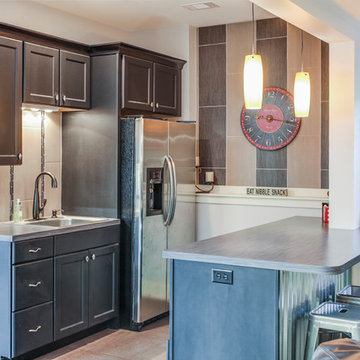
This craftsman home is built for a car fanatic and has a four car garage and a three car garage below. The house also takes advantage of the elevation to sneak a gym into the basement of the home, complete with climbing wall!
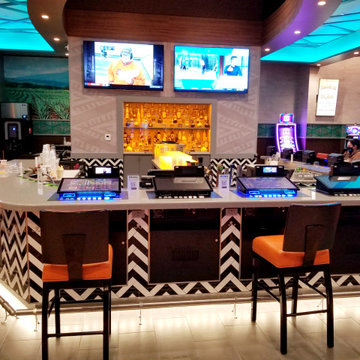
A view of our client's newest countertops in their Agave Cantina and Grill. We custom cut and fit the grey quartz countertops to the pre-existing bar as well as created spaces within the countertop that would accommodate their gambling tablets. Quartz's minimalist design adds to the modern sleekness of this space, but the grey color adds to the southwestern aesthetic that our client had established.
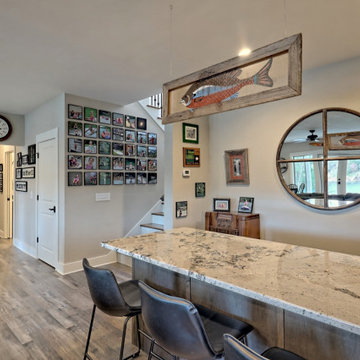
This gorgeous craftsman home features a main level and walk-out basement with an open floor plan, large covered deck, and custom cabinetry. Featured here is the basement family room open to a wet bar.
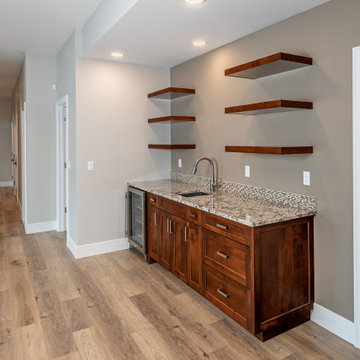
A stunning beauty with gorgeous lakefront views. A craftsman style with touches of rustic.
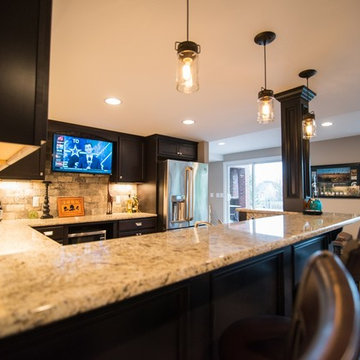
Paint: SW 7044 Amazing Grey
Flooring: Sierra Tahoe Encore-Windsong Oak Vinyl Plank
Cabinetry: Dark Ale Tori Maple
Backsplash: New York Collection Broadway 4x8" tile in brick pattern
Granite: Giallo Ornamental Light with Thumbnail Edge
34 Billeder af amerikansk hjemmebar med vinylgulv
1
