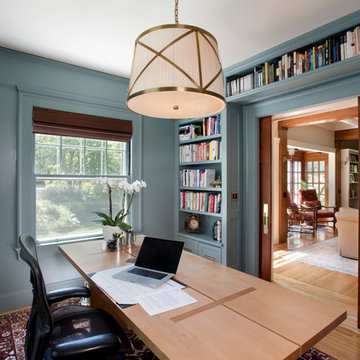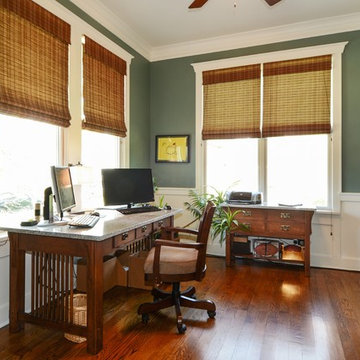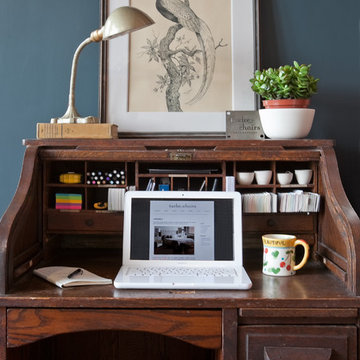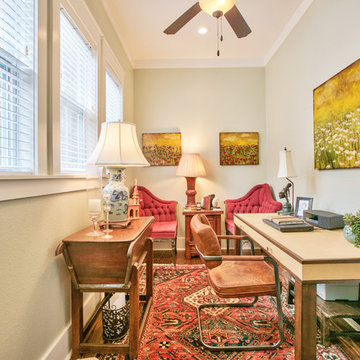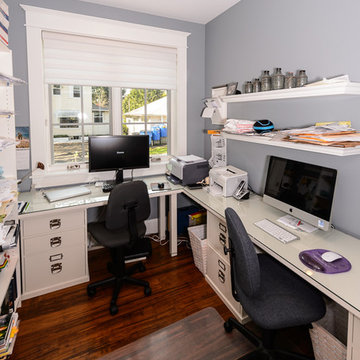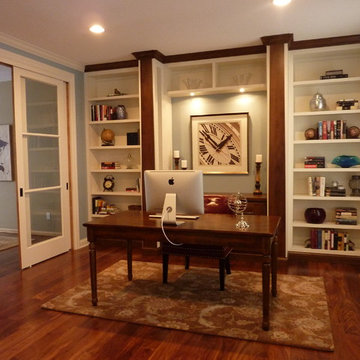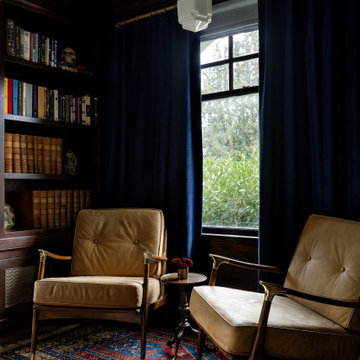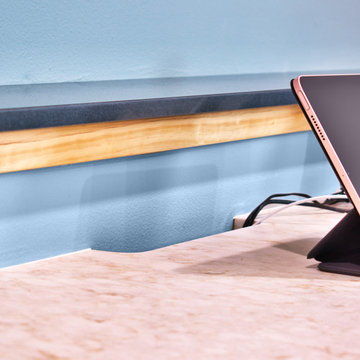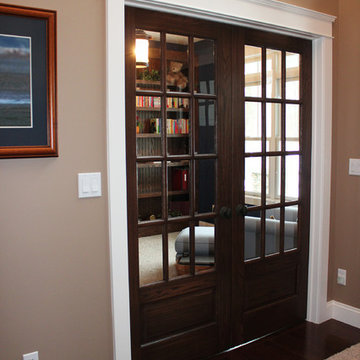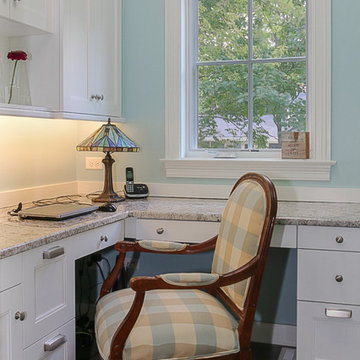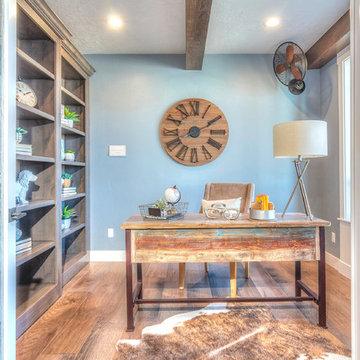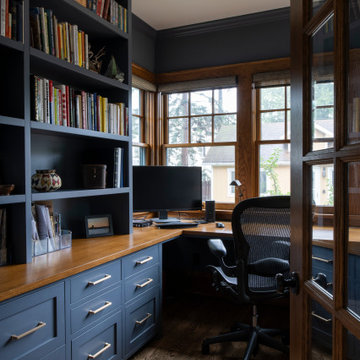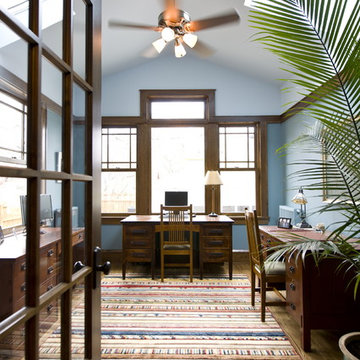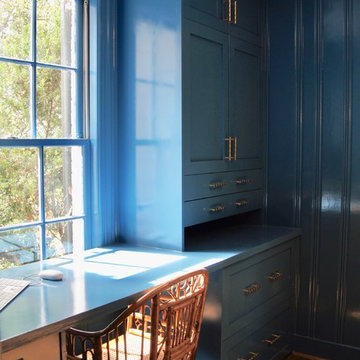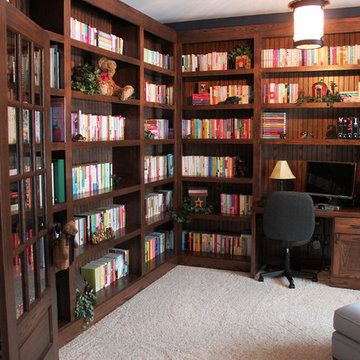136 Billeder af amerikansk hjemmekontor med blå vægge
Sorteret efter:
Budget
Sorter efter:Populær i dag
1 - 20 af 136 billeder
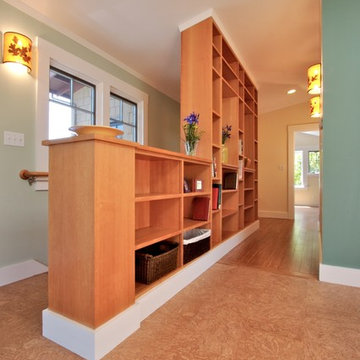
One of the themes of the project is the use of built-in storage (both owners are teachers) in an architectural way. This two-sided storage at the stair separates it from the Craft Room and creates a hallway to the Master Suite.
Photo: Erick Mikiten, AIA
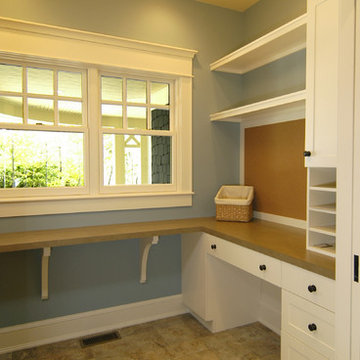
The Parkgate was designed from the inside out to give homage to the past. It has a welcoming wraparound front porch and, much like its ancestors, a surprising grandeur from floor to floor. The stair opens to a spectacular window with flanking bookcases, making the family space as special as the public areas of the home. The formal living room is separated from the family space, yet reconnected with a unique screened porch ideal for entertaining. The large kitchen, with its built-in curved booth and large dining area to the front of the home, is also ideal for entertaining. The back hall entry is perfect for a large family, with big closets, locker areas, laundry home management room, bath and back stair. The home has a large master suite and two children's rooms on the second floor, with an uncommon third floor boasting two more wonderful bedrooms. The lower level is every family’s dream, boasting a large game room, guest suite, family room and gymnasium with 14-foot ceiling. The main stair is split to give further separation between formal and informal living. The kitchen dining area flanks the foyer, giving it a more traditional feel. Upon entering the home, visitors can see the welcoming kitchen beyond.
Photographer: David Bixel
Builder: DeHann Homes
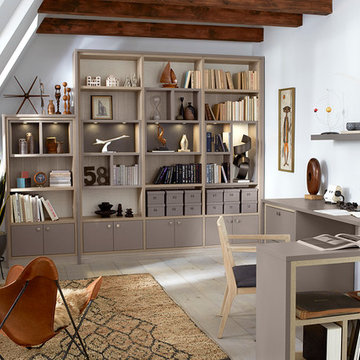
NASHVILLE LIVE/WORK SPACE
From an imagined spare bedroom we created this comfortable space that takes the “home office” concept to the next level— as it is not only about work but also about storing the memories and “stuff” of daily life in a place where you also want to spend time together.
• Live/work space for two people—ie. “this is where I work and live”— a place to relax and read, open your laptop, spend time together.
• The monochromatic color palette of Tesoro Pietra and Cashmere, natural aluminum metal accents, matte black leather shelves, and great accent lighting create a warm, moody elegance.
• For this shot we built a ceiling and angled windows – wanted it to feel like a room in someone’s home that was transformed by this design (vs. adding a storage closet or shelves).
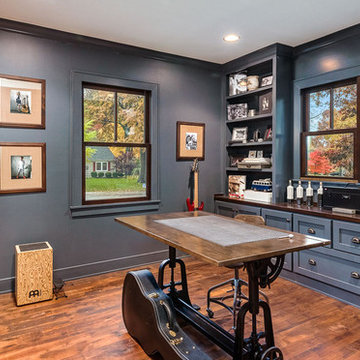
This craft room is also used as a music room!
https://nspjarch.com/portfolio/refined-cottage/
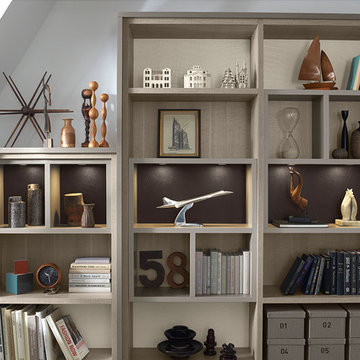
Decorative back panels add dimension and style to any space, complementing a room's aesthetic. Choose from a variety of options to find the best color, texture, and material for your system.
Back Panel Options
Back panels add a built-in finishing touch to any design from a closet to a bookcase to an entertainment center. With many options to choose from, you can create a look you love.
• Choose from a variety of trending materials including glass, leather, and fabric panels.
• Accent colors and textures provide a high-end look and make your storage system unique to your home.
• Add visual texture and interest with Ecoresin, which is both environmentally responsible and durable.
• Parapan creates a sleek look of impeccable quality and design.
• Fabric back panels offer added functionality as a bulletin board in a craft room or home office, to hang photos, notes, and more.
136 Billeder af amerikansk hjemmekontor med blå vægge
1
