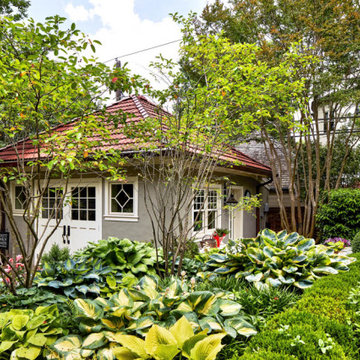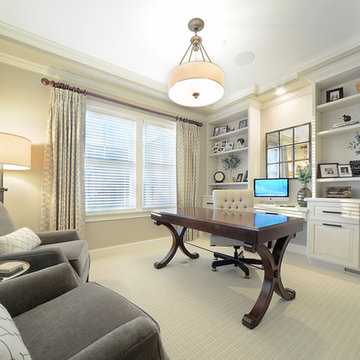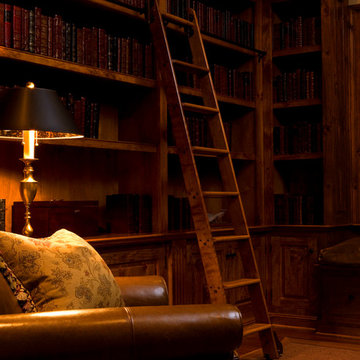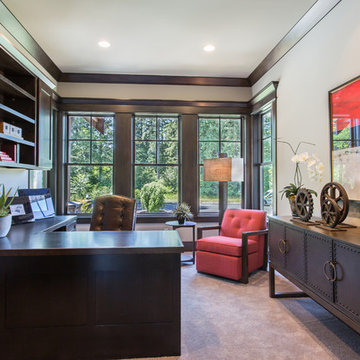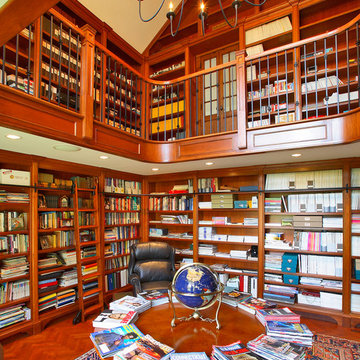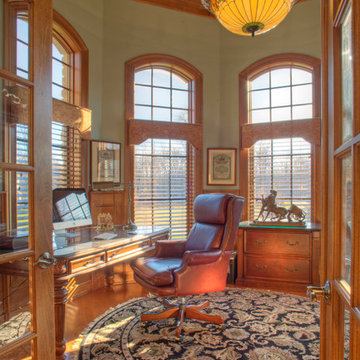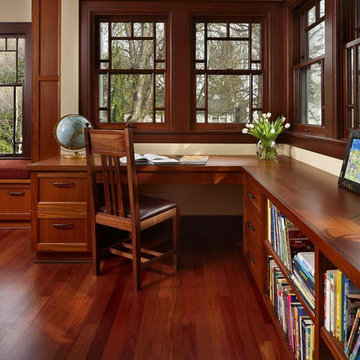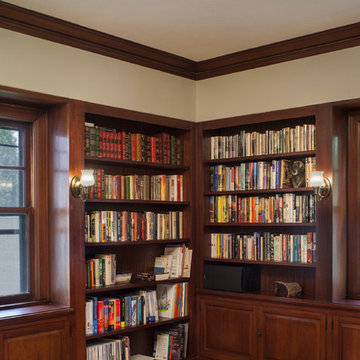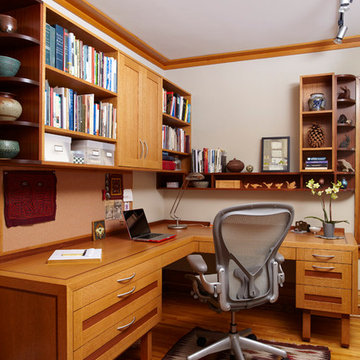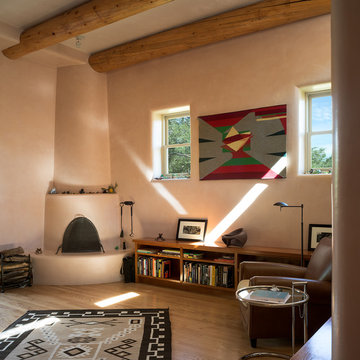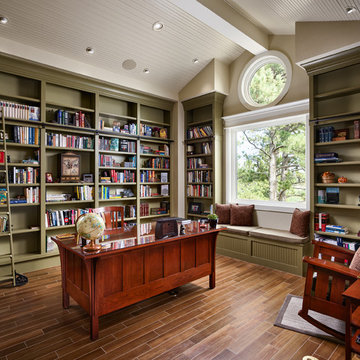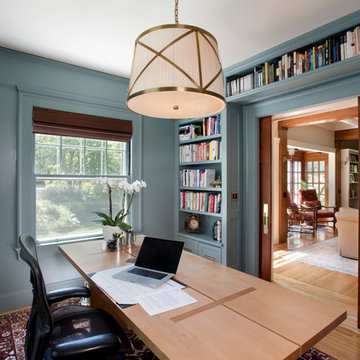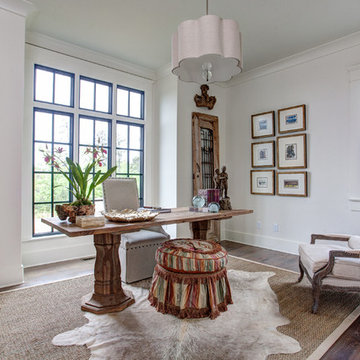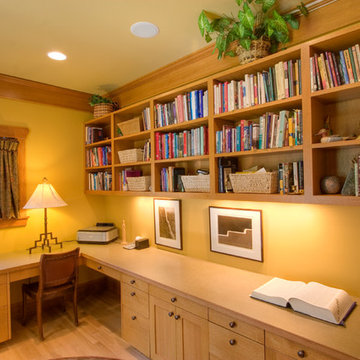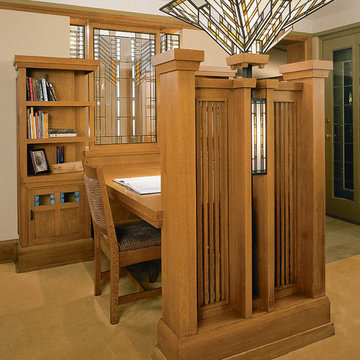7.196 Billeder af amerikansk hjemmekontor
Sorteret efter:
Budget
Sorter efter:Populær i dag
21 - 40 af 7.196 billeder
Item 1 ud af 2

Camp Wobegon is a nostalgic waterfront retreat for a multi-generational family. The home's name pays homage to a radio show the homeowner listened to when he was a child in Minnesota. Throughout the home, there are nods to the sentimental past paired with modern features of today.
The five-story home sits on Round Lake in Charlevoix with a beautiful view of the yacht basin and historic downtown area. Each story of the home is devoted to a theme, such as family, grandkids, and wellness. The different stories boast standout features from an in-home fitness center complete with his and her locker rooms to a movie theater and a grandkids' getaway with murphy beds. The kids' library highlights an upper dome with a hand-painted welcome to the home's visitors.
Throughout Camp Wobegon, the custom finishes are apparent. The entire home features radius drywall, eliminating any harsh corners. Masons carefully crafted two fireplaces for an authentic touch. In the great room, there are hand constructed dark walnut beams that intrigue and awe anyone who enters the space. Birchwood artisans and select Allenboss carpenters built and assembled the grand beams in the home.
Perhaps the most unique room in the home is the exceptional dark walnut study. It exudes craftsmanship through the intricate woodwork. The floor, cabinetry, and ceiling were crafted with care by Birchwood carpenters. When you enter the study, you can smell the rich walnut. The room is a nod to the homeowner's father, who was a carpenter himself.
The custom details don't stop on the interior. As you walk through 26-foot NanoLock doors, you're greeted by an endless pool and a showstopping view of Round Lake. Moving to the front of the home, it's easy to admire the two copper domes that sit atop the roof. Yellow cedar siding and painted cedar railing complement the eye-catching domes.
Find den rigtige lokale ekspert til dit projekt
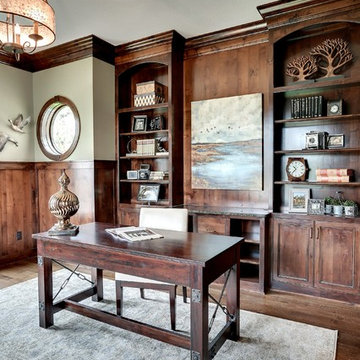
With an indoor basketball court, and a no-holds-barred floor plan, we're calling Exclusive House Plan 73356HS "Big Daddy".
Ready when you are! Where do YOU want to play indoor hoops in your own home?
Specs-at-a-glance
5 beds
4.5 baths
6,300+ sq. ft.
Includes an indoor basketball court
Plans: http://bit.ly/73356hs
#readywhenyouare
#houseplan
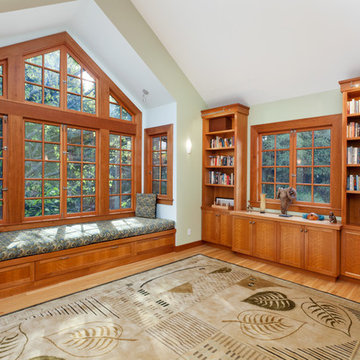
This 1907 Brown Shingle Arts & Crafts home had significant dry rot damage and a 1970’s addition that required extensive re-building to repair. We took the opportunity to explore what the owners most wanted for their home and make design changes that would improve their experience of living in the house. The project brought the mismatched previous addition into harmony with the style of the original house, added a deck with good spaces for socializing, and made two home offices fit the needs of the owners. Design sketches and a cardboard study model with removable parts helped the clients visualize ideas and evaluate options.
Photography by Kurt Manley.
https://saikleyarchitects.com/portfolio/arts-crafts-addition/
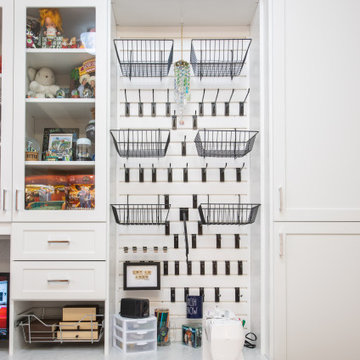
A bright, white, multipurpose guestroom/craft room/office with shaker style doors and drawers an storage in every corner. This room was custom built for the client to include storage for every craft /office item and still provide space for the occasional guest with a moveable/rolling island workspace.
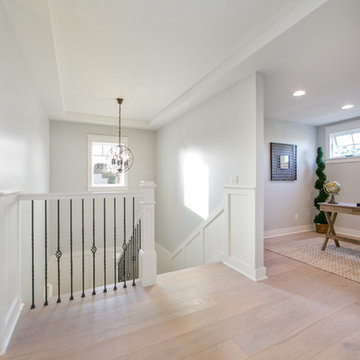
Ryan Galvin at ryangarvinphotography.com
This is a ground up custom home build in eastside Costa Mesa across street from Newport Beach in 2014. It features 10 feet ceiling, Subzero, Wolf appliances, Restoration Hardware lighting fixture, Altman plumbing fixture, Emtek hardware, European hard wood windows, wood windows. The California room is so designed to be part of the great room as well as part of the master suite.
7.196 Billeder af amerikansk hjemmekontor
2
