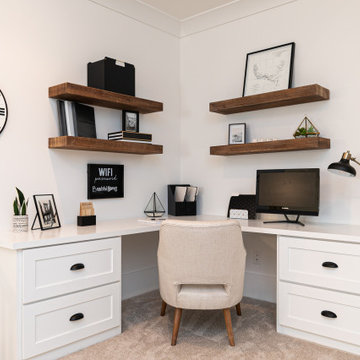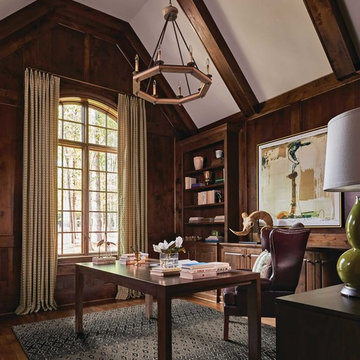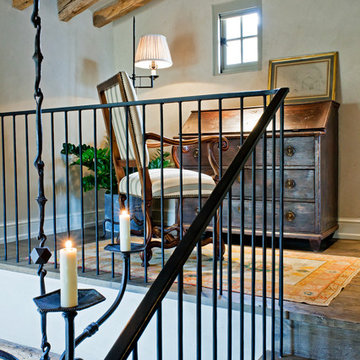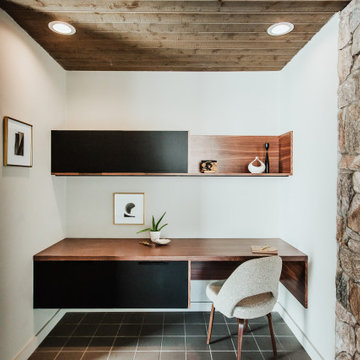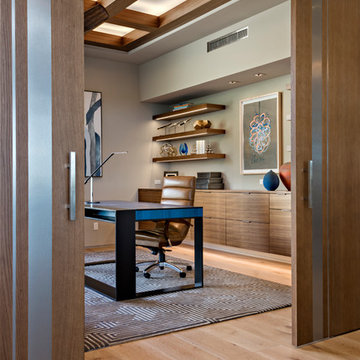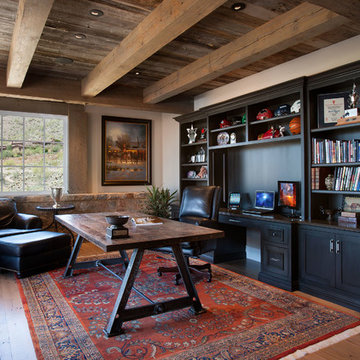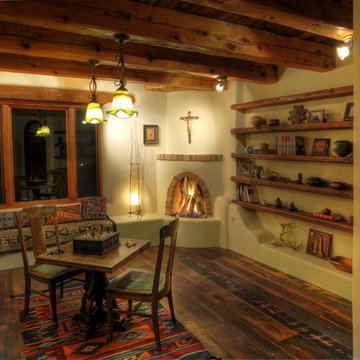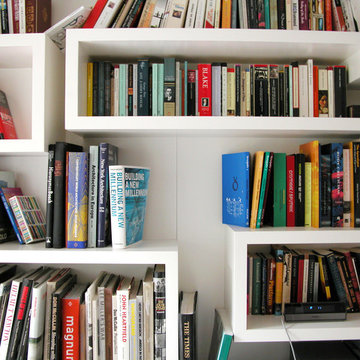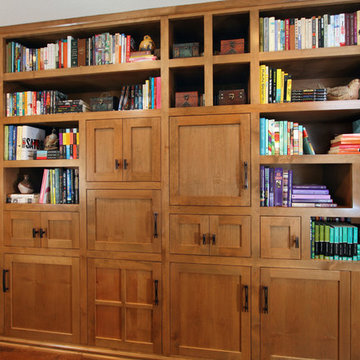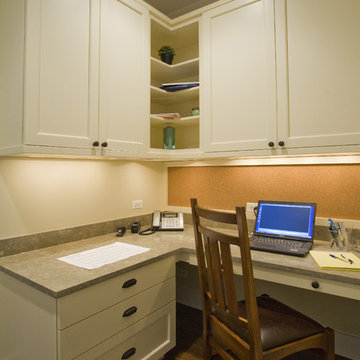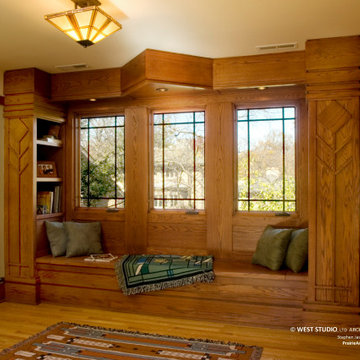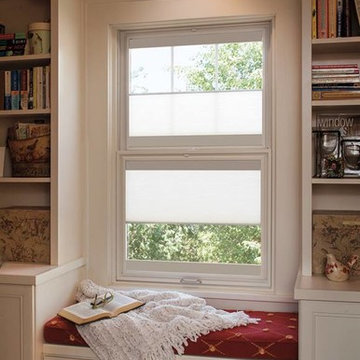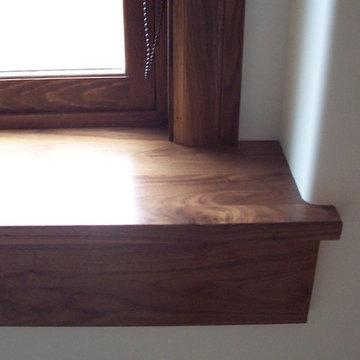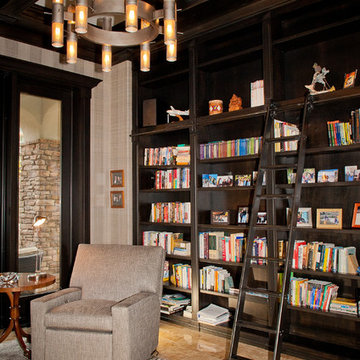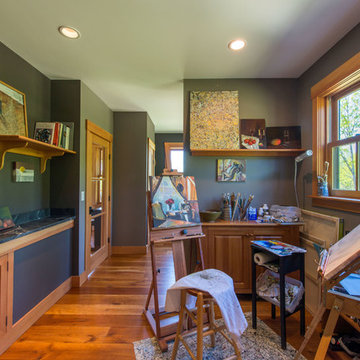7.195 Billeder af amerikansk hjemmekontor
Sorteret efter:
Budget
Sorter efter:Populær i dag
61 - 80 af 7.195 billeder
Item 1 ud af 2
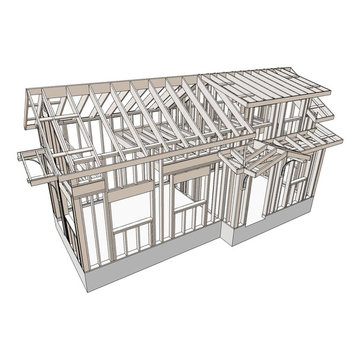
The design was primarily focused on matching the character of the existing home. This is achieved with lower level siding, windows, and trim details that match the main residence. The upper loft and shop storage level design is divergent in the use of vertical board and batt siding, a slight color change, and the use of the shed roof. This shop/art studio has the right amount of design difference to be distinctive but retains siding and color tones that are appropriate in comparison to the existing home.
Find den rigtige lokale ekspert til dit projekt
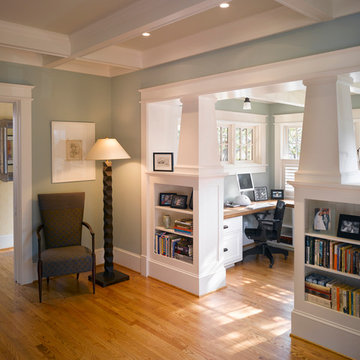
Light filled home office with craftsman detailing and custom cabinetry.
Photo by Prakash Patel.
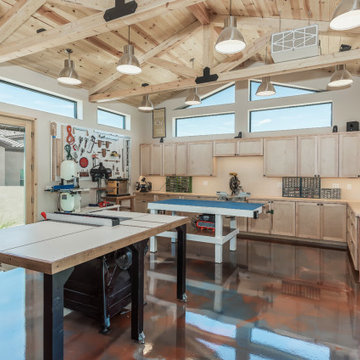
Free Standing, 600 square ft workshop/casita in Cave Creek, AZ. The homeowner wanted a place that he could be free to work on his projects. The Ambassador 8200 Thermal Aluminum Window and Door package, which includes Double French Doors and picture windows framing the room, there’s guaranteed to be plenty of natural light. The interior hosts rows of Sea Gull One LED Pendant lights and vaulted ceiling with exposed trusses make the room appear larger than it really is. A 3-color metallic epoxy floor really makes the room stand out. Along with subtle details like LED under cabinet lighting, custom exterior paint, pavers and Custom Shaker cabinets in Natural Birch this space is definitely one of a kind.
7.195 Billeder af amerikansk hjemmekontor
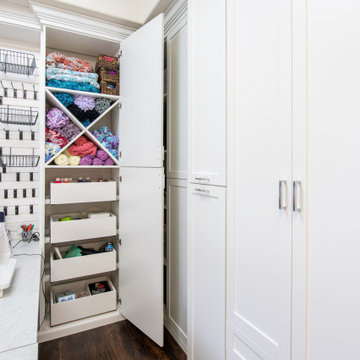
A bright, white, multipurpose guestroom/craft room/office with shaker style doors and drawers an storage in every corner. This room was custom built for the client to include storage for every craft /office item and still provide space for the occasional guest with a moveable/rolling island workspace.
4
