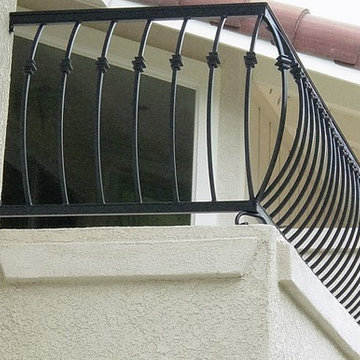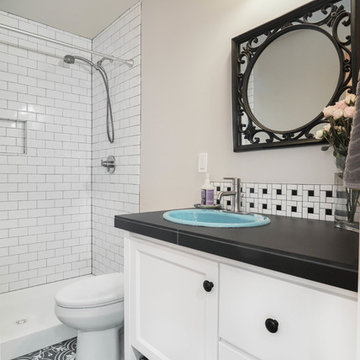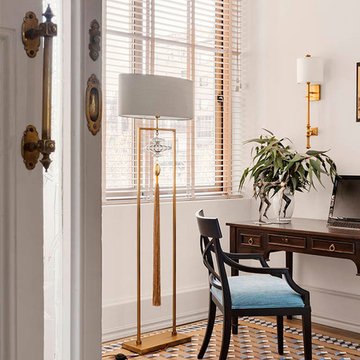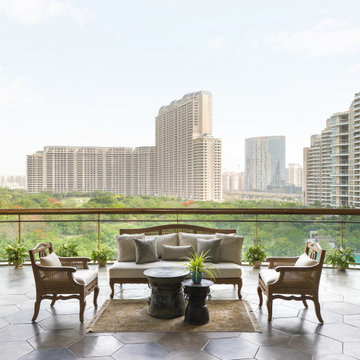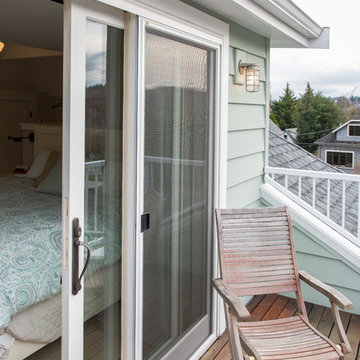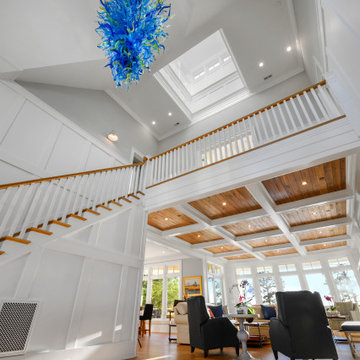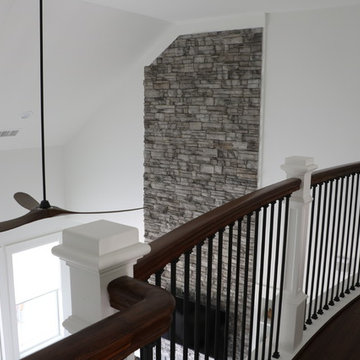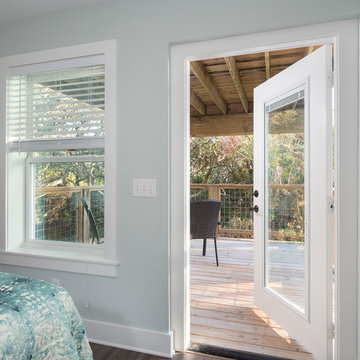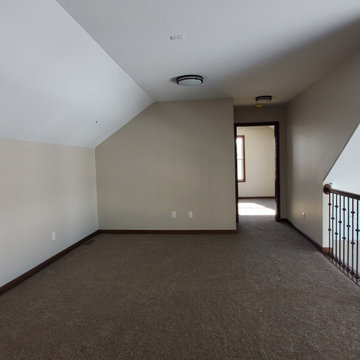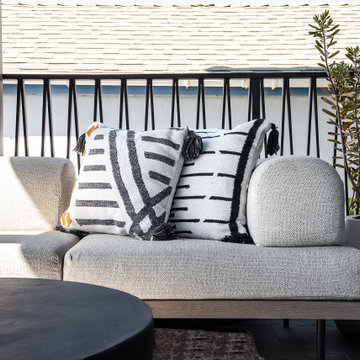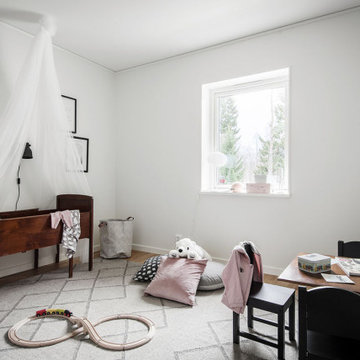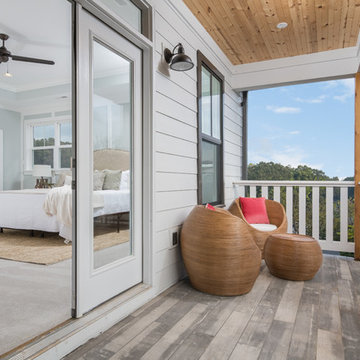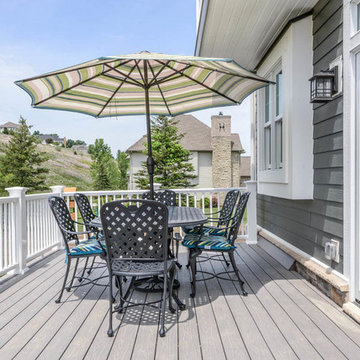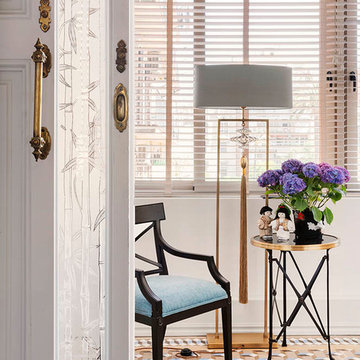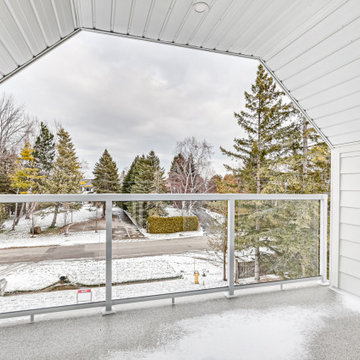28 Billeder af amerikansk hvid altan
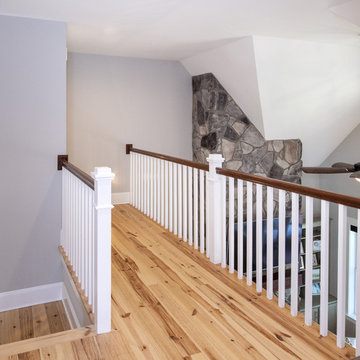
Cedar shakes mix with siding and stone to create a richly textural Craftsman exterior. This floor plan is ideal for large or growing families with open living spaces making it easy to be together. The master suite and a bedroom/study are downstairs while three large bedrooms with walk-in closets are upstairs. A second-floor pocket office is a great space for children to complete homework or projects and a bonus room provides additional square footage for recreation or storage.
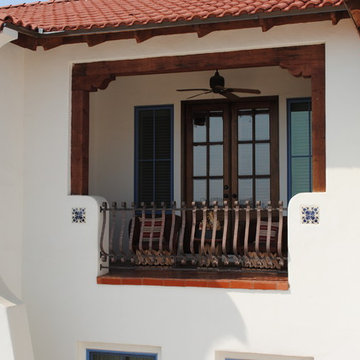
This covered balcony opens from the hall near the 2nd floor family room and provides a cozy sheltered view.
The owners of this New Braunfels house have a love of Spanish Colonial architecture, and were influenced by the McNay Art Museum in San Antonio.
The home elegantly showcases their collection of furniture and artifacts.
Handmade cement tiles are used as stair risers, and beautifully accent the Saltillo tile floor.
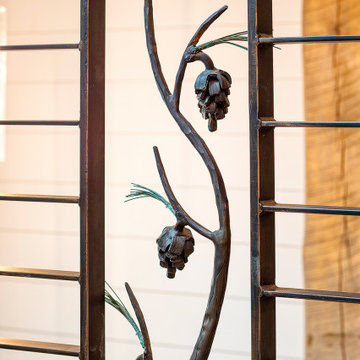
Hand-forged and pounded into perfection, these pine cones and bough provide just the accents needed to capture the eye. Acid brushing the copper pine needles gave them just the hint of patina they needed to take the finish to next level! Great job! Todd Miller-blacksmith, artisan and friend.
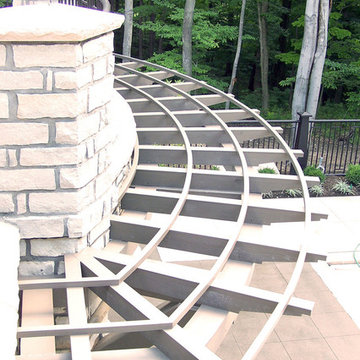
A grand home in a gated community, this house was enhanced by our curved trim inside and out — from exquisite interior archways to architectural extensions on the outside decks. Each detail added richness to the original floor plan.
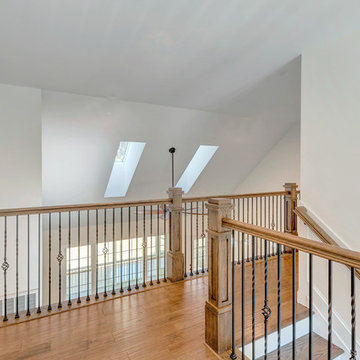
This modest cottage is instantly charming with a stone-and-shake exterior and welcoming front porch. Multiple gables and dormers add dimension to this narrow design. The living spaces are cozy and create a continuous flow between the open great room, island kitchen and dining room. The spacious master suite is downstairs with the utility room while two additional bedrooms and a bonus room are upstairs.
28 Billeder af amerikansk hvid altan
1
