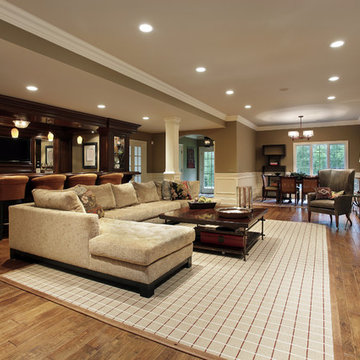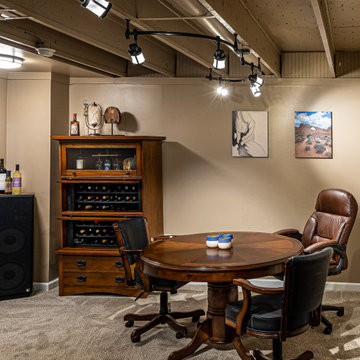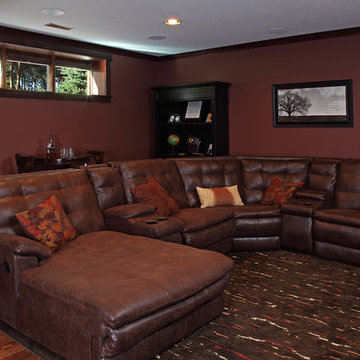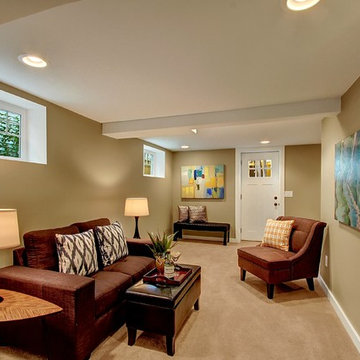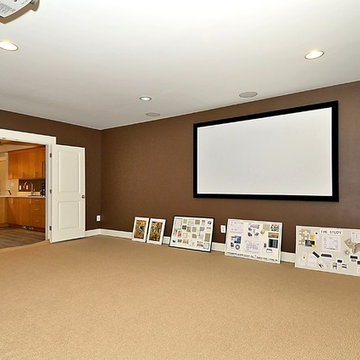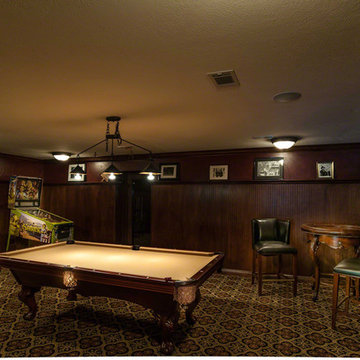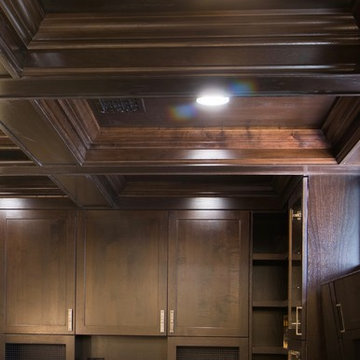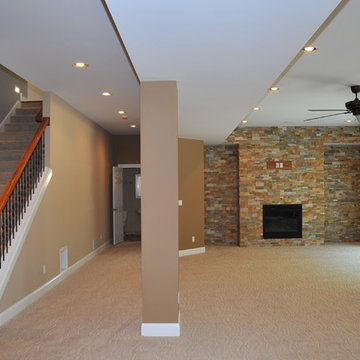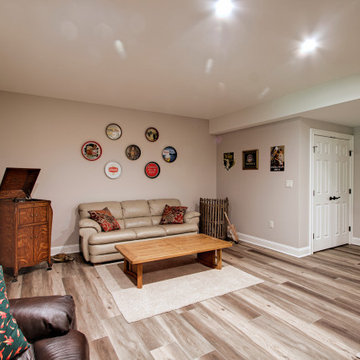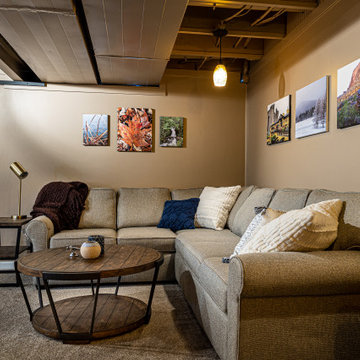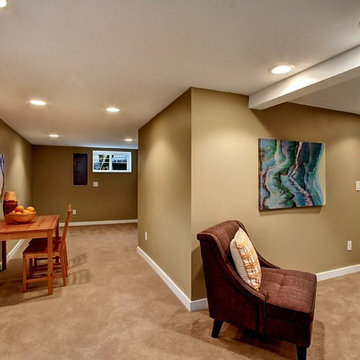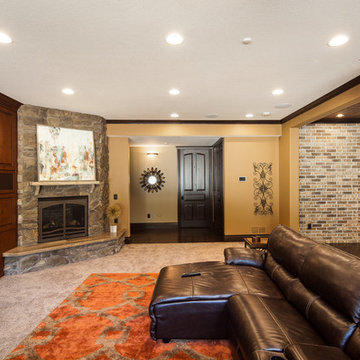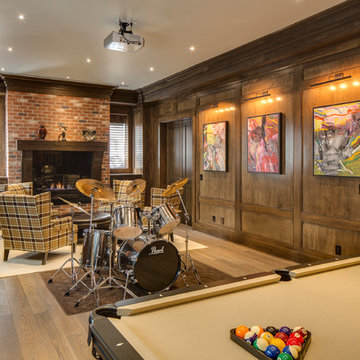47 Billeder af amerikansk kælder med brune vægge
Sorteret efter:
Budget
Sorter efter:Populær i dag
1 - 20 af 47 billeder
Item 1 ud af 3

A large, contemporary painting in the poker room helps set a fun tone in the space. The inviting room welcomes players to the round table as it blends modern elements with traditional architecture.
A Bonisolli Photography
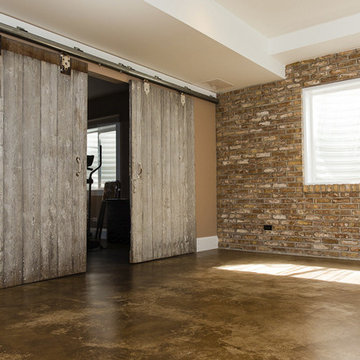
Reclaimed brick and barn doors in Basement. Stained concrete floor.
Lawrence Smith Photography
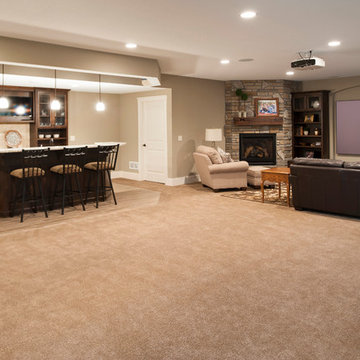
A large expansive space with a fireplace, projection screen TV and a walk behind wet bar;
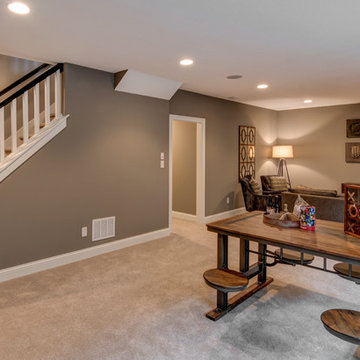
Downstairs is a place for families to gather to have some quality time.
Photo by: Thomas Graham
Interior Design by: Everything Home Designs
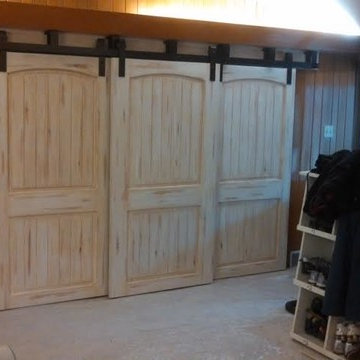
We replaced the outdated and unattractive closet doors in this 1950's ranch style home. The new doors were built from alder wood with a distressed antiqued finish and barn door hardware. The update gave this family room a cozy atmosphere and a unique look.
Macik Custom Woodworking & Contracting, LLC
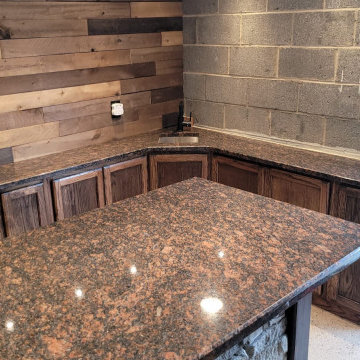
Tan Brown granite basement bar countertops!
At First Class Granite, we work on both small and large countertop projects to help make your dream home a reality. Call us at 973-575-0006 to get a free estimate!
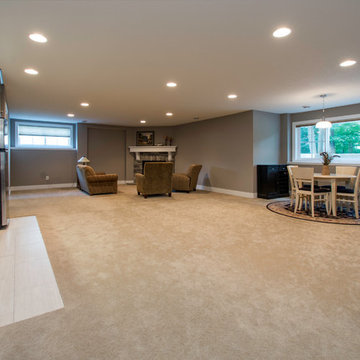
Exclusive House Plan 73345HS is a 3 bedroom 3.5 bath beauty with the master on main and a 4 season sun room that will be a favorite hangout.
The front porch is 12' deep making it a great spot for use as outdoor living space which adds to the 3,300+ sq. ft. inside.
Ready when you are. Where do YOU want to build?
Plans: http://bit.ly/73345hs
Photo Credit: Garrison Groustra
47 Billeder af amerikansk kælder med brune vægge
1
