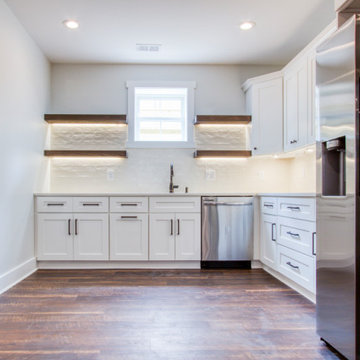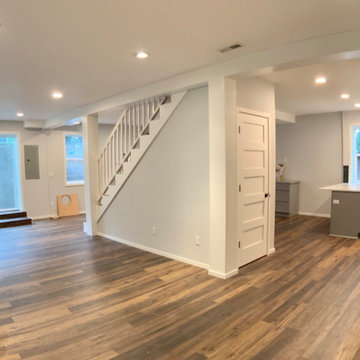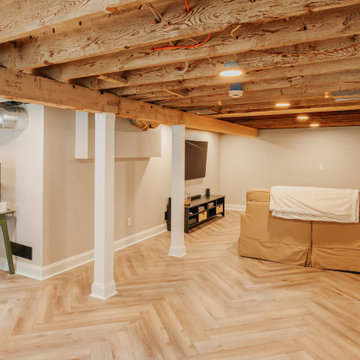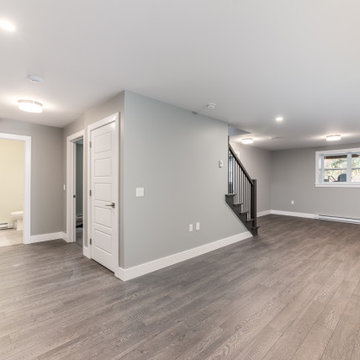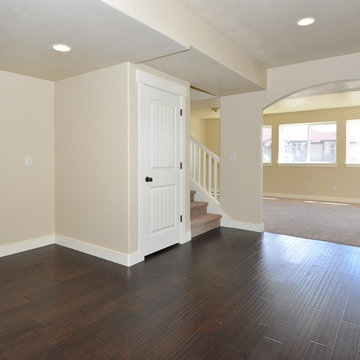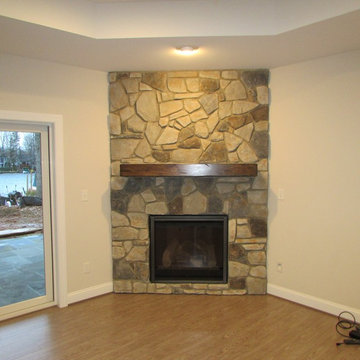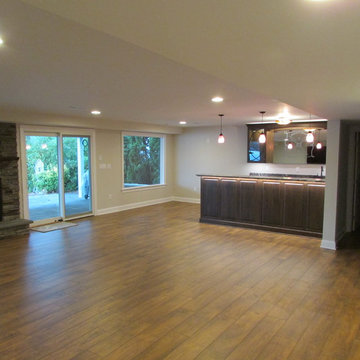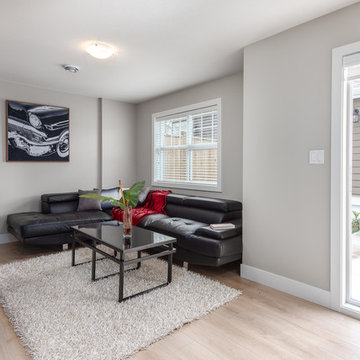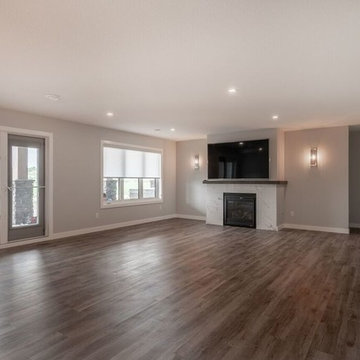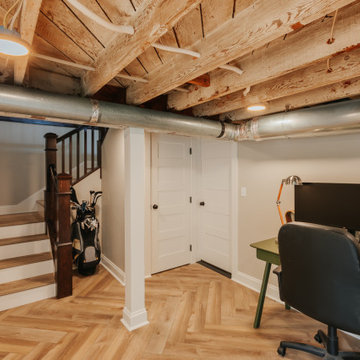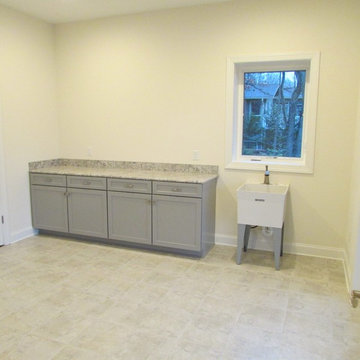71 Billeder af amerikansk kælder med laminatgulv
Sorteret efter:
Budget
Sorter efter:Populær i dag
1 - 20 af 71 billeder
Item 1 ud af 3
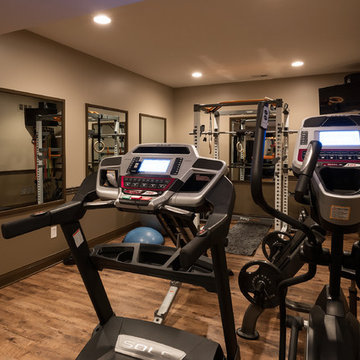
The homeowners love their custom, separate workout area. The mirrors are framed and painted to match the trim in the room for a seamless finish.
Photo Credit: Chris Whonsetler
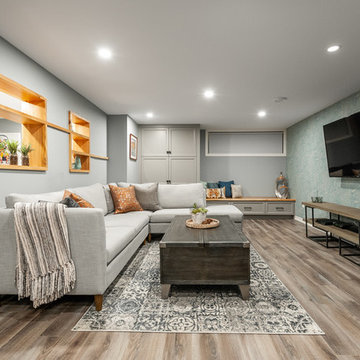
This open basement living space allows a generous sized sectional sofa, and coffee table to focus on the tv wall without making it feel overwhelmed. The shelving between the tv area and the games room creates a comfortable devision of space.
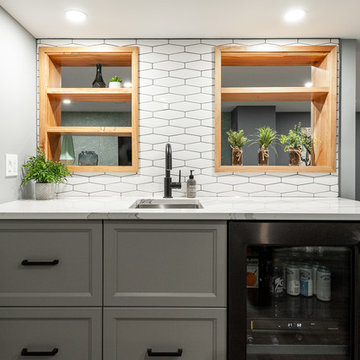
The matte black plumbing fixtures and cabinetry hardware add a bold contrast to the otherwise softer feel of the white and grey quartz countertop, tile backsplash and grey cabinetry. The built-in spalted maple shelving adds a natural warmth to the space and allows a connection between the two living spaces.
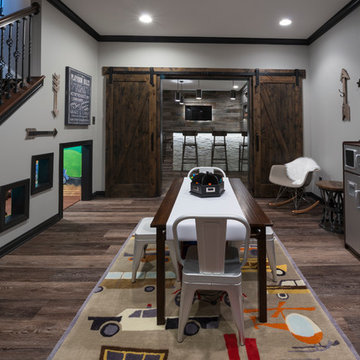
A kids custom play area under the stairs creates a separate, creative space for kids and helps to hide toys when it's time to entertain.
Photo Credit: Chris Whonsetler
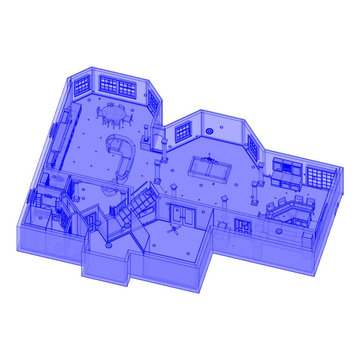
Full custom basement finish design from raw space. This done in 2015 for my skill level has surpassed this level. But this is my joy to create spaces like this that are functional and have the best use of space as well.
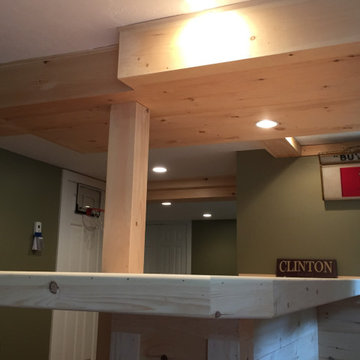
This basement located in Groton, MA was a fun one to build. We installed ship lap half way up around all of the walls, constructed a bar, boxed in beams, electrical and plumbing. Underneath the laminate flooring is 3/4" subfloor interlocking underlayment to keep all moisture out of the basement.
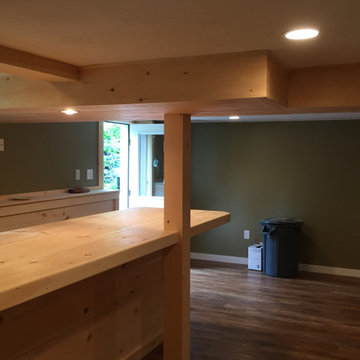
This basement located in Groton, MA was a fun one to build. We installed ship lap half way up around all of the walls, constructed a bar, boxed in beams, electrical and plumbing. Underneath the laminate flooring is 3/4" subfloor interlocking underlayment to keep all moisture out of the basement.
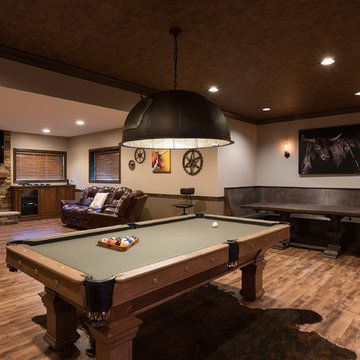
Painted ceilings are a great way to add separation in a large open room. Look at the light hanging over the pool table! Another great idea by our designers at Case Design/Remodeling Indy.
Photo Credit: Chris Whonsetler
71 Billeder af amerikansk kælder med laminatgulv
1

