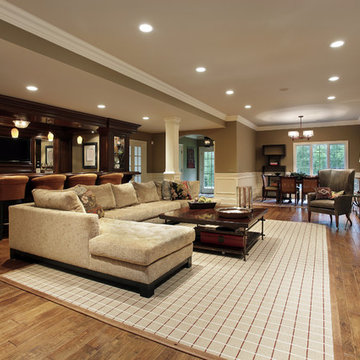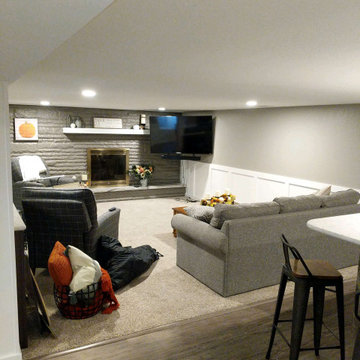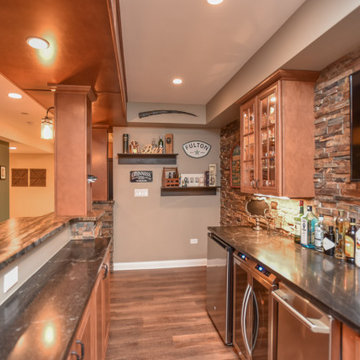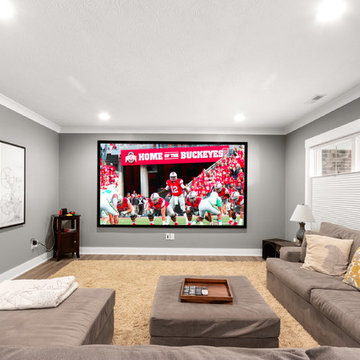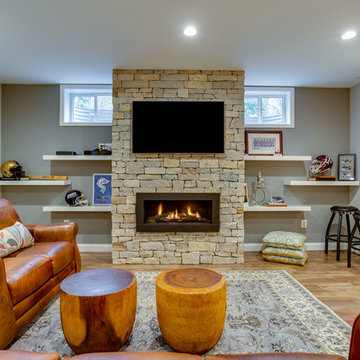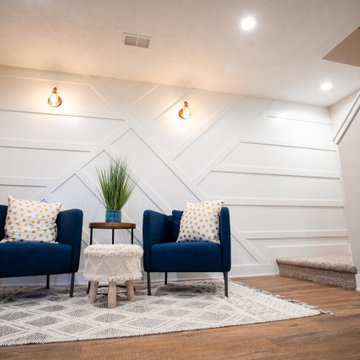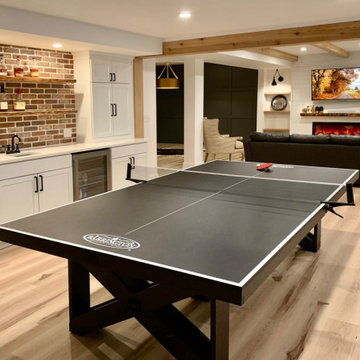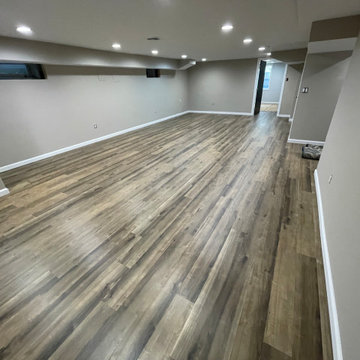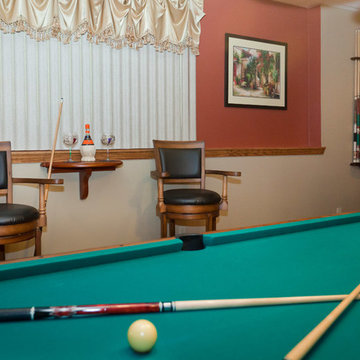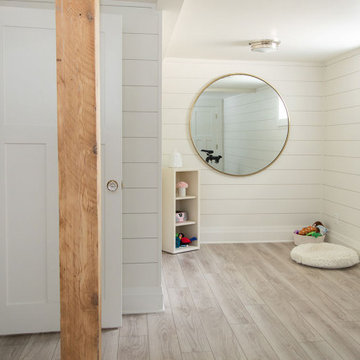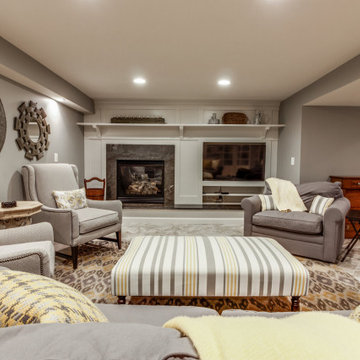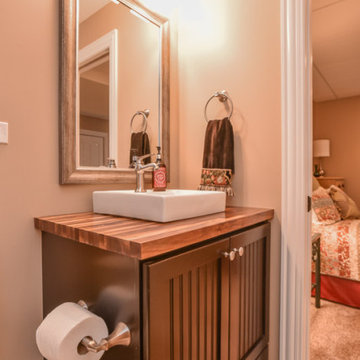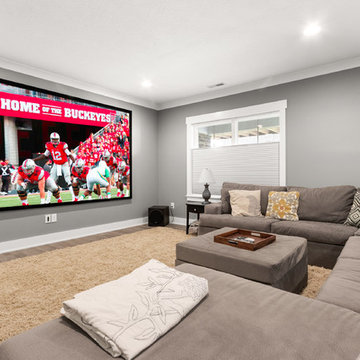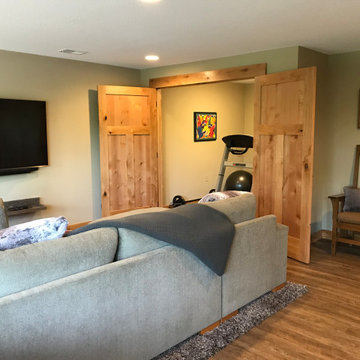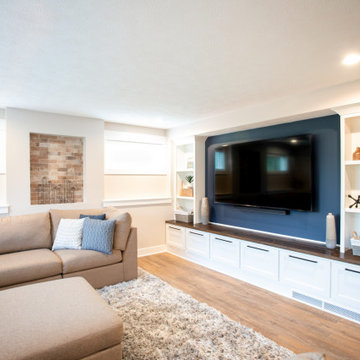140 Billeder af amerikansk kælder med vinylgulv
Sorteret efter:
Budget
Sorter efter:Populær i dag
1 - 20 af 140 billeder
Item 1 ud af 3

Having lived in their new home for several years, these homeowners were ready to finish their basement and transform it into a multi-purpose space where they could mix and mingle with family and friends. Inspired by clean lines and neutral tones, the style can be described as well-dressed rustic. Despite being a lower level, the space is flooded with natural light, adding to its appeal.
Central to the space is this amazing bar. To the left of the bar is the theater area, the other end is home to the game area.
Jake Boyd Photo
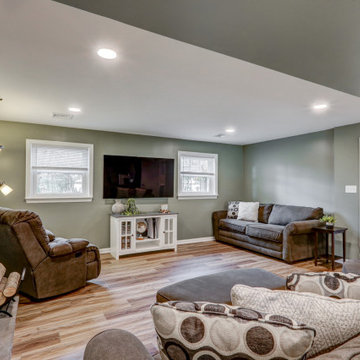
Basement remodel with LVP flooring, green walls, painted brick fireplace, and custom built-in shelves
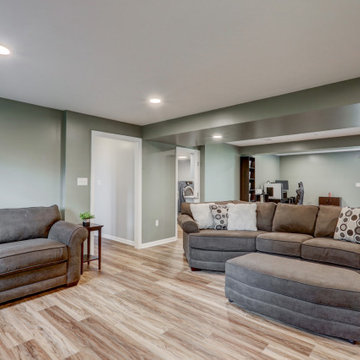
Basement remodel with LVP flooring, green walls, painted brick fireplace, and custom built-in shelves
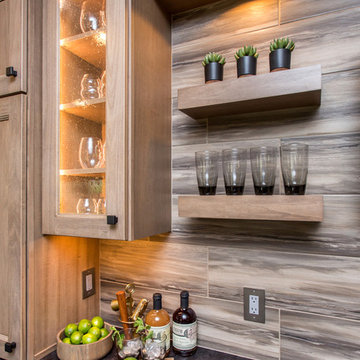
Having lived in their new home for several years, these homeowners were ready to finish their basement and transform it into a multi-purpose space where they could mix and mingle with family and friends. Inspired by clean lines and neutral tones, the style can be described as well-dressed rustic. Despite being a lower level, the space is flooded with natural light, adding to its appeal.
Central to the space is this amazing bar. To the left of the bar is the theater area, the other end is home to the game area.
Jake Boyd Photo
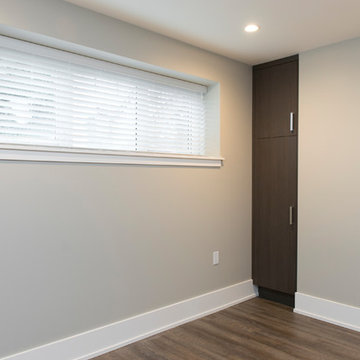
Rec room in basement belonging to main home. Built-in storage cabinets into a nook create extra storage space.
PC: Andy White
140 Billeder af amerikansk kælder med vinylgulv
1
