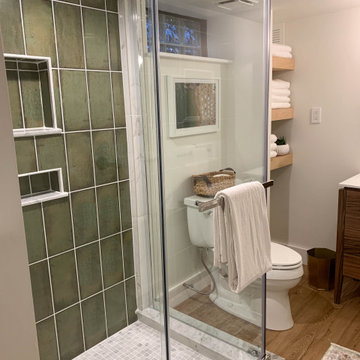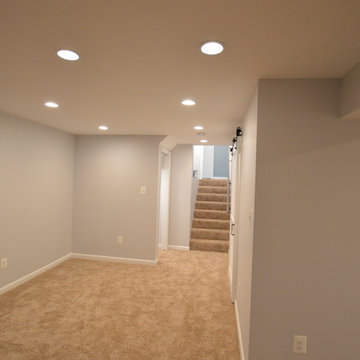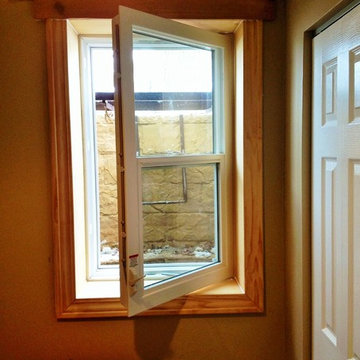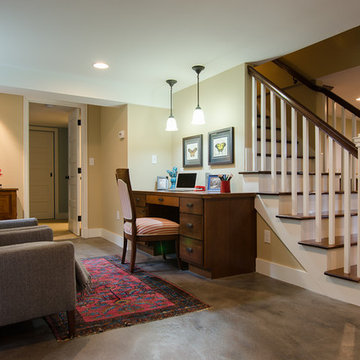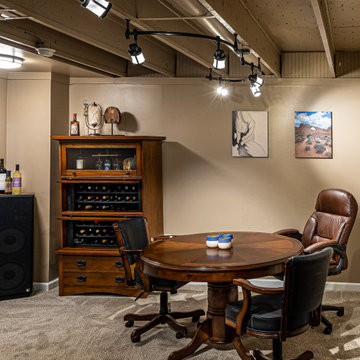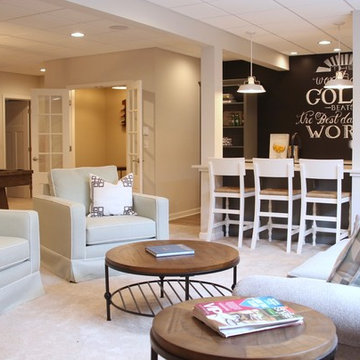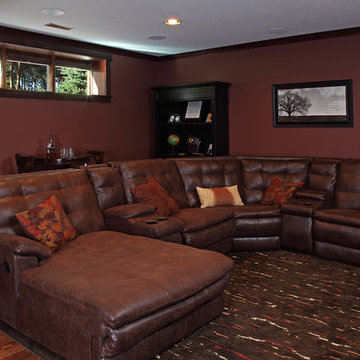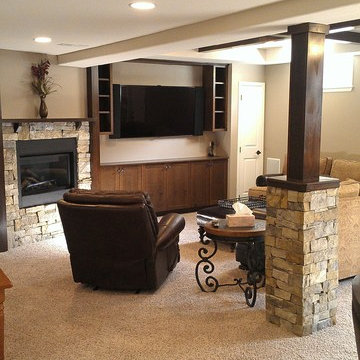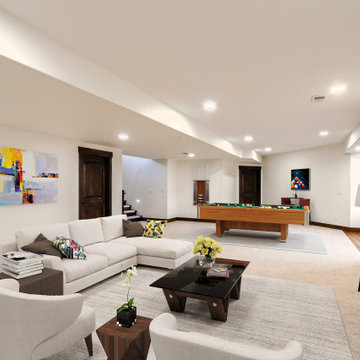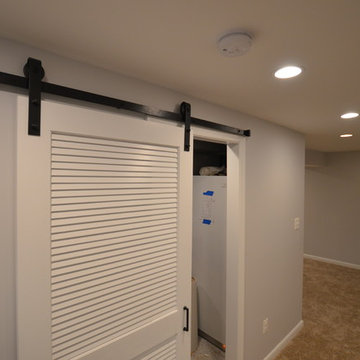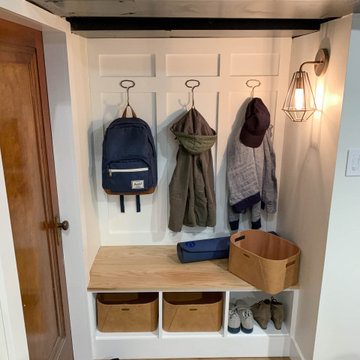242 Billeder af amerikansk kælder
Sorteret efter:
Budget
Sorter efter:Populær i dag
1 - 20 af 242 billeder
Item 1 ud af 3

This large, light blue colored basement is complete with an exercise area, game storage, and a ton of space for indoor activities. It also has under the stair storage perfect for a cozy reading nook. The painted concrete floor makes this space perfect for riding bikes, and playing some indoor basketball. It also comes with a full bath and wood paneled

Architect: Grouparchitect.
General Contractor: S2 Builders.
Photography: Grouparchitect.
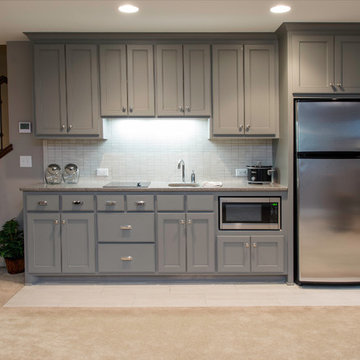
Exclusive House Plan 73345HS is a 3 bedroom 3.5 bath beauty with the master on main and a 4 season sun room that will be a favorite hangout.
The front porch is 12' deep making it a great spot for use as outdoor living space which adds to the 3,300+ sq. ft. inside.
Ready when you are. Where do YOU want to build?
Plans: http://bit.ly/73345hs
Photo Credit: Garrison Groustra
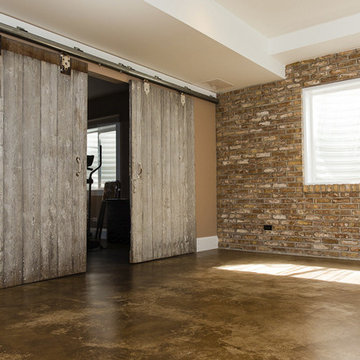
Reclaimed brick and barn doors in Basement. Stained concrete floor.
Lawrence Smith Photography
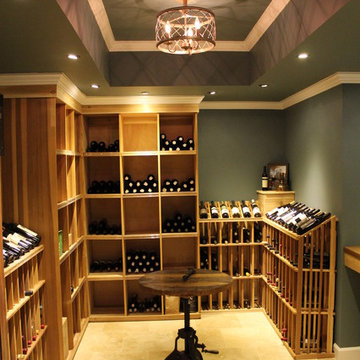
APEC Electrics 3" LED adjustable down lighting in a custom basement wine cellar
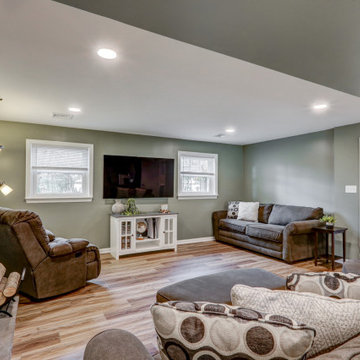
Basement remodel with LVP flooring, green walls, painted brick fireplace, and custom built-in shelves
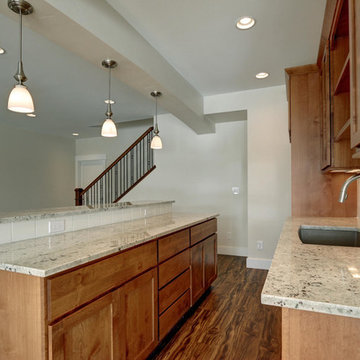
New residential project completed in Parker, Colorado in early 2016 This project is well sited to take advantage of tremendous views to the west of the Rampart Range and Pikes Peak. A contemporary home with a touch of craftsman styling incorporating a Wrap Around porch along the Southwest corner of the house.
Photographer: Nathan Strauch at Hot Shot Pros
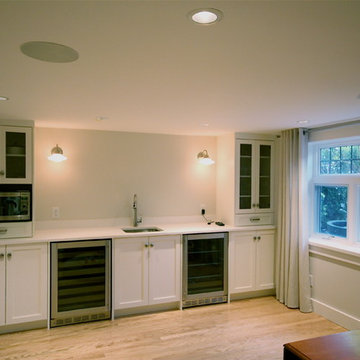
This 1913 Craftsman home had a 1980s suite taking up half the space in the basement. The rest of the space was unfinished. That suite was re purposed to expand the livable space for the family. Two new bathrooms, three bedrooms and a deluxe home theatre/rec room were added, along with a finished laundry room. LED lighting was used throughout.
242 Billeder af amerikansk kælder
1
