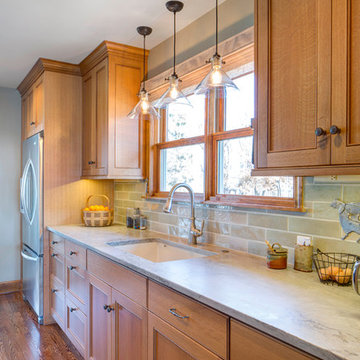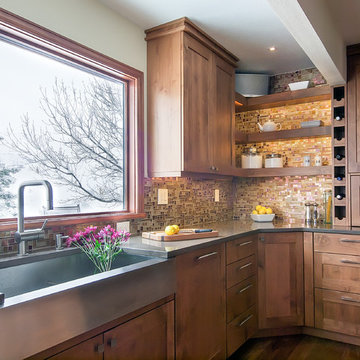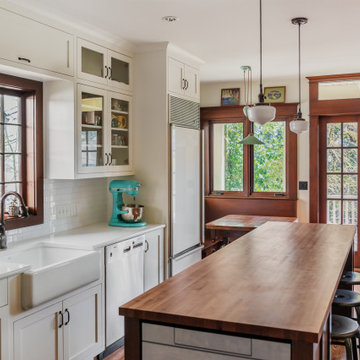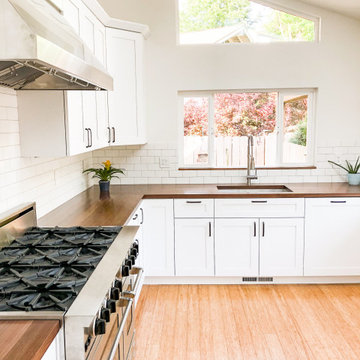36.928 Billeder af amerikansk køkken
Sorteret efter:
Budget
Sorter efter:Populær i dag
1 - 20 af 36.928 billeder

Updated kitchen with custom green cabinetry, black countertops, custom hood vent for 36" Wolf range with designer tile and stained wood tongue and groove backsplash.

The existing kitchen was completely remodeled to create a compact chef's kitchen. The client is a true chef, who teaches cooking classes, and we were able to get a professional grade kitchen in an 11x7 footprint!
The new island creates adequate prep space. The bookcases on the front add a ton of storage and interesting display in an otherwise useless walkway.
The South wall is the exposed brick original to the 1900's home. To compliment the brick, we chose a warm nutmeg stain in cherry cabinets.
The countertops are a durable quartz that look like marble but are sturdy enough for this work horse kitchen.
The retro pendants are oversized to add a lot of interest in this small space.
Complete Kitchen remodel to create a Chef's kitchen
Open shelving for storage and display
Gray subway tile
Pendant lights

wood counter stools, cottage, crown molding, green island, hardwood floor, kitchen tv, lake house, stained glass pendant lights, sage green, tiffany lights, wood hood
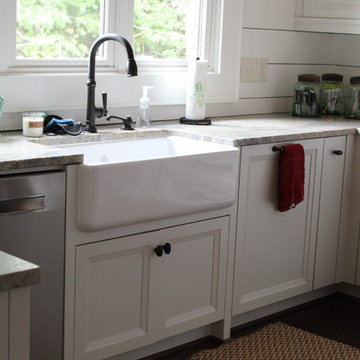
The kitchen has custom cabinetry in a grey wash stain on the island and white for the rest of the cabinetry all topped by grey granite.

The side of the island has convenient storage for cookbooks and other essentials. The strand woven bamboo flooring looks modern, but tones with the oak flooring in the rest of the house.
Photos by- Michele Lee Willson
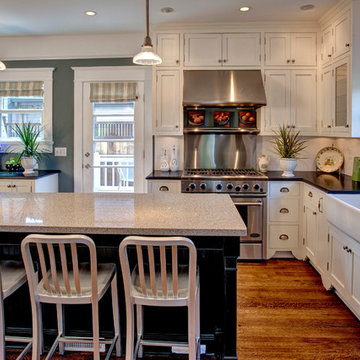
In a house like this, a homey feel just feels right. This room was previously three pantries combined into one fairly large kitchen.
Photographer: John Wilbanks, Interior Designer: Kathryn Tegreene Interior Design

A return to vintage European Design. These beautiful classic and refined floors are crafted out of French White Oak, a premier hardwood species that has been used for everything from flooring to shipbuilding over the centuries due to its stability.

A custom copper hood, hand painted terra-cotta tile backsplash and rich Taj Mahal quartzite counters create a sophisticated and comfortable kitchen. With a pot filler, Wolf range and plenty of dark gray cabinets for storage, a modern chef has so many tools close at-hand.
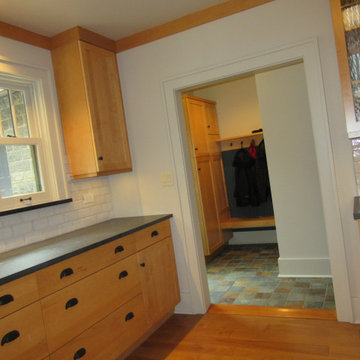
Light-toned maple cabinets, wide maple strip flooring, and soapstone countertops embody the naturalistic essence of the Craftsman style and contribute to its characteristic aura of informality.

3,400 sf home, 4BD, 4BA
Second-Story Addition and Extensive Remodel
50/50 demo rule
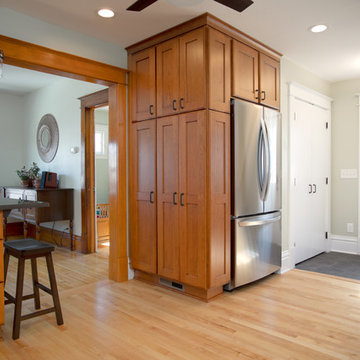
This growing family was looking for a larger, more functional space to prep their food, cook and entertain in their 1910 NE Minneapolis home.
A new floorplan was created by analyzing the way the homeowners use their home. Their large urban garden provides them with an abundance of fresh produce which can now be harvested, brought in through the back door, and then cleaned in the new Kohler prep sink closest to the back door.
An old, unusable staircase to the basement was removed to capture more square footage for a larger kitchen space and a better planned back entry area. A mudroom with bench/shoe closet was configured at the back door and the Stonepeak Quartzite tile keeps dirt from boots out of the cooking area.
Next in line of function was storage. The refrigerator and pantry areas were moved so they are now across from the prep and cooking areas. New cherry cabinetry in the Waverly door style and floating shelves were provided by Crystal Cabinets.
Finally, the kitchen was opened up to the dining room, creating an eat-in area and designated entertainment area.
A new Richlin vinyl double-hung pocket window replaced the old window on the southwest wall of the mudroom.
The overall style is in line with the style and age of the home. The wood and stain colors were chosen to highlight the rest of the original woodwork in the house. A slight rustic feel was added through a highlight glaze on the cabinets. A natural color palette with muted tones – brown, green and soft white- create a modern fresh feel while paying homage to the character of the home and the homeowners’ earthy style.
36.928 Billeder af amerikansk køkken
1

