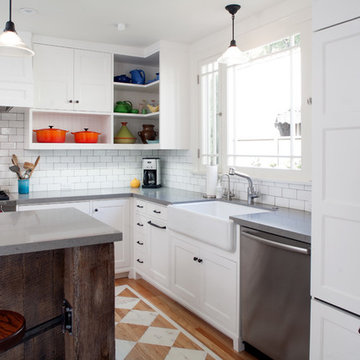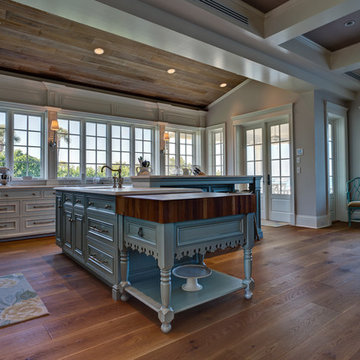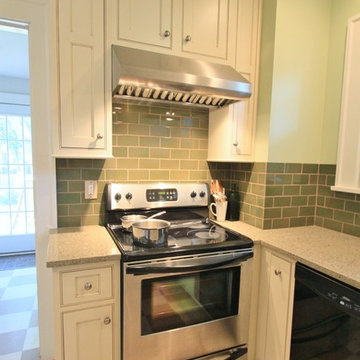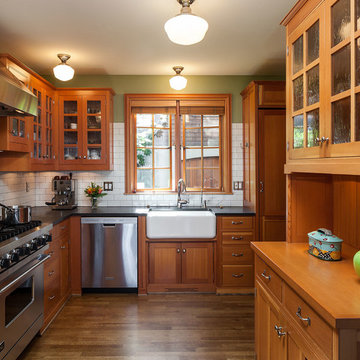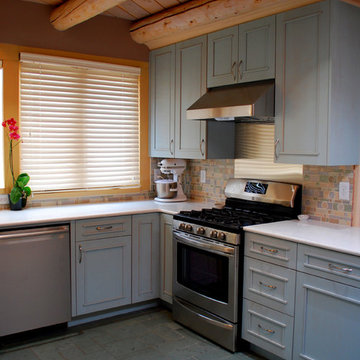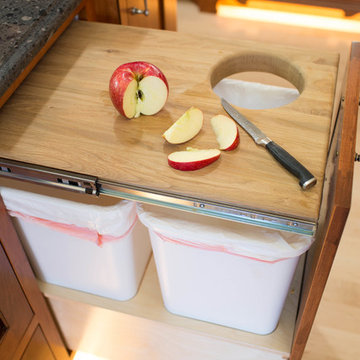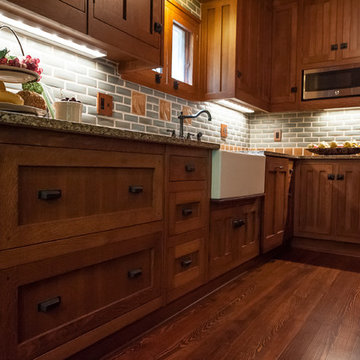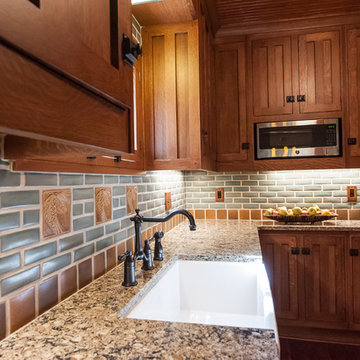1.668 Billeder af amerikansk køkken med rillede låger
Sorteret efter:
Budget
Sorter efter:Populær i dag
1 - 20 af 1.668 billeder
Item 1 ud af 3
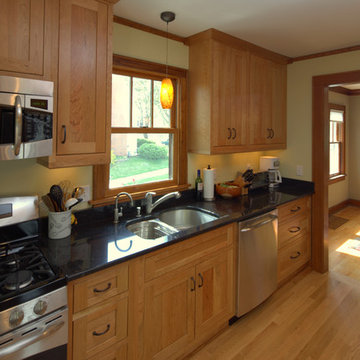
We completely remodeled an outdated, poorly designed kitchen that was separated from the rest of the house by a narrow doorway. We opened the wall to the dining room and framed it with an oak archway. We transformed the space with an open, timeless design that incorporates a counter-height eating and work area, cherry inset door shaker-style cabinets, increased counter work area made from Cambria quartz tops, and solid oak moldings that echo the style of the 1920's bungalow. Some of the original wood moldings were re-used to case the new energy efficient window.

Removal of two walls, create open floor plan, fabricated white finish kitchen cabinets, gray island with stained floating shelves. Under cabinet and shelving lighting.

Our client wanted a window over the range, and we were able to pull it off. It makes for a bright cooking area during the day, with a view to the outside patio.
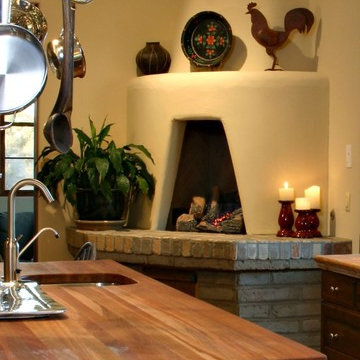
Placed in the corner of this kitchen is a distinctive beehive fireplace creating a warm and inviting ambiance.
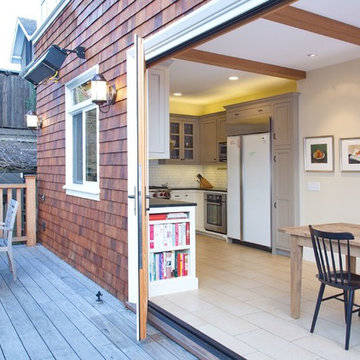
Combined old Butler's pantry, Half Bath, Laundry, previously remodeled Kitchen into large open Kitchen and Nook with new large opening wall to new deck. Ceramic tile flooring, Custom cabinets, soapstone countertops, tile splash, exposed structural and decorative ceiling beams. Sunny Grewal Photographer, Ingrid Ballmann Interior Design, Precision Cabinets and Trim
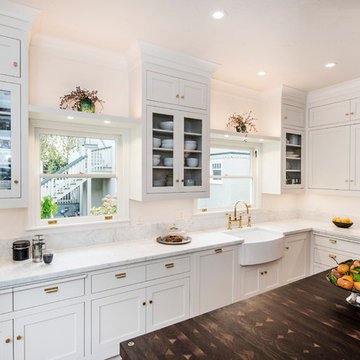
Robert Vente Photography and Costarella Architects.
This award-winning kitchen remodel restored the space to its original character of the classically-inspired craftsman. Honed Carrara marble countertops reinforce the classical theme. High-efficiency LED recessed lights, uplights and undercounter strips are installed throughout the kitchen and save energy.
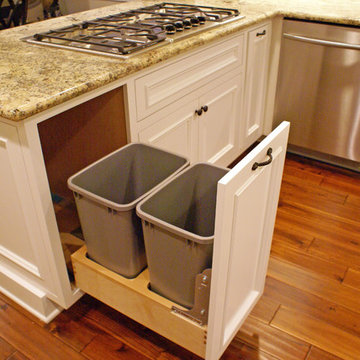
The soft-close trash can pull-out is an essential addition to any kitchen upgrade or remodel. These pull-outs help you easily separate your trash and recycling or food compost. The seal created when the pull-out is in the "closed" position easily hides any unwanted smells.

A return to vintage European Design. These beautiful classic and refined floors are crafted out of French White Oak, a premier hardwood species that has been used for everything from flooring to shipbuilding over the centuries due to its stability.
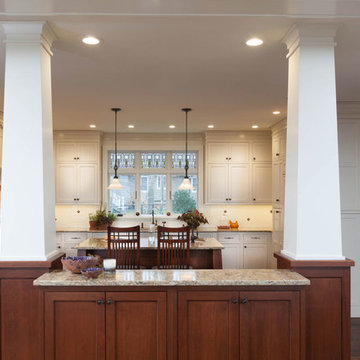
This custom built Mission style home, set high on a cliff overlooking the Long Island Sound, features beautifully designed interior spaces, to reflect it's architecture. These wonderful homeowners' turned to Lakeville Kitchen Designer, Kathleen Fredrich, to help them bring their dream kitchen to life. Evidence of classic Mission style are incorporated in the island , on the hood and in the columns of the room divide. We selected Buckingham, by Cambria, a Quartz material, for the counter tops, to create a warm blend of the painted and the cherry wood cabinetry. Twisted oil rubbed bronze hardware, by Top Knobs, and lighting fixtures by Hubbardton Forge, add a subtle accent to the gourmet stainless steel 48" Wolf Range.
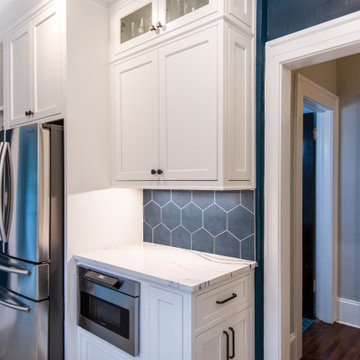
The kitchen was completely rebuilt and the layout changed to a large galley that accommodates two cooks and a busy family. The house is 100 years old so particular attention was paid to matching the architecture of the home but updating the features and maximizing storage.

sdsa asa dsa sa dsa as das das sa sad sad sa dsa sa dsad sad sad sa dsad sa dsa sad sa ds dsad sa dsdsa sad
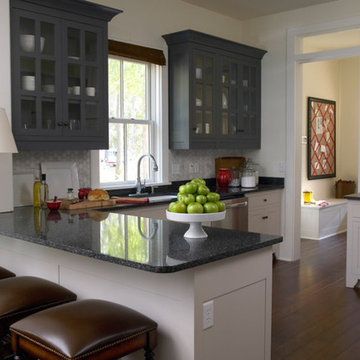
Low Country Vacation Cottage
Texture is abundant in the kitchen, including octagonal marble wall tiles, quartz countertops, weathered-wood balustrades and leather-seat bar stools.
1.668 Billeder af amerikansk køkken med rillede låger
1
