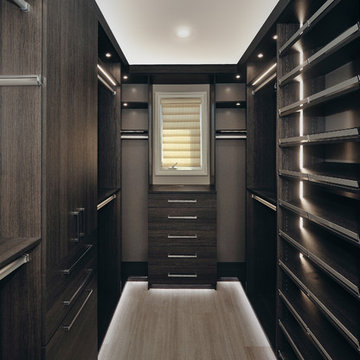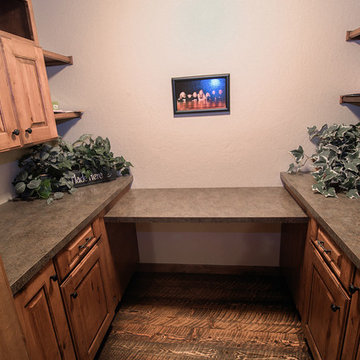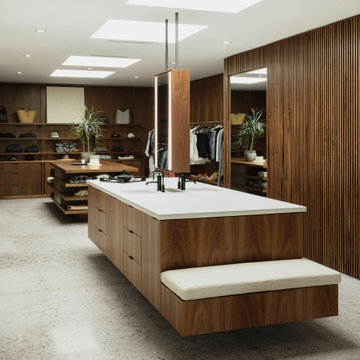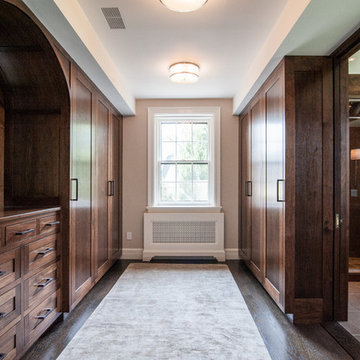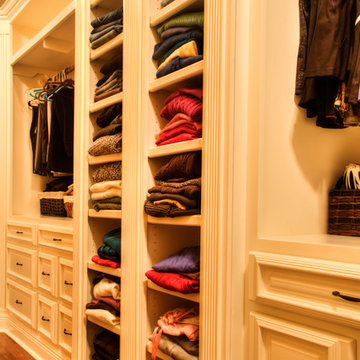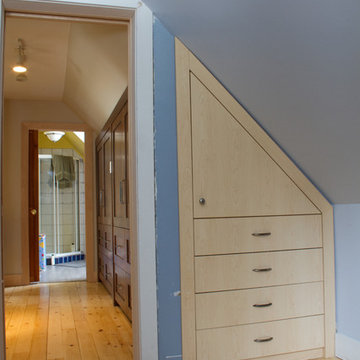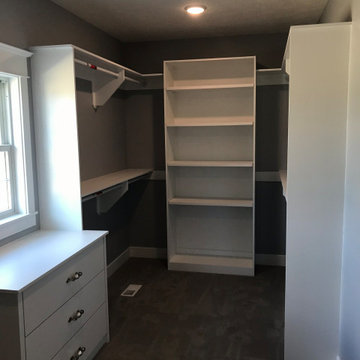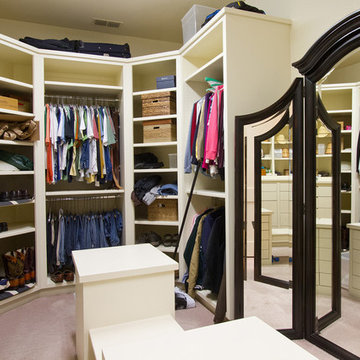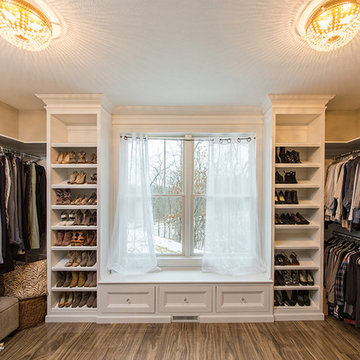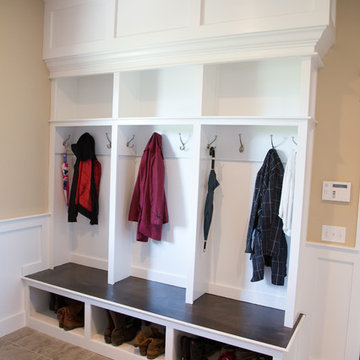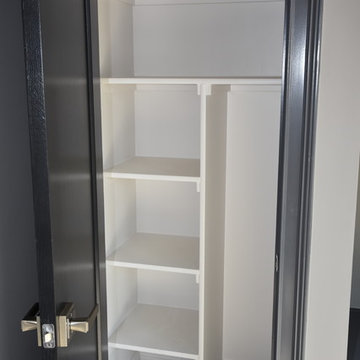817 Billeder af amerikansk opbevaring og garderobe
Sorteret efter:
Budget
Sorter efter:Populær i dag
1 - 20 af 817 billeder

White closet with built-in drawers, ironing board, hamper, adjustable shelves all while dealing with sloped ceilings.
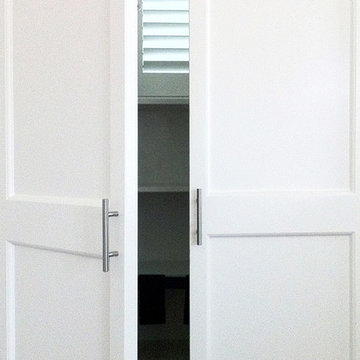
custom closet doors allow for flexibility and ease of use in a small space, with folding panels and soss hinges replacing the existing bi-fold system...
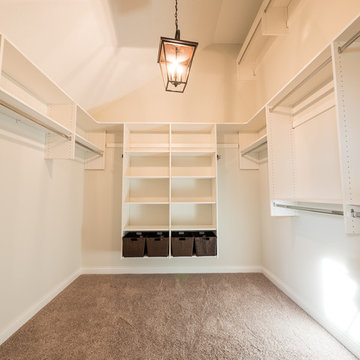
Charles Lentz, The vaulted Master Bedroom Closet gives plenty of storage. Seasonal storage can be placed on the high rack.
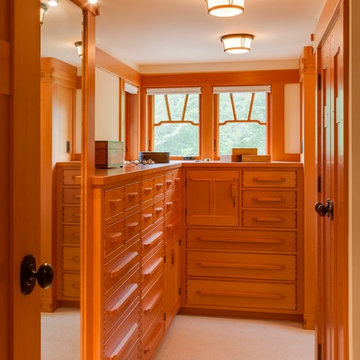
View of the built-in dresser in the Master Dressing Room
Brina Vanden Brink Photographer
Stained Glass by John Hamm: hammstudios.com
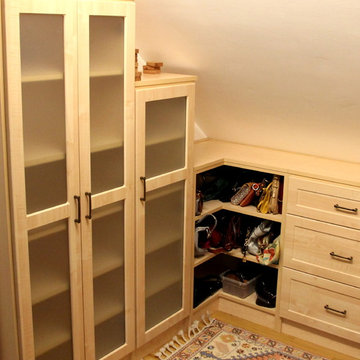
We took an awkward hall closet and designed the space to add extra storage. Keeping things alike all together is best for more organization.
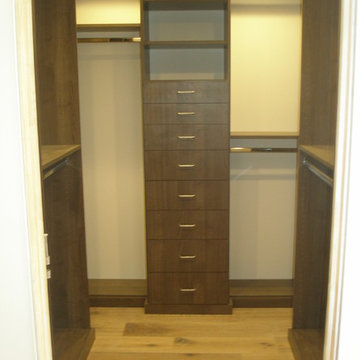
As with many closet projects, the challenge here was to maximize storage to accommodate a lot of storage in a limited space. In this case, the client was very tall and requested that the storage go to the ceiling. From a design perspective, the customer wanted a warm but modern look, so we went with dark wood accents, flat front-drawers and simple hardware.
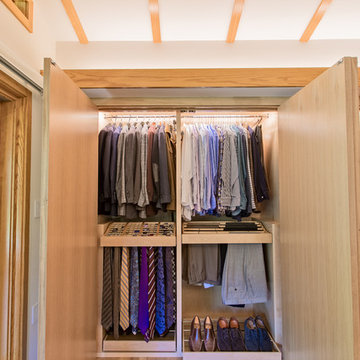
Custom closet cabinetry designed by Meadowlark Design+Build.
Architect: Dawn Zuber, Studio Z
Photo: Sean Carter
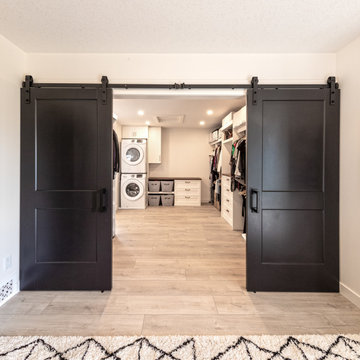
Clients were looking to completely update the main and second levels of their late 80's home to a more modern and open layout with a traditional/craftsman feel. Check out the re-purposed dining room converted to a comfortable seating and bar area as well as the former family room converted to a large and open dining room off the new kitchen. The master suite's floorplan was re-worked to create a large walk-in closet/laundry room combo with a beautiful ensuite bathroom including an extra-large walk-in shower. Also installed were new exterior windows and doors, new interior doors, custom shelving/lockers and updated hardware throughout. Extensive use of wood, tile, custom cabinetry, and various applications of colour created a beautiful, functional, and bright open space for their family.
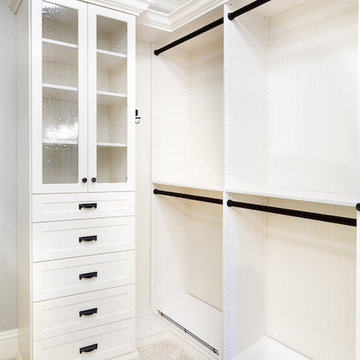
Ivory melamine with shaker style cabinet door fronts, bead board backing in double hang sections, continuous base and crown moulding. Seedy glass inserts. Donna Siben Designer/ Closet Organizing Systems
817 Billeder af amerikansk opbevaring og garderobe
1
