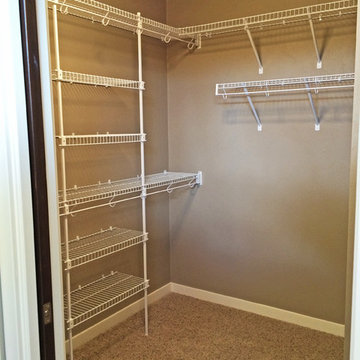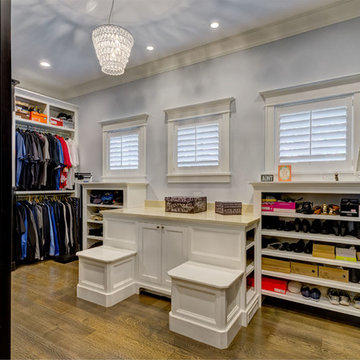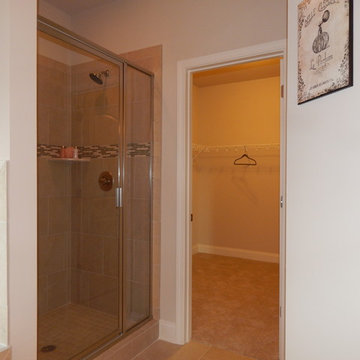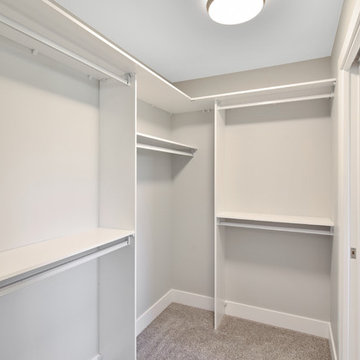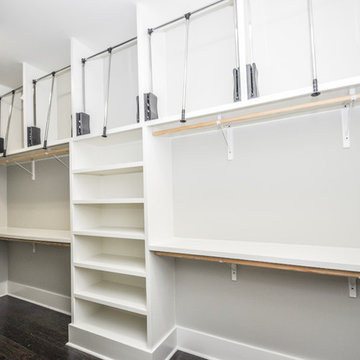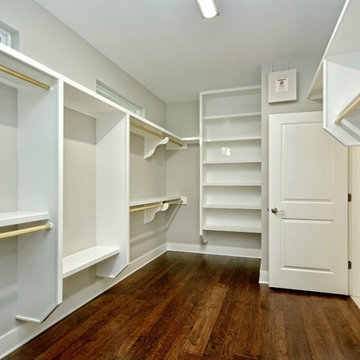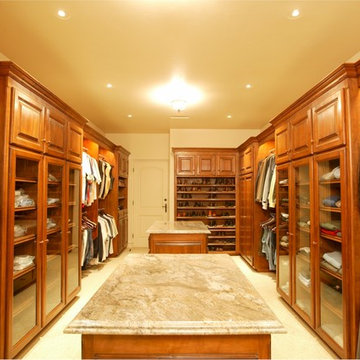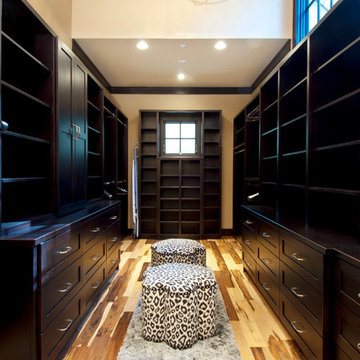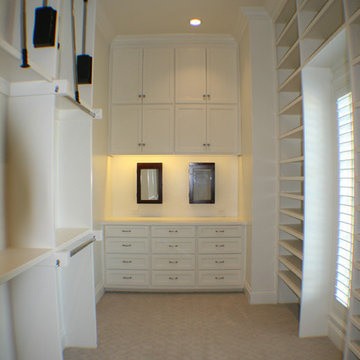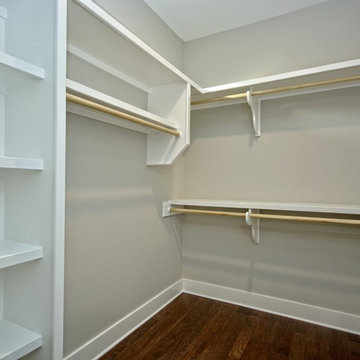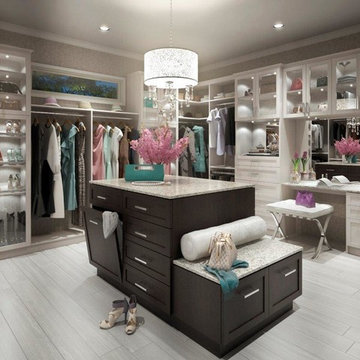4.232 Billeder af amerikansk opbevaring og garderobe
Sorter efter:Populær i dag
161 - 180 af 4.232 billeder
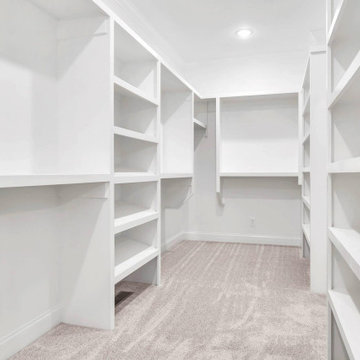
Master closet with shelves for clothes, shoes, and places to mount many rods for hanging clothes. massive storage. There is also a hidden sliding pocket door that gives access to the laundry room.
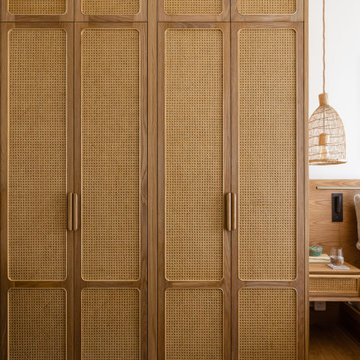
We bring you a ready-made solution for wellness, elegance, and sustainability in your home with products such as this full-height wardrobe from our furniture line, Casatera.
This wardrobe is designed to look light and airy, in contrast to bulky storage pieces. It is featured as a sustainable piece with its low VOC materials such as bamboo, rattan, and formaldehyde-free wood veneer. It also has light sensors that aid you in seeing your belongings when you open them!
Find den rigtige lokale ekspert til dit projekt
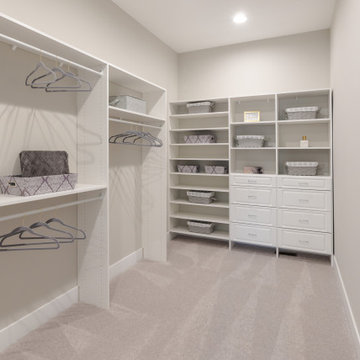
This 2-story home includes a 3- car garage with mudroom entry, an inviting front porch with decorative posts, and a screened-in porch. The home features an open floor plan with 10’ ceilings on the 1st floor and impressive detailing throughout. A dramatic 2-story ceiling creates a grand first impression in the foyer, where hardwood flooring extends into the adjacent formal dining room elegant coffered ceiling accented by craftsman style wainscoting and chair rail. Just beyond the Foyer, the great room with a 2-story ceiling, the kitchen, breakfast area, and hearth room share an open plan. The spacious kitchen includes that opens to the breakfast area, quartz countertops with tile backsplash, stainless steel appliances, attractive cabinetry with crown molding, and a corner pantry. The connecting hearth room is a cozy retreat that includes a gas fireplace with stone surround and shiplap. The floor plan also includes a study with French doors and a convenient bonus room for additional flexible living space. The first-floor owner’s suite boasts an expansive closet, and a private bathroom with a shower, freestanding tub, and double bowl vanity. On the 2nd floor is a versatile loft area overlooking the great room, 2 full baths, and 3 bedrooms with spacious closets.
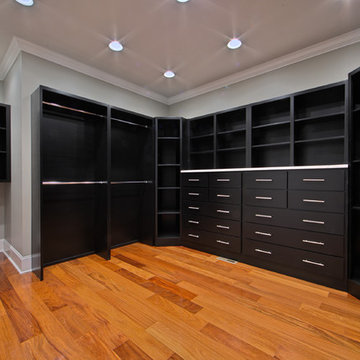
This beautiful custom build was based off of a similar floor plan that we had built. We modified the plan slightly, and mirror reversed. We then added an additional garage to suite the needs of the client. We had several custom designs on the interior of this home from the lighted powered room vanity, extensive kitchen island, to the custom design tile work in the master bath shower. The exterior was also a custom design challenge that incorporated real stone with brick to give the exterior a unique look.
Philip Slowiak Photography
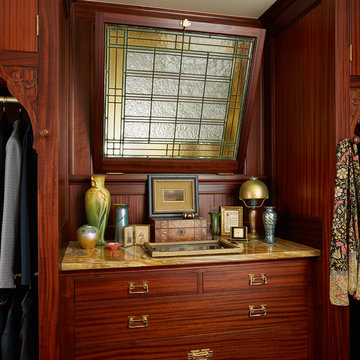
Architecture & Interior Design: David Heide Design Studio
Photos: Susan Gilmore Photography
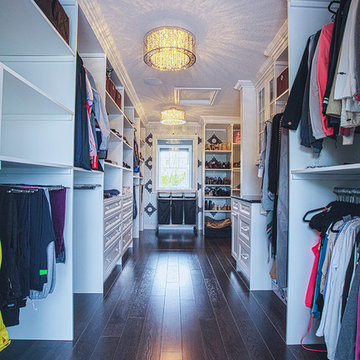
Everybody loves a well planned and organized closet. Love the touch of sophistication with the crown moulding and the bit of wallpaper accent. The natural light through this window is also great in that there is no direct light coming through in the fear of the sun taking a toll on your dedicates however you still get a great natural light to help with those true colours.
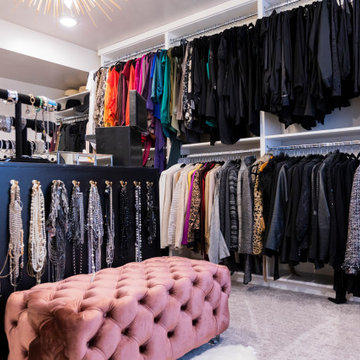
This homeowner turned a spare bedroom in her home into the ultimate walk-in closet.
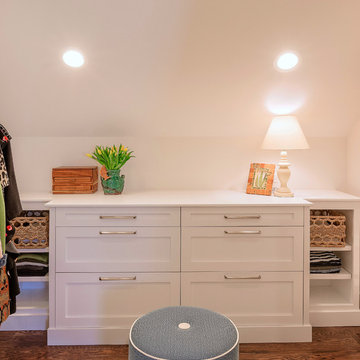
This walk-in closet adjacent to the master suite is large enough for his and hers. With a center built in, this closet has ample storage. Photo credit: Sean Carter Photography.
4.232 Billeder af amerikansk opbevaring og garderobe
9
