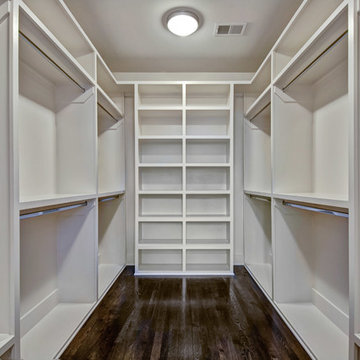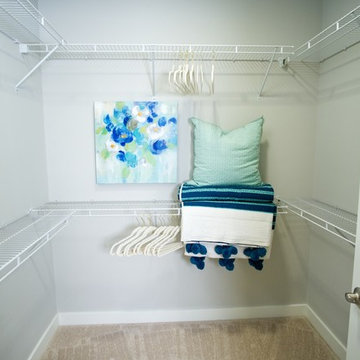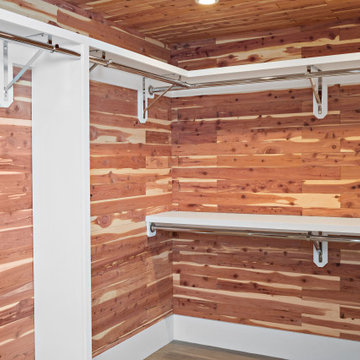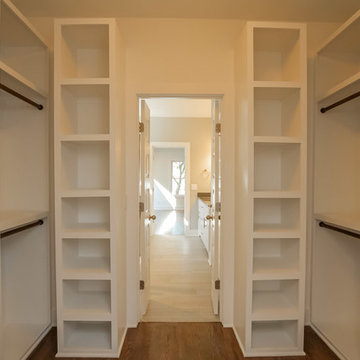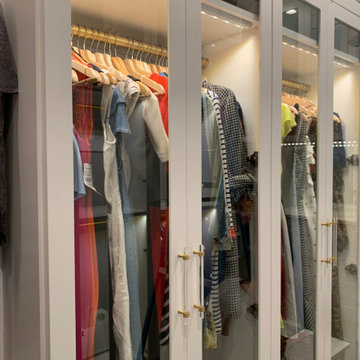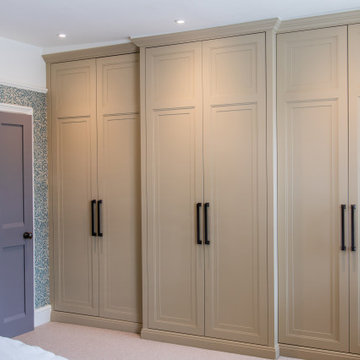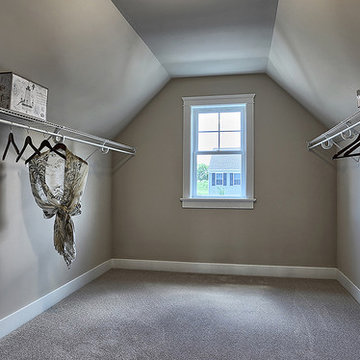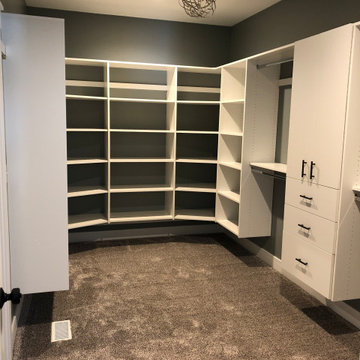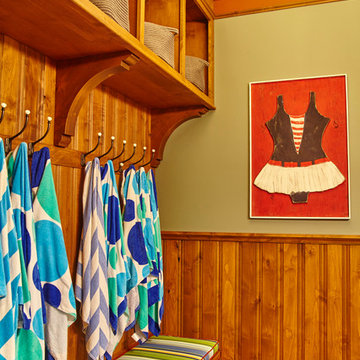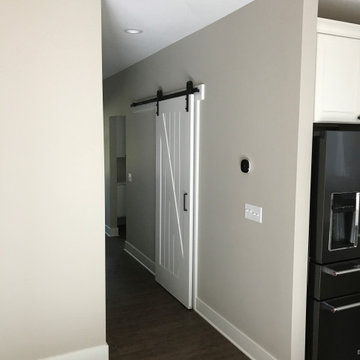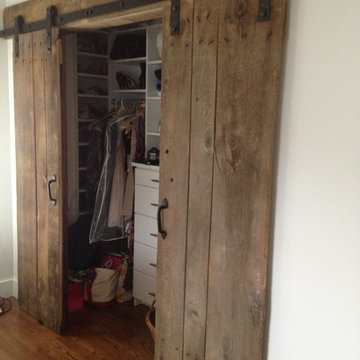4.235 Billeder af amerikansk opbevaring og garderobe
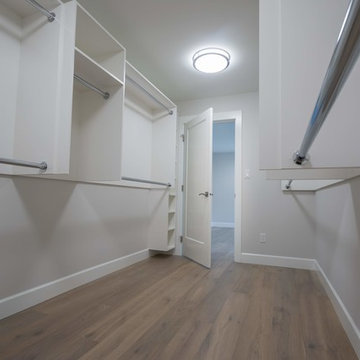
Driftwood Custom Home was constructed on vacant property between two existing houses in Chemainus, BC. This type of project is a form of sustainable land development known as an Infill Build. These types of building lots are often small. However, careful planning and clever uses of design allowed us to maximize the space. This home has 2378 square feet with three bedrooms and three full bathrooms. Add in a living room on the main floor, a separate den upstairs, and a full laundry room and this custom home still feels spacious!
The kitchen is bright and inviting. With white cabinets, countertops and backsplash, and stainless steel appliances, the feel of this space is timeless. Similarly, the master bathroom design features plenty of must-haves. For instance, the bathroom includes a shower with matching tile to the vanity backsplash, a double floating vanity, heated tiled flooring, and tiled walls. Together with a flush mount fireplace in the master bedroom, this is an inviting oasis of space.
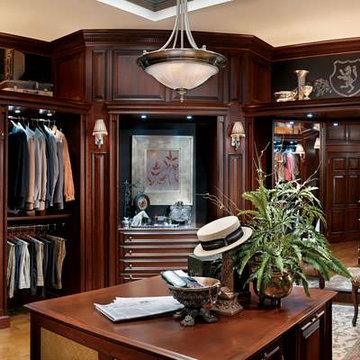
This Wood-Mode Hunt Club Valet is a dream men's closet. A spacious walk-in closet accords our client the opportunity to store his suits, shirts, and other articles comfortably. The spacious interior gives the gentlemen the room to pick out the right outfit for the occasion.
Find den rigtige lokale ekspert til dit projekt
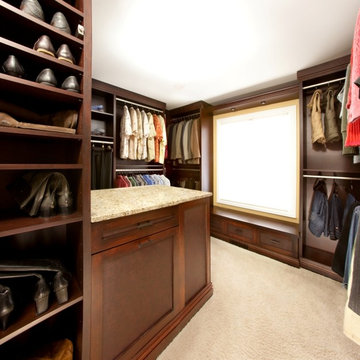
This cherry stained master closet includes shaker door fronts with simulated dark leather inserts, thicker vertical side panels, full backing, and matching top and bottom molding throughout the room. The closet was designed with a peninsula island cabinet with his/hers hampers and jewelry drawers, viewing mirror, and granite countertop. Bill Curran/Designer & Owner of Closet Organizing Systems
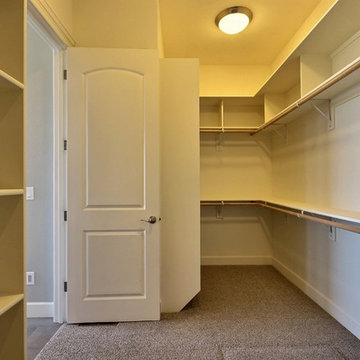
The Debonair : Cascade-Craftsman in Mt Vista Washington by Cascade West Development Inc.
Possibly one of the least exciting aspects of a home, but one of the most commonly used spaces. This is a picture of a Cascade West Development's closet package.
Cascade West Facebook: https://goo.gl/MCD2U1
Cascade West Website: https://goo.gl/XHm7Un
These photos, like many of ours, were taken by the good people of ExposioHDR - Portland, Or
Exposio Facebook: https://goo.gl/SpSvyo
Exposio Website: https://goo.gl/Cbm8Ya
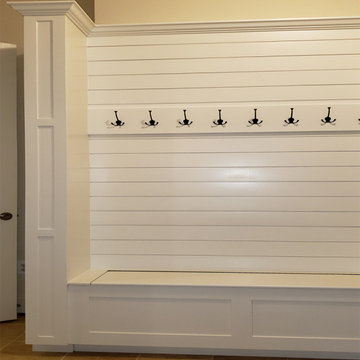
Custom Mudroom Built-in Storage Cubbies, Closet, Coat Hooks with Shaker Doors, Lift up Bench and Shiplap
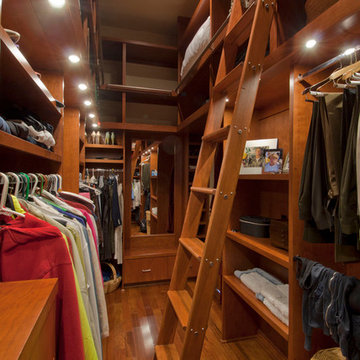
A "serious" walk-in closet, maximizing vertical space.
Designer: Kattenburg Architects.
Photographer: Indivar Sivanathan
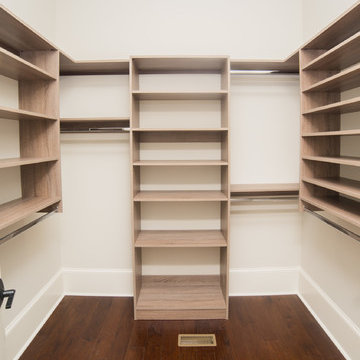
Located in the coveted West End of downtown Greenville, SC, Park Place on Hudson St. brings new living to old Greenville. Just a half-mile from Flour Field, a short walk to the Swamp Rabbit Trail, and steps away from the future Unity Park, this community is ideal for families young and old. The craftsman style town home community consists of twenty-three units, thirteen with 3 beds/2.5 baths and ten with 2 beds/2.5baths.
The design concept they came up with was simple – three separate buildings with two basic floors plans that were fully customizable. Each unit came standard with an elevator, hardwood floors, high-end Kitchen Aid appliances, Moen plumbing fixtures, tile showers, granite countertops, wood shelving in all closets, LED recessed lighting in all rooms, private balconies with built-in grill stations and large sliding glass doors. While the outside craftsman design with large front and back porches was set by the city, the interiors were fully customizable. The homeowners would meet with a designer at the Park Place on Hudson Showroom to pick from a selection of standard options, all items that would go in their home. From cabinets to door handles, from tile to paint colors, there was virtually no interior feature that the owners did not have the option to choose. They also had the ability to fully customize their unit with upgrades by meeting with each vendor individually and selecting the products for their home – some of the owners even choose to re-design the floor plans to better fit their lifestyle.
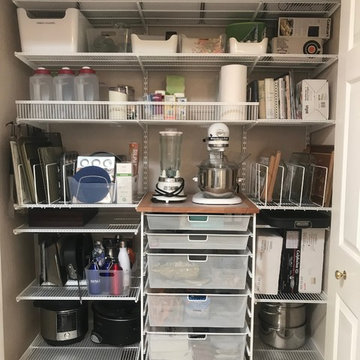
This pantry was created out of a former laundry closet. The homeowner will use this for her kitchen storage during the remodel. This pantry is dual purpose and highly functional. I installed Elfa from The Container Store and now our client no longer needs to search for items - they are visible and smartly organized.
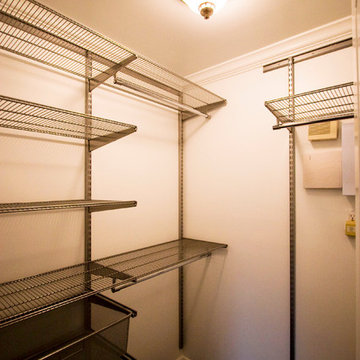
A walk-in closet was created in the space and outfitted with Elfa Shelving to allow for more storage for the tenant.
4.235 Billeder af amerikansk opbevaring og garderobe
10
