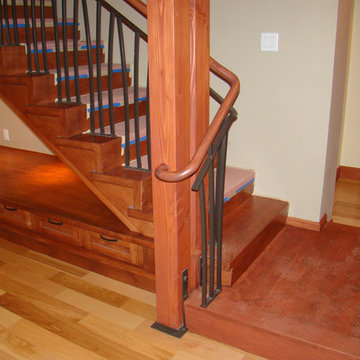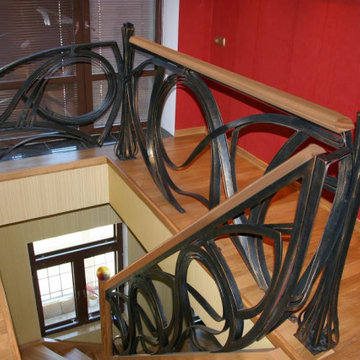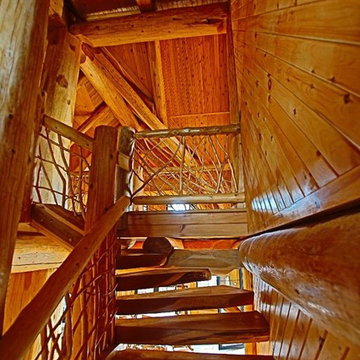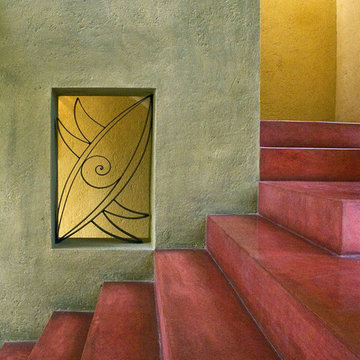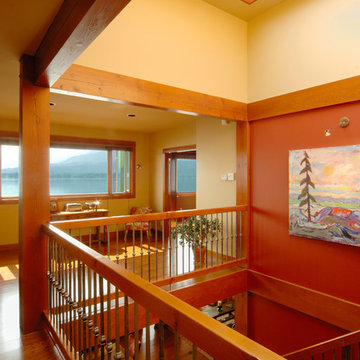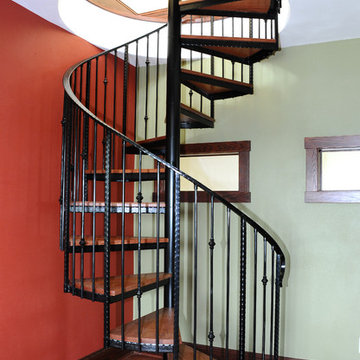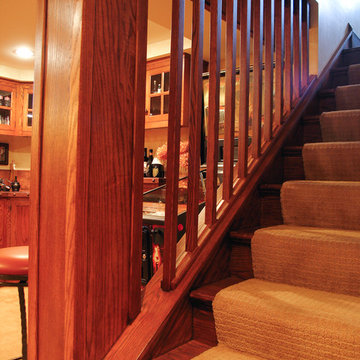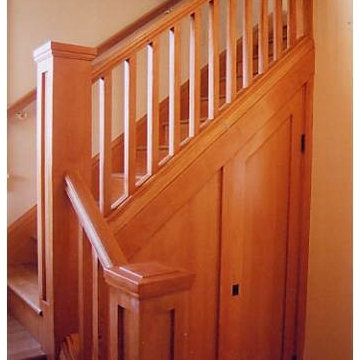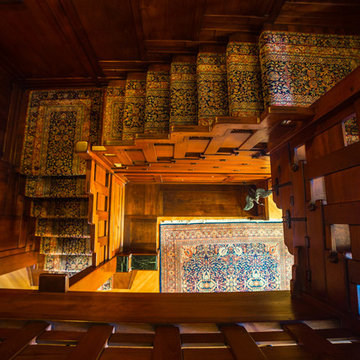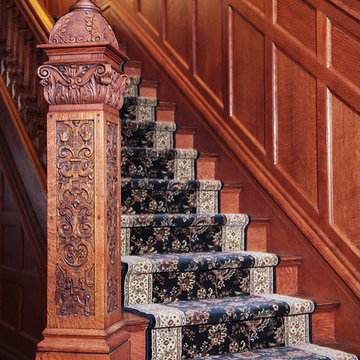144 Billeder af amerikansk rød trappe
Sorteret efter:
Budget
Sorter efter:Populær i dag
1 - 20 af 144 billeder
Item 1 ud af 3
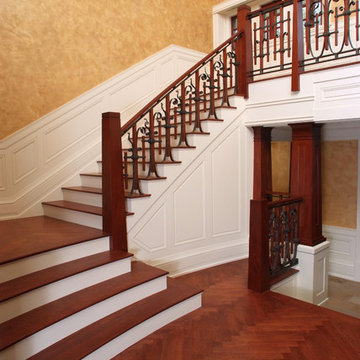
Custom mahogany staircase with cherry stair treads and solid cherry herringbone pattern floor.
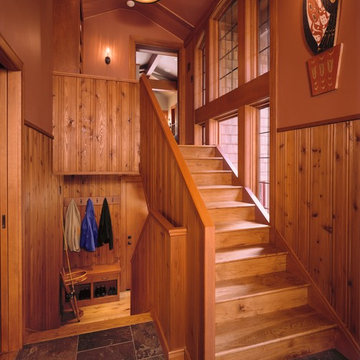
The new entry utilizes knotty pine paneling matching that found in other parts of the original home. Photo credit: Robert Pisano Photography.
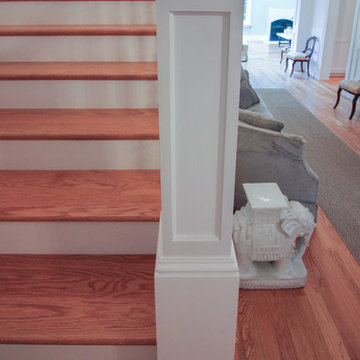
"The staircase remains an iconic expression of the technological and artistic innovation of modern times." [Dethier, Jean. (2013). Staircases/The Architecture of Ascent. New York: The Vendome Press.] A discerning client selected us to design and build this strong staircase; a magnificent visual point for the main entrance in this recently built residence. The structure features square white-painted newel posts, custom-turned wooden balusters (painted white), red oak treads, a beautifully finished walnut handrail system, and ceiling-to-floor wainscoting complementing beautifully the detailed decorative architectural trims in adjacent spaces. CSC © 1976-2020 Century Stair Company. All rights reserved.
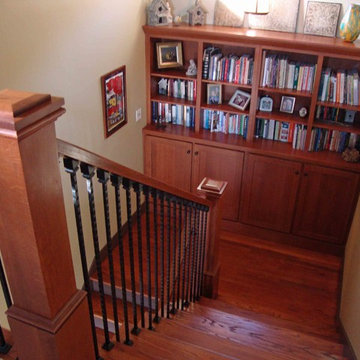
Built-in quartersawn white oak bookcase at stair landing, matching the craftsman-style oak newell posts of the stairs. Home designed and built by Timber Ridge Craftsmen, Inc. Smith Mountain Lake, Virginia.
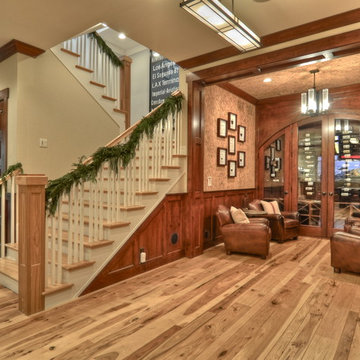
Beautiful CA craftsman style home in the heart of Hermosa Beach, CA.
Photos by Bowman Group
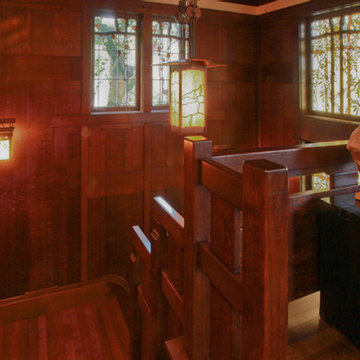
Craftsman Bungalow Staircase showcasing woodwork and stained glass windows and lighting modeled after the Greene and Greene Gamble house.
Barry Toranto Photography
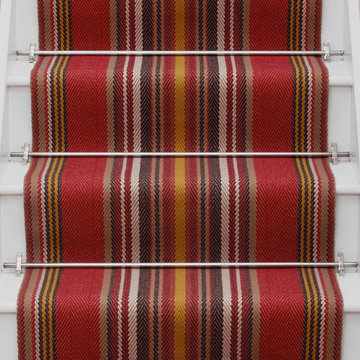
Roger Oates Chatham Turkey Red stair runner carpet fitted to white painted staircase with Brushed Chrome stair rods

The Stair is open to the Entry, Den, Hall, and the entire second floor Hall. The base of the stair includes a built-in lift-up bench for storage and seating. Wood risers, treads, ballusters, newel posts, railings and wainscoting make for a stunning focal point of both levels of the home. A large transom window over the Stair lets in ample natural light and will soon be home to a custom stained glass window designed and made by the homeowner.
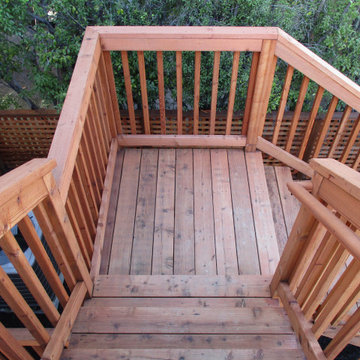
For this backyard we regarded the entire lot. To maximize the backyard space, we used Redwood boards to created two decks, 1) an upper deck level with the upper unit, with wrapping stairs landing on a paver patio, and 2) a lower deck level with the lower unit and connecting to the main patio. The steep driveway was regraded with drainage and stairs to provide an activity patio with seating and custom built shed. We repurposed about 60 percent of the demoed concrete to build urbanite retaining walls along the Eastern side of the house. A Belgard Paver patio defines the main entertaining space, with stairs that lead to a flagstone patio and spa, small fescue lawn, and perimeter of edible fruit trees.
144 Billeder af amerikansk rød trappe
1

