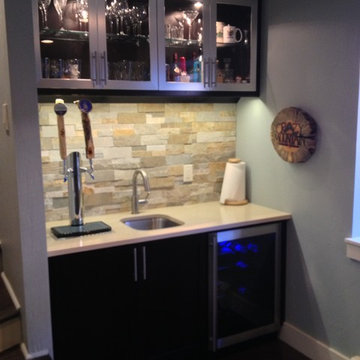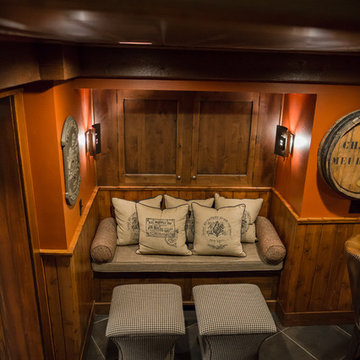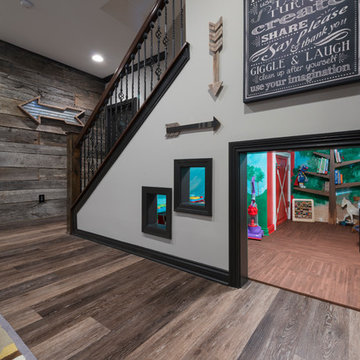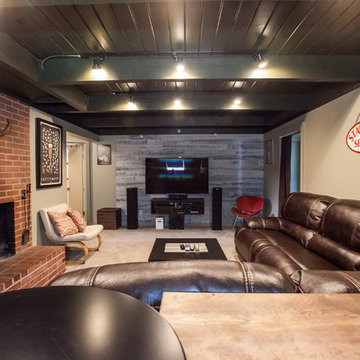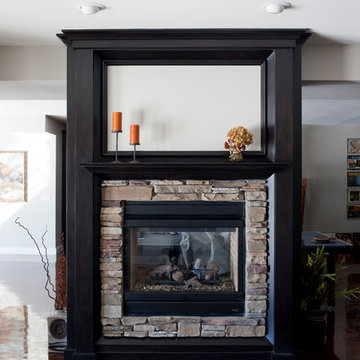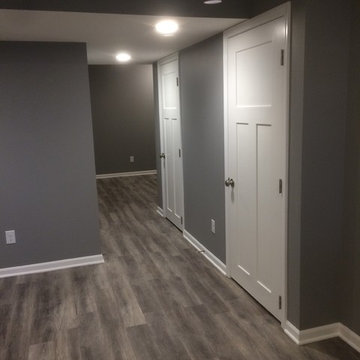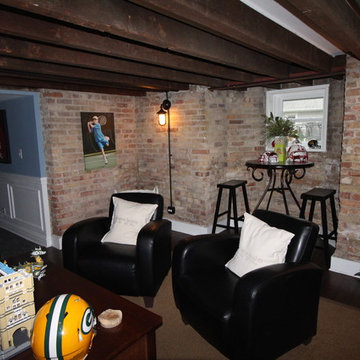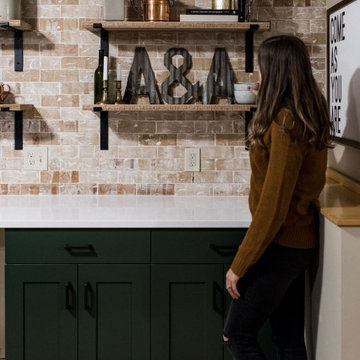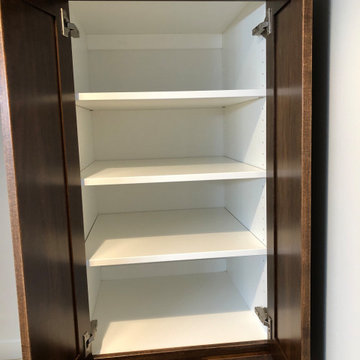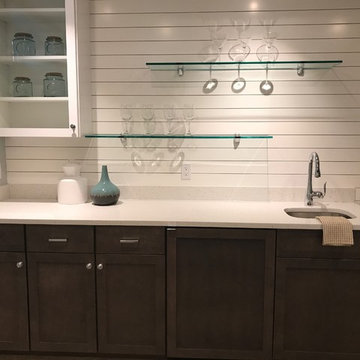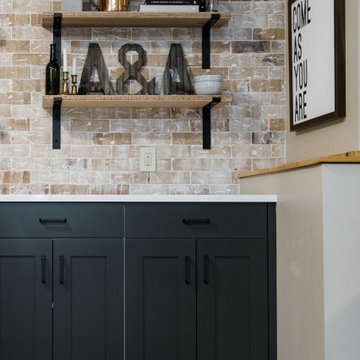215 Billeder af amerikansk sort kælder
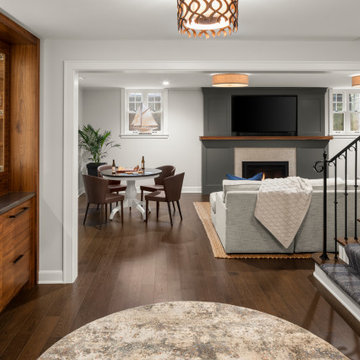
2020 Artisan Home Tour
Remodeler: Vujovich, Inc.
Photo: Landmark Photography
• For questions on this project including features or finishes, please reach out to the remodeler of this home.

The finished basement with a home office, laundry space, and built in shelves.
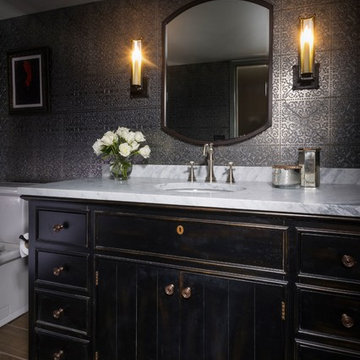
Basement remodel with semi-finished adjacent craft room, bathroom, and 2nd floor laundry / cedar closet. Salesperson Jeff Brown. Project Manager Dave West. Interior Designer Carolyn Rand. In-house design Brandon Okone
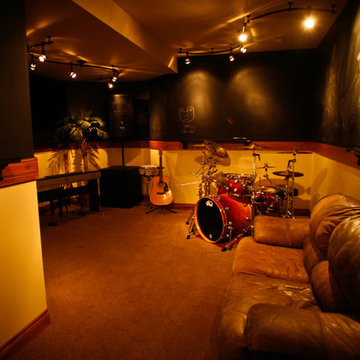
Basement project featuring a furnished music room including dimmable track lighting, granite drink ledges, chalkboard walls, and comfortable couch.
Photography by Meg Marie Photography
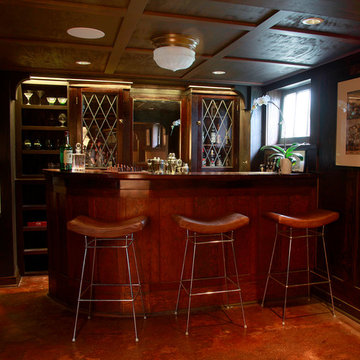
The bar and back bar of the rehabilitated speakeasy are original. The paneling was recreated as part of updating whole house systems.
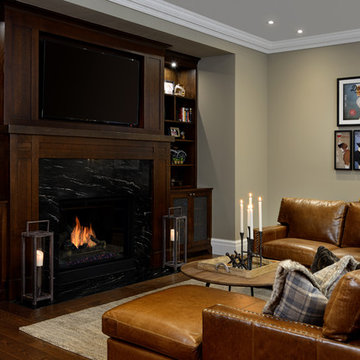
The dominant feature of the basement rec room is the custom, built-in fireplace and entertainment unit surround. Photographed by Arnal Photography. Sectional by Jane by Jane Lockhart Platinum.
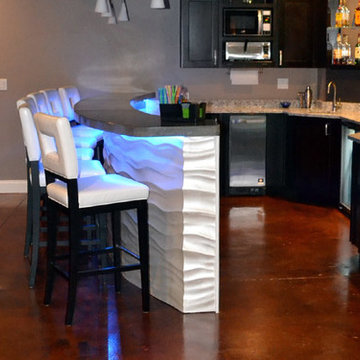
Stained basement floors set the mood for additional entertaining areas and provide a
durable, low maintenance surface that is easy to clean.
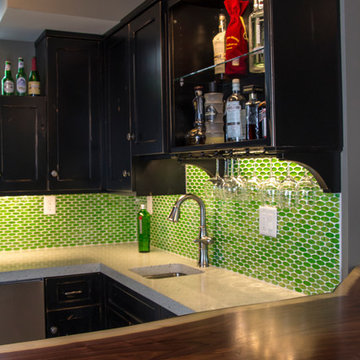
This is a custom basement bar featuring a solid walnut bartop milled to maintain the bark. We also put in custom cast concrete counter tops with Heineken green glass inclusions, and ice maker, beer refrigerator, and cork flooring, a stemware rack, and glass shelves with LED lighting to cascade through bottles. The cabinets were custom build to conceal a sump pump and other household utility items in order to convert what was just a basement utility nook into a great place to entertain guests.
Designer Builders, copyright Jason Hall
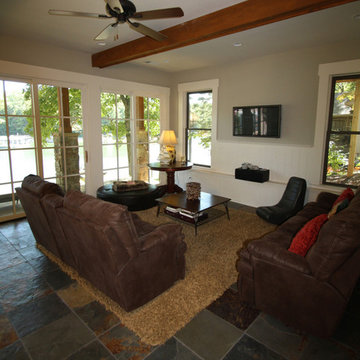
The Walkers Cottage House Plan 11137, Terrace Level Social Room, Design by Michael W. Garrell of Garrell Associates, Inc.
215 Billeder af amerikansk sort kælder
1
