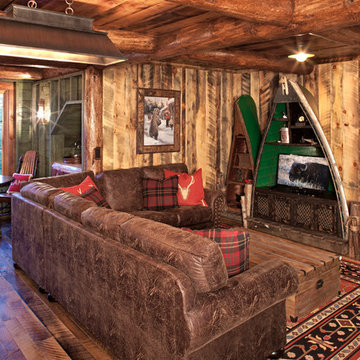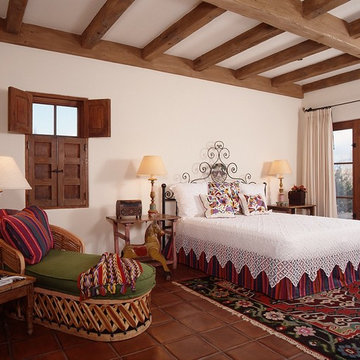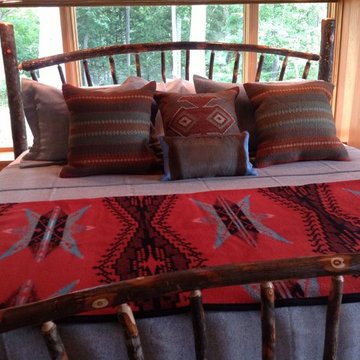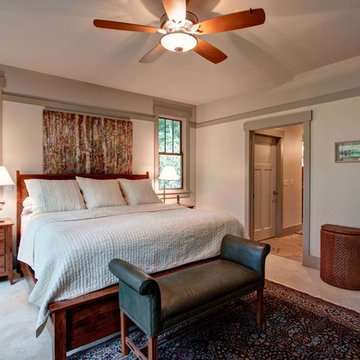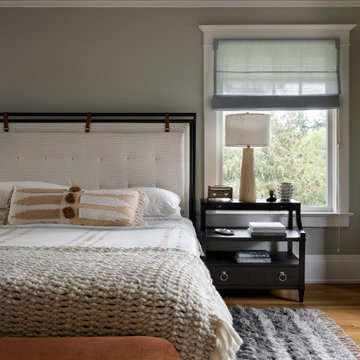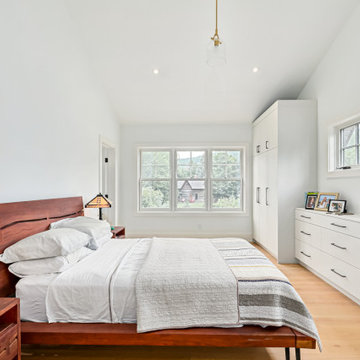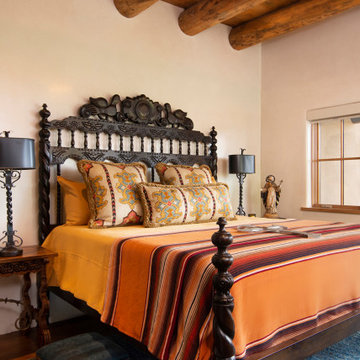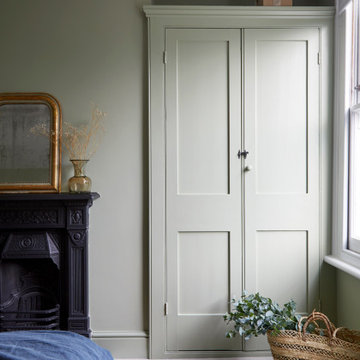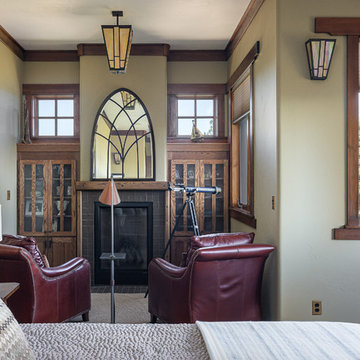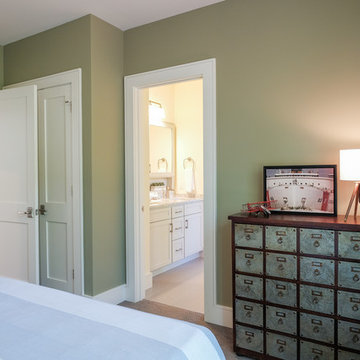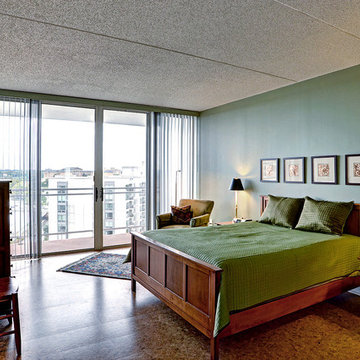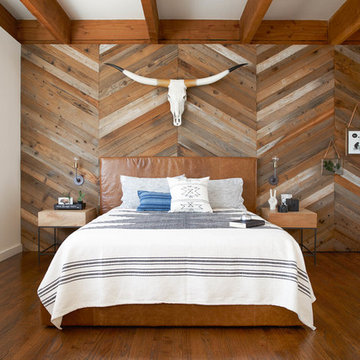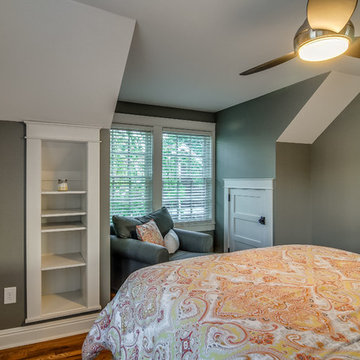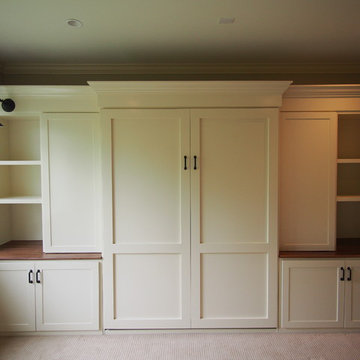28.396 Billeder af amerikansk soveværelse
Sorteret efter:
Budget
Sorter efter:Populær i dag
141 - 160 af 28.396 billeder
Item 1 ud af 2
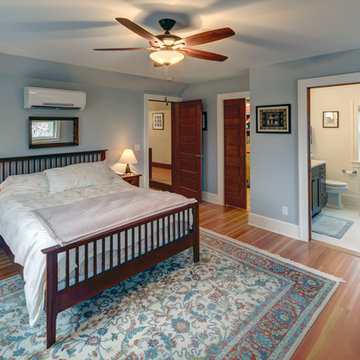
A growing family needed extra space in their 1930 Bungalow. We designed an addition sensitive to the neighborhood and complimentary to the original design that includes a generously sized one car garage, a 350 square foot screen porch and a master suite with walk-in closet and bathroom. The original upstairs bathroom was remodeled simultaneously, creating two new bathrooms. The master bathroom has a curbless shower and glass tile walls that give a contemporary vibe. The screen porch has a fir beadboard ceiling and the floor is random width white oak planks milled from a 120 year-old tree harvested from the building site to make room for the addition.
Find den rigtige lokale ekspert til dit projekt
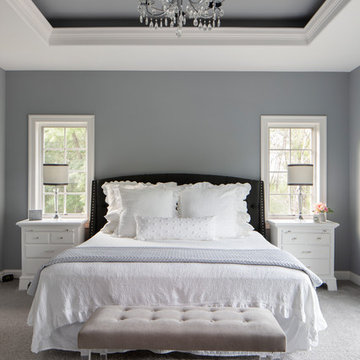
Trey ceiling painted the same Network Grey color of the walls is accented by the white painted crown and millwork. The Lights of Distinction chandelair and painted wood fireplace mantel adds the romance to this Master Bedroom.
Full patio door allows walk out onto outdoor deck and the sun to shine in. (Ryan Hainey)
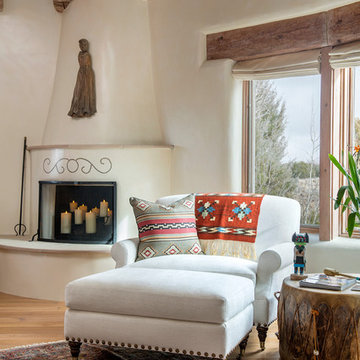
This home in Las Campanas, built in the late 80’s, was a major remodel for Diva Interior Design and took more than two years to complete. The home was given a fresh, new look with new sandstone and custom wood flooring through-out the house. All of the baths were remodeled with new tile, stone and plumbing fixtures. The master bath was transformed into a luxury spa and the master closet was expanded to meet the needs of the new owners, with built cabinets for specific storage needs. Cabinets were refinished, walls were re-plastered and painted and all the lighting was redone. After completing the remodeling, Diva designed and furnished the entire house, working with the clients to design a very personalized aesthetic to blend their extensive collection of art and artifacts collected over a lifetime of travel and living in all parts of Europe and Russia. Custom pieces were designed using carving details from Nicolai Fetchin, the Russian artist and carver that lived in Taos and had a great impact on New Mexico style.
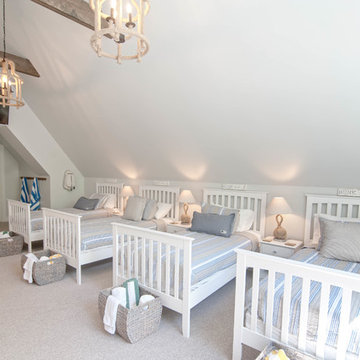
The Loon Room: Kids bunk room- As a weekly rental property built specifically for family vacations and group trips, maximizing comfortable sleeping space was a top priority. We used the extra-large bonus room above the garage as a bunk room designed for kids, but still comfortable enough for adult guests in larger groups. With 4 twin beds and a twin over full bunk this room sleeps 7 with some leftover space for a craft area and library stocked with children and young adult books.
While the slanted walls were a decorating challenge, we used the same paint color on all of the walls and ceilings to wrap the room in one cohesive color without drawing attention to the lines. The faux beams and nautical jute rope light fixtures added some fun, whimsical elements that evoke a campy, boating theme without being overly nautical, since the house is on a lake and not on the ocean. Some other great design elements include a large dresser with boat cleat pulls, and some vintage oars and a boat motor mounted to the wall on the far side of the room.
We wanted to really make this room a getaway, where the kids could hang out and have their own space, so finding a spot for a TV and DVD player was key. We found that the best place to actually see the TV from all of the beds in the room was mounted up near the ceiling opposite the window. We also ran a wire through the wall into the closet, which was the perfect place to store a DVD player.
Wall Color- Wickham Grey by Benjamin Moore
Decor- My Sister's Garage
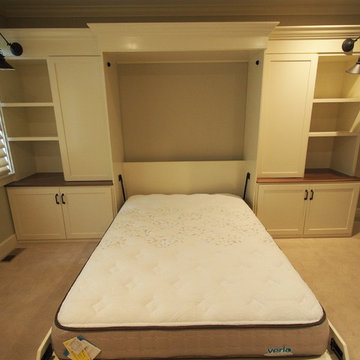
Custom Built queen size Murphy bed and cabinets in Boulder, CO. By rossmönster designs.
28.396 Billeder af amerikansk soveværelse
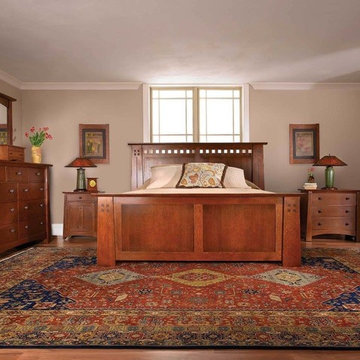
Clean lines and pureness of function make the Stickley Mission Collection truly timeless, and the look is as appropriate in today's homes as it was over a century ago. Possessing a distinguished pedigree yet uniquely modern, Mission furniture makes itself at home in every room of the house, telling the world that you appreciate sophisticated comfort and solid craftsmanship.
Available from Knilans' Furniture & Interiors, Davenport, IA. www.knilansfurniture.com
8
