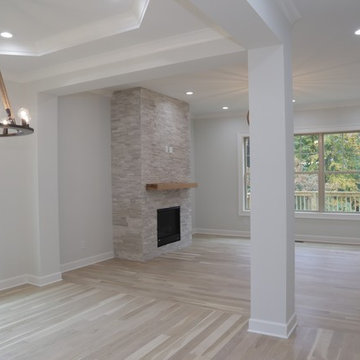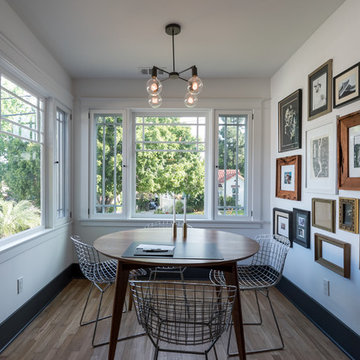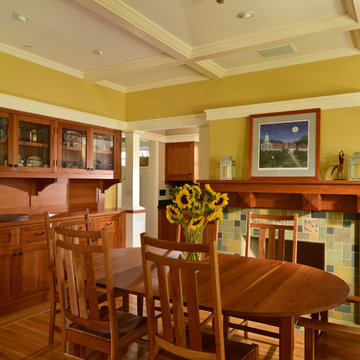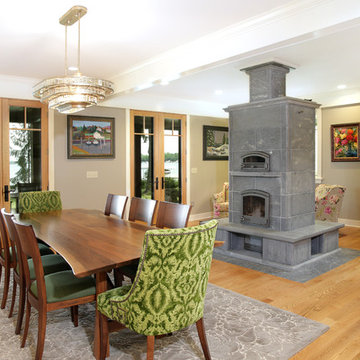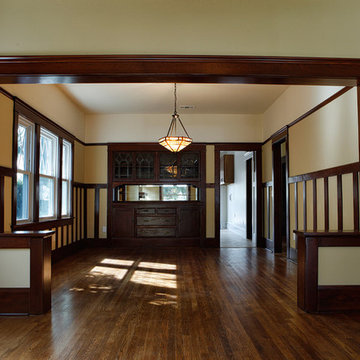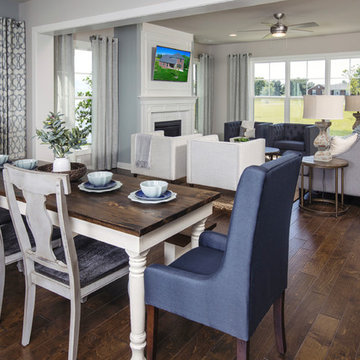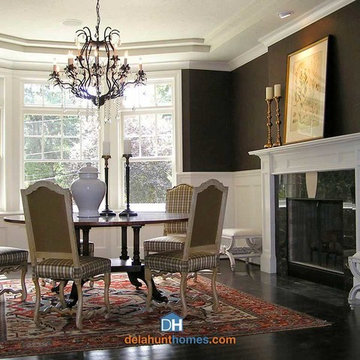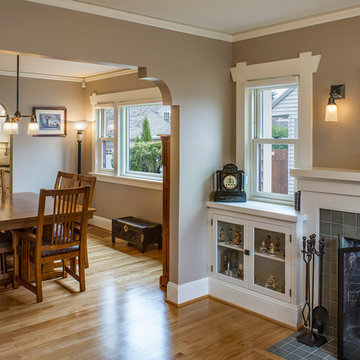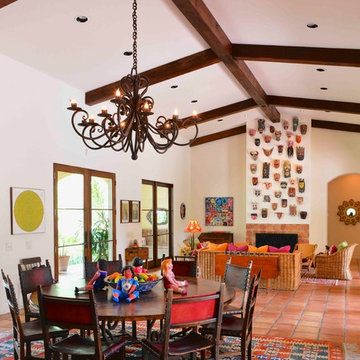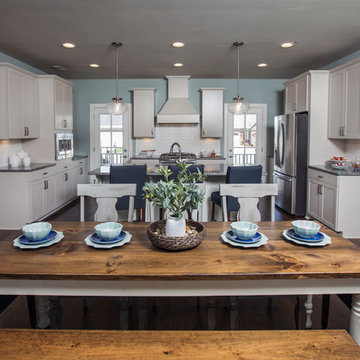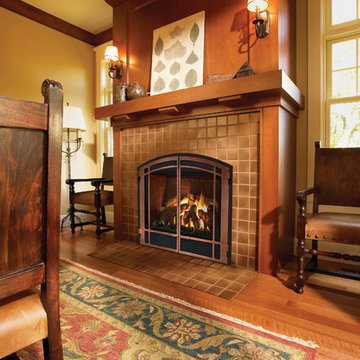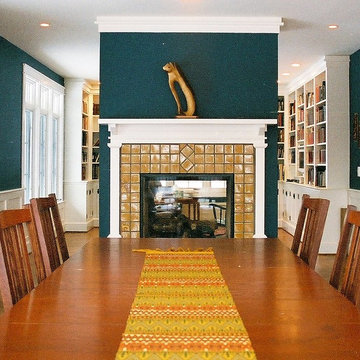131 Billeder af amerikansk spisestue med flisebelagt pejseindramning
Sorteret efter:
Budget
Sorter efter:Populær i dag
1 - 20 af 131 billeder
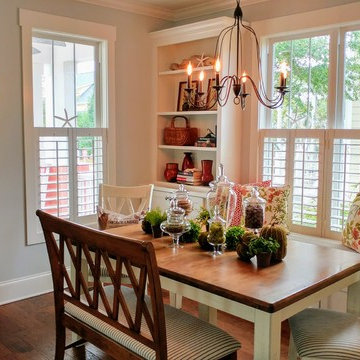
Photo by: Mark Ballard
Elegant built-in cabinets with open shelving and window seat provide functionality and charm in this compact dining room decorated with a nod to nature.
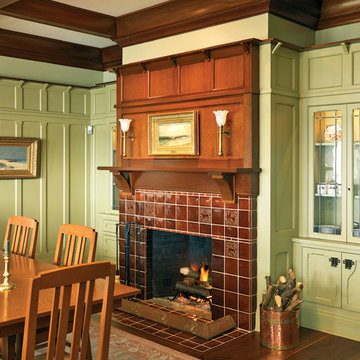
This project was an historic renovation located on Narragansett Point in Newport, RI returning the structure to a single family house. The stunning porch running the length of the first floor and overlooking the bay served as the focal point for the design work. The view of the bay from the great octagon living room and outdoor porch is the heart of this waterfront home. The exterior was restored to 19th century character. Craftsman inspired details directed the character of the interiors. The entry hall is paneled in butternut, a traditional material for boat interiors.
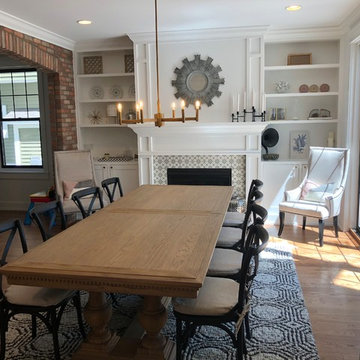
Well balanced Living Room featuring classic features: Built-in bookcases aside fireplace with stylish fireplace tile surround, black sliding doorway provides great natural light, white oak flooring and table, classic brass chandelier, and a English pub style brick archway adds a nice texture to the space
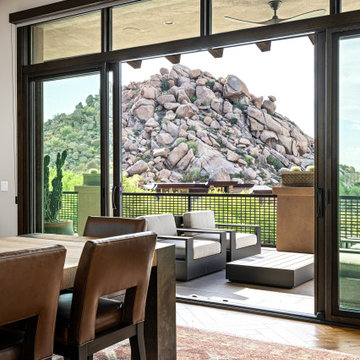
Nestled up against a private enlave this desert custom home take stunning views of the stunning desert to the next level. The sculptural shapes of the unique geological rocky formations take center stage from the private backyard. Unobstructed Troon North Mountain views takes center stage from every room in this carefully placed home.

A dining area oozing period style and charm. The original William Morris 'Strawberry Fields' wallpaper design was launched in 1864. This isn't original but has possibly been on the walls for over twenty years. The Anaglypta paper on the ceiling js given a new lease of life by painting over the tired old brilliant white paint and the fire place has elegantly takes centre stage.
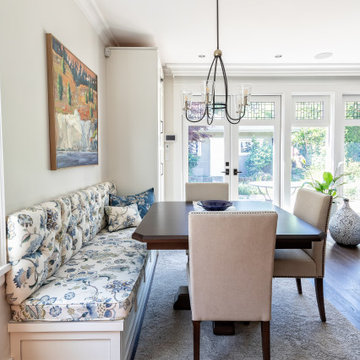
A small, but well-appointed eating nook off the kitchen gets great light from the large rear windows. Outfitted with beautiful William Morris fabric brings a warm and inviting botanical theme to the space in cool hues of blue and cream.
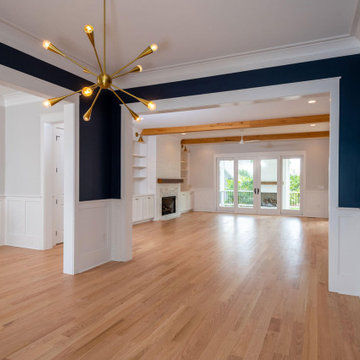
The foyer has formal wainscoting that matches the adjacent dining room and a lovely staircase with plenty of Craftsman-style detail and beautiful hardwood floors.
131 Billeder af amerikansk spisestue med flisebelagt pejseindramning
1
