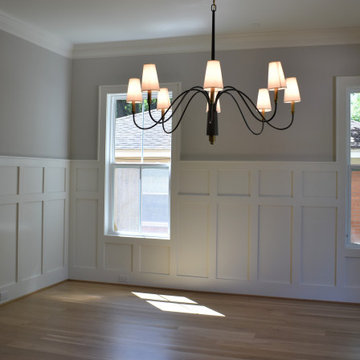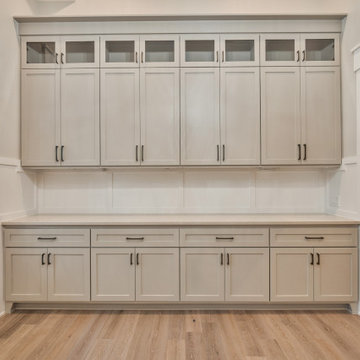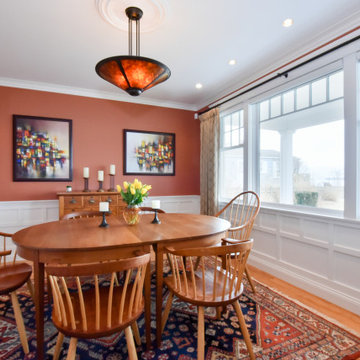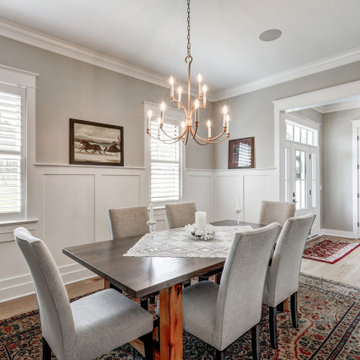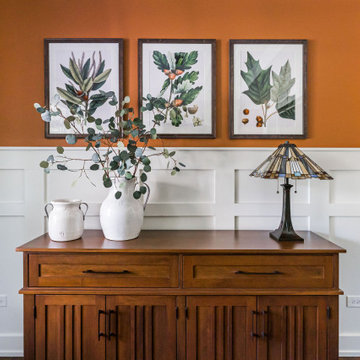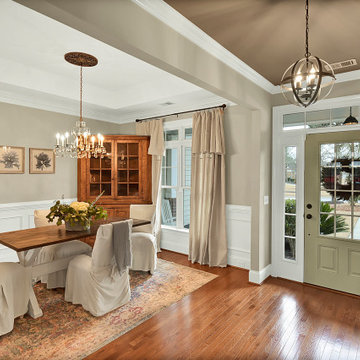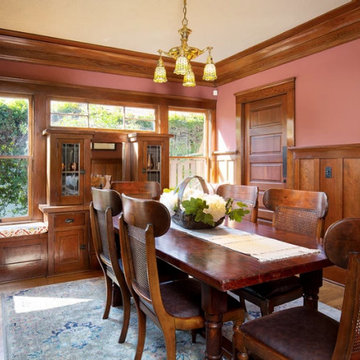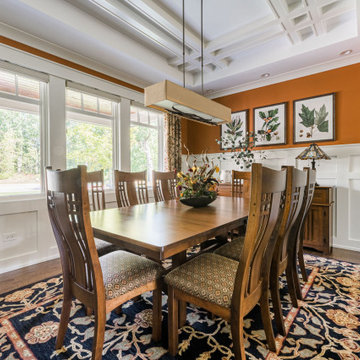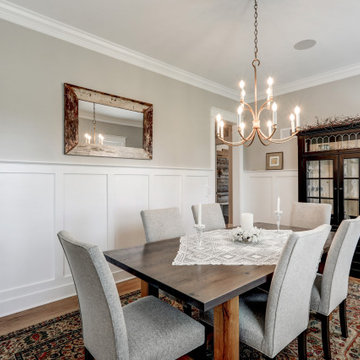92 Billeder af amerikansk spisestue med vægpaneler
Sorteret efter:
Budget
Sorter efter:Populær i dag
1 - 20 af 92 billeder
Item 1 ud af 3

Formal style dining room off the kitchen and butlers pantry. A large bay window and contemporary chandelier finish it off!

This 2-story home includes a 3- car garage with mudroom entry, an inviting front porch with decorative posts, and a screened-in porch. The home features an open floor plan with 10’ ceilings on the 1st floor and impressive detailing throughout. A dramatic 2-story ceiling creates a grand first impression in the foyer, where hardwood flooring extends into the adjacent formal dining room elegant coffered ceiling accented by craftsman style wainscoting and chair rail. Just beyond the Foyer, the great room with a 2-story ceiling, the kitchen, breakfast area, and hearth room share an open plan. The spacious kitchen includes that opens to the breakfast area, quartz countertops with tile backsplash, stainless steel appliances, attractive cabinetry with crown molding, and a corner pantry. The connecting hearth room is a cozy retreat that includes a gas fireplace with stone surround and shiplap. The floor plan also includes a study with French doors and a convenient bonus room for additional flexible living space. The first-floor owner’s suite boasts an expansive closet, and a private bathroom with a shower, freestanding tub, and double bowl vanity. On the 2nd floor is a versatile loft area overlooking the great room, 2 full baths, and 3 bedrooms with spacious closets.
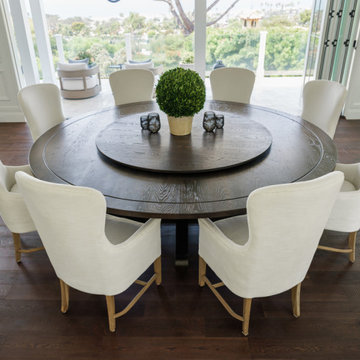
t may be hard to tell from the photos but this custom round dining table is huge! We created this for our client to be 8.5 feet in diameter. The lazy Susan that sits on top of it is actually 5 feet in diameter. But in the space, it was absolutely perfect.
The groove around the perimeter is a subtle but nice detail that draws your eye in. The base is reinforced with floating mortise and tenon joinery and the underside of the table is laced with large steel c channels to keep the large table top flat over time.
The dark and rich finish goes beautifully with the classic paneled bright interior of the home.
This dining table was hand made in San Diego, California.

The Dining room, while open to both the Kitchen and Living spaces, is defined by the Craftsman style boxed beam coffered ceiling, built-in cabinetry and columns. A formal dining space in an otherwise contemporary open concept plan meets the needs of the homeowners while respecting the Arts & Crafts time period. Wood wainscot and vintage wallpaper border accent the space along with appropriate ceiling and wall-mounted light fixtures.
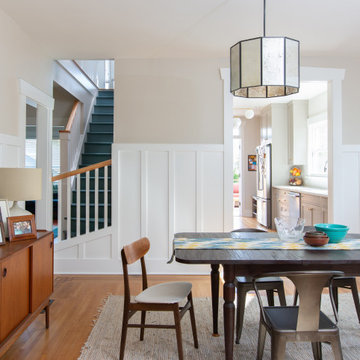
Design: H2D Architecture + Design
www.h2darchitects.com
Build: Crescent Builds
Photos: Rafael Soldi
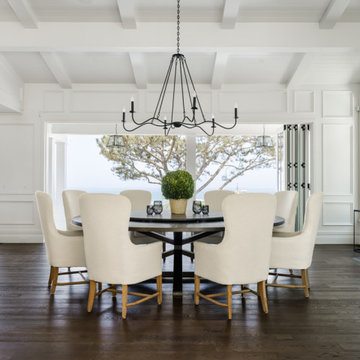
t may be hard to tell from the photos but this custom round dining table is huge! We created this for our client to be 8.5 feet in diameter. The lazy Susan that sits on top of it is actually 5 feet in diameter. But in the space, it was absolutely perfect.
The groove around the perimeter is a subtle but nice detail that draws your eye in. The base is reinforced with floating mortise and tenon joinery and the underside of the table is laced with large steel c channels to keep the large table top flat over time.
The dark and rich finish goes beautifully with the classic paneled bright interior of the home.
This dining table was hand made in San Diego, California.
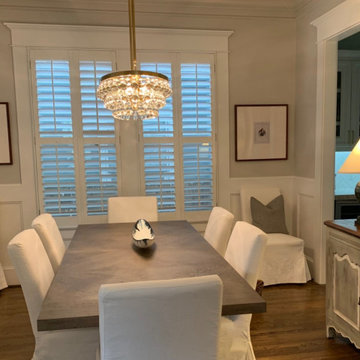
A matching chandelier to the library gives bling and cohesion to the front rooms of this bungalow. Slipcover chairs are washable so that the toddler is always welcome in this room. A French cabinet and custom lamps add additional interest and light. Original wainscoting was preserved to keep the authenticity of the arts and crafts home.
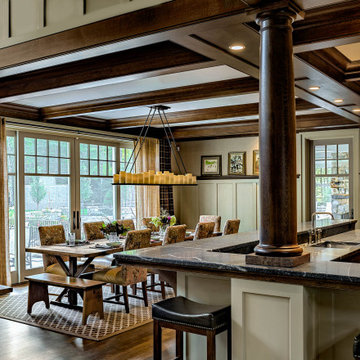
The homeowners of this wanted to create an informal year-round residence for their active family that reflected their love of the outdoors and time spent in ski and camping lodges. The result is a luxurious, yet understated, comfortable kitchen/dining area that exudes a feeling of warmth and relaxation. The open floor plan offers views throughout the first floor, while large picture windows integrate the outdoors and fill the space with light. A door to the three-season room offers easy access to an outdoor kitchen and living area. The dark wood floors, cabinets with natural wood grain, leathered stone counters, and coffered ceilings offer the ambiance of a 19th century mountain lodge, yet this is combined with painted wainscoting and woodwork to brighten and modernize the space. A blue center island in the kitchen adds a fun splash of color, while a gas fireplace and lit upper cabinets adds a cozy feeling. A separate butler’s pantry contains additional refrigeration, storage, and a wine cooler. Challenges included integrating the perimeter cabinetry into the crown moldings and coffered ceilings, so the lines of millwork are aligned through multiple living spaces. In particular, there is a structural steel column on the corner of the raised island around which oak millwork was wrapped to match the living room columns. Another challenge was concealing second floor plumbing in the beams of the coffered ceiling.
92 Billeder af amerikansk spisestue med vægpaneler
1


