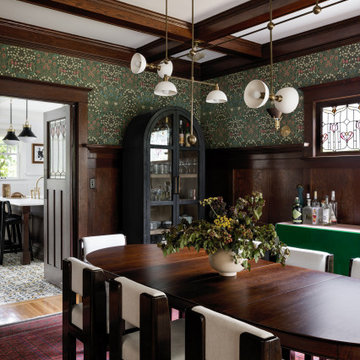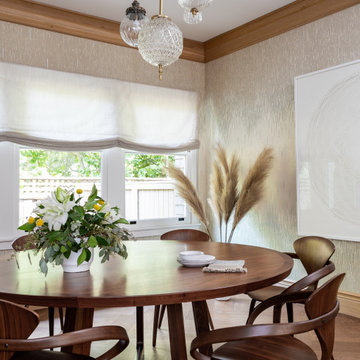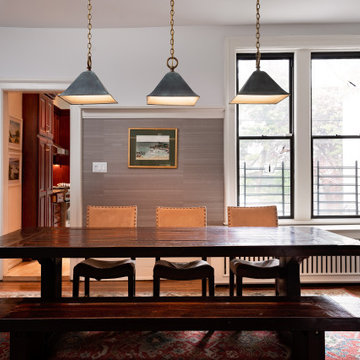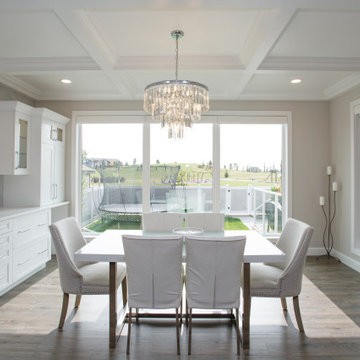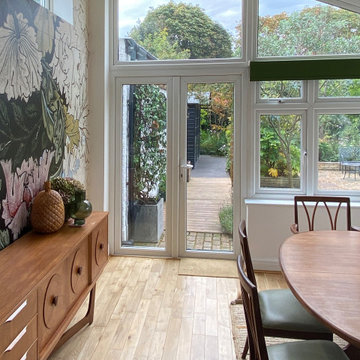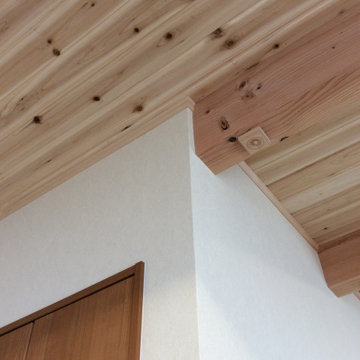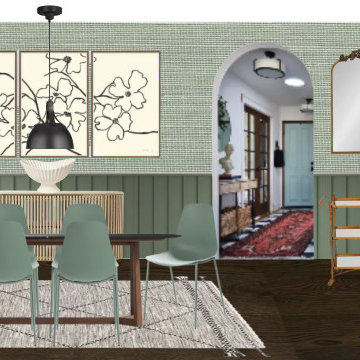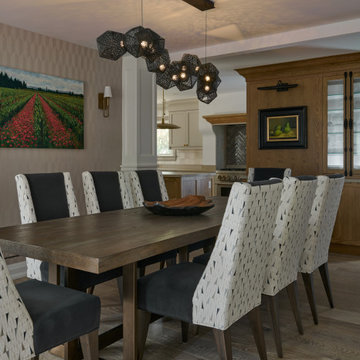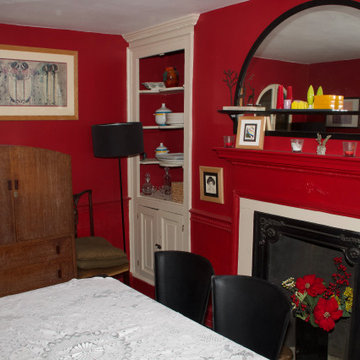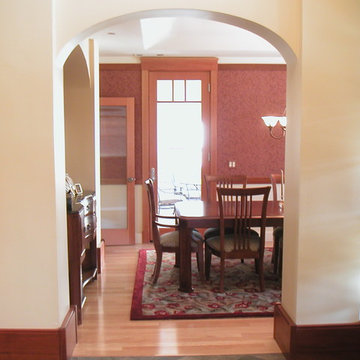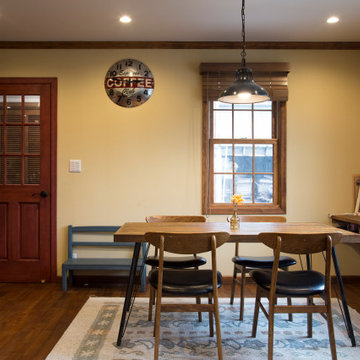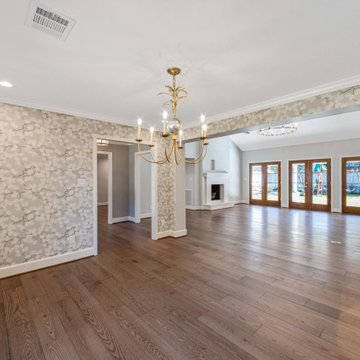42 Billeder af amerikansk spisestue med vægtapet
Sorteret efter:
Budget
Sorter efter:Populær i dag
1 - 20 af 42 billeder
Item 1 ud af 3
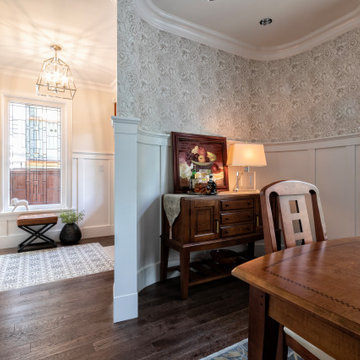
Formal Dining Room gets an update with crafts style wainscoting and authentic William Morris Wallpaper in hues of gold and cream. Accented with solid wood pieces, this arts & crafts dining room is warm and familiar.
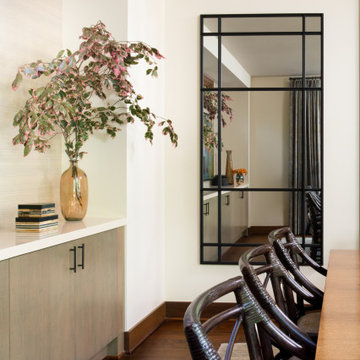
Reflective Conversations
This gorgeous custom Prairie Modern-Style home boasts the beautiful architectural details of the 1920s era but with the modern sustainability at the forefront of its design!
There are custom elements throughout the home and this dining room is no exception! This space was designed to bring the outside in and fills the space with beautiful natural light throughout the day!
Custom touches such as the floral drapery, vinyl Grasscloth wallcovering, and newly upholstered McGuire Target chairs pull the space together to honor the client’s colorful focal abstract painting.
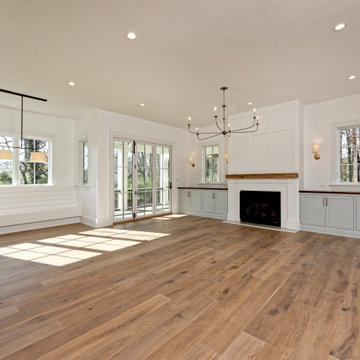
A return to vintage European Design. These beautiful classic and refined floors are crafted out of French White Oak, a premier hardwood species that has been used for everything from flooring to shipbuilding over the centuries due to its stability.
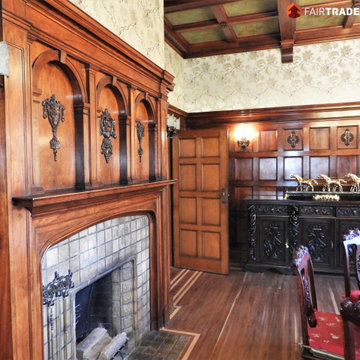
The Rosemary was one of Maclure & Fox’s
grandest commissions. Originally designed to be built of brick and stone The Rosemary was completed in more traditional half timbering due to the wartime shortage of materials.
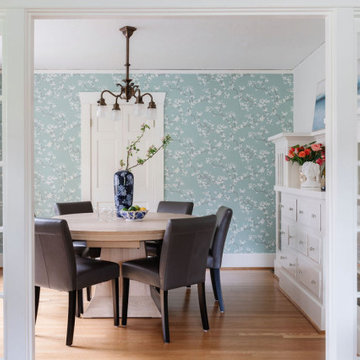
This project involved updating a 1922 craftsman bungalow with a brighter, more modern palette while incorporating elements of the family's Asian and Latin/Texan heritage. The home lacked a true entryway, so cabinets and hooks were added to create a practical and stylish space for shoes, bags, and keys. The living room was redesigned to incorporate swivel chairs and an ottoman for a more dynamic layout, and the dining room features a white oak table that can be extended for large family gatherings. The home office was designed to serve as a workspace, TV room, and guest room, with a spacious console/media cabinet, a hide-a-bed chair, and tall white bookcases to display the family's extensive book collection. The project was completed in March 2022.
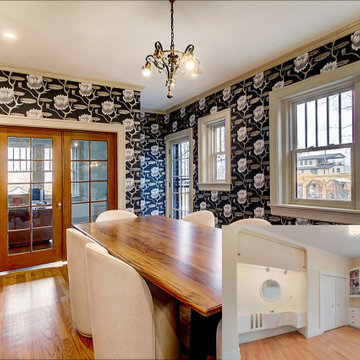
Relocating the dining room creates a more seamless relationship with the new kitchen, creates a sound buffer between the office behind the glass doors and the rest of the house, allows for a more engaged relationship between the space and the nearby outdoor patio, and fosters better flow of movement throughout the 1st floor around the new stair column.
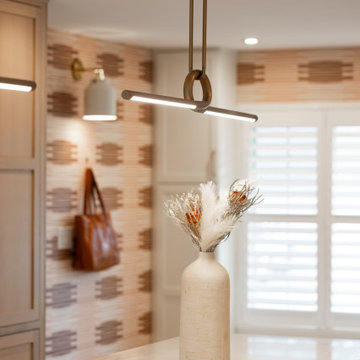
Such an exciting transformation for this sweet family. A modern take on Southwest design has us swooning over these neutrals with bold and fun pops of color and accents that showcase the gorgeous footprint of this kitchen, dining, and drop zone to expertly tuck away the belonging of a busy family!
42 Billeder af amerikansk spisestue med vægtapet
1
