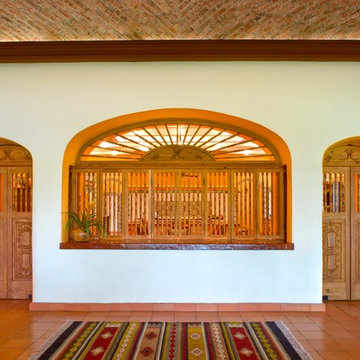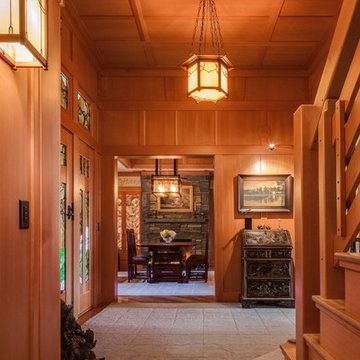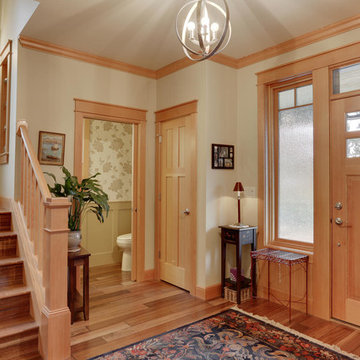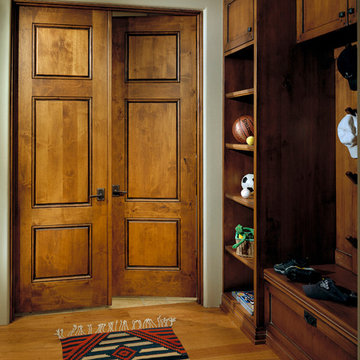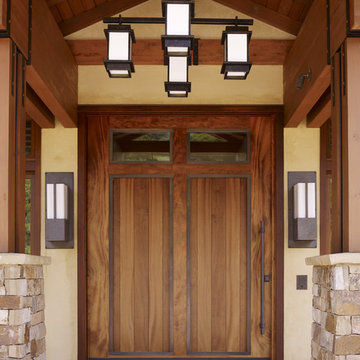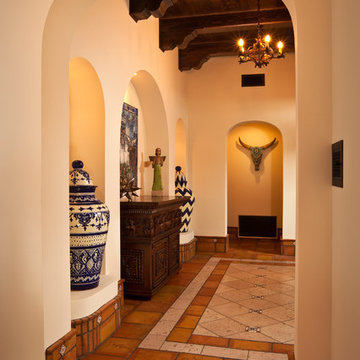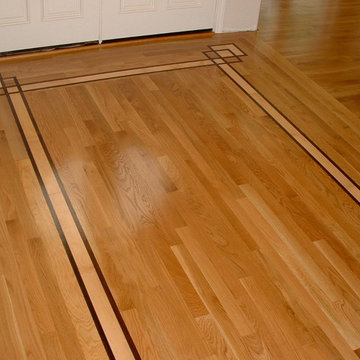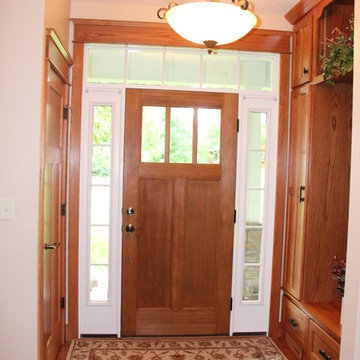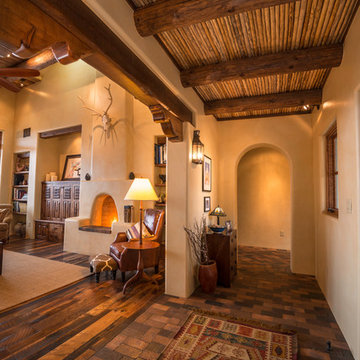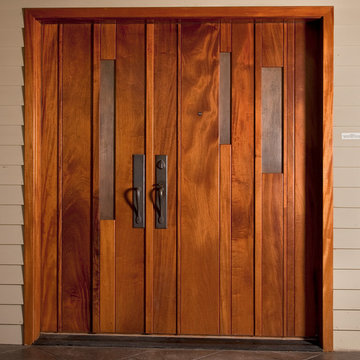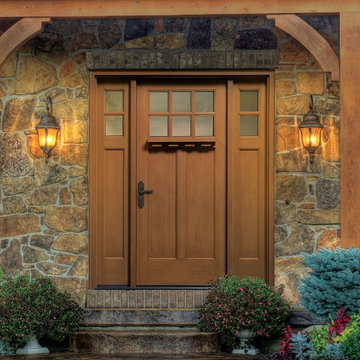530 Billeder af amerikansk trætonet entré
Sorteret efter:
Budget
Sorter efter:Populær i dag
1 - 20 af 530 billeder
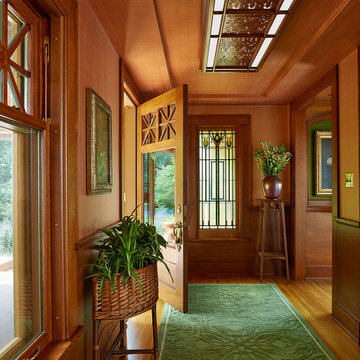
Architecture & Interior Design: David Heide Design Studio
Photos: Susan Gilmore Photography

The owners of this New Braunfels house have a love of Spanish Colonial architecture, and were influenced by the McNay Art Museum in San Antonio.
The home elegantly showcases their collection of furniture and artifacts.
Handmade cement tiles are used as stair risers, and beautifully accent the Saltillo tile floor.
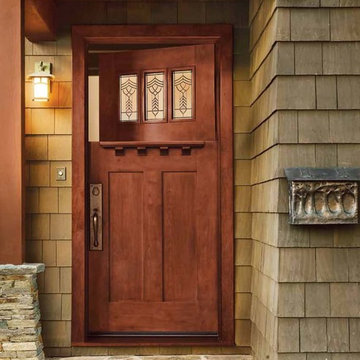
SKU# 383
Brand Jeld-Wen
Door Type Exterior
Manufacturer Collection Jeld-Wen Exterior Custom Wood
Door Model
Door Material Wood
Woodgrain Cherry
Veneer
Price $
Door Size Options
$
Core Type
Door Style Craftsman , Dutch
Door Lite Style 3 Lite
Door Panel Style 2 Panel
Home Style Matching Craftsman
Door Construction
Prehanging Options
Prehung Configuration Single Door
Door Thickness (Inches)
Glass Thickness (Inches)
Glass Type
Glass Caming
Glass Features
Glass Style
Glass Texture
Glass Obscurity
Door Features
Door Approvals
Door Finishes Cherry
Door Accessories
Weight (lbs) 620
Crating Size 25" (w)x 108" (l)x 52" (h)
Lead Time
Warranty
Brand Jeld-Wen
Door Type Exterior
Manufacturer Collection Jeld-Wen Exterior Custom Wood
Door Model
Door Material Wood
Woodgrain Cherry
Veneer
Price $
Door Size Options
$
Core Type
Door Style Craftsman , Dutch
Door Lite Style 3 Lite
Door Panel Style 2 Panel
Home Style Matching Craftsman
Door Construction
Prehanging Options
Prehung Configuration Single Door
Door Thickness (Inches)
Glass Thickness (Inches)
Glass Type
Glass Caming
Glass Features
Glass Style
Glass Texture
Glass Obscurity
Door Features
Door Approvals
Door Finishes Cherry
Door Accessories
Weight (lbs) 620
Crating Size 25" (w)x 108" (l)x 52" (h)
Lead Time
Warranty
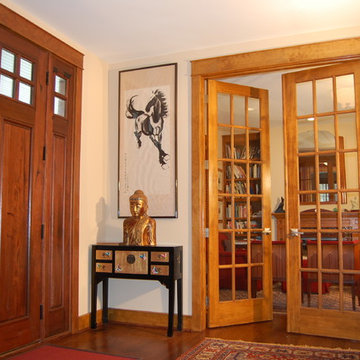
Architect: Cheryl O'Brien
Firm: C. O'Brien Architects Inc.
Photo Credit: Lex Wainwright
All images appearing in the C. O'Brien Architects Inc. web site are the exclusive property of Cheryl A. O'Brien and are protected under the United States and International Copyright laws.
The images may not be reproduced, copied, transmitted or manipulated without the written permission of Cheryl A. O'Brien.
Use of any image as the basis for another photographic concept or illustration (digital, artist rendering or alike) is a violation of the United States and International Copyright laws. All images are copyrighted © 2001 - 2014 Cheryl A. O'Brien.
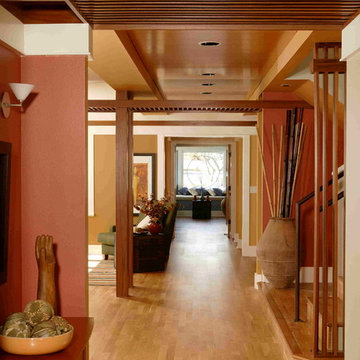
The Home By Design Showhouse was built in the parking lot of Stardust Hotel in Las Vegas for the 2004 International Builders' Show, in order to illustrate the principles in Sarah Susanka's books.
Architect: Sarah Susanka, FAIA
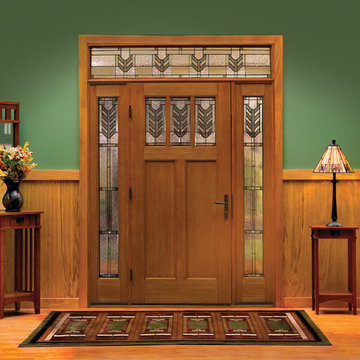
Therma-Tru Classic-Craft American Style fiberglass door featuring high-definition Douglas Fir grain and Shaker-style recessed panels. Door, sidelites and transom include Villager decorative glass – a beautiful interpretation of the Craftsman chevron design. Decade handleset also by Therma-Tru.
530 Billeder af amerikansk trætonet entré
1
