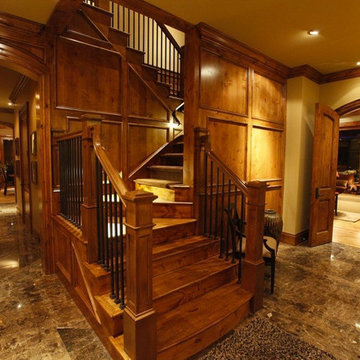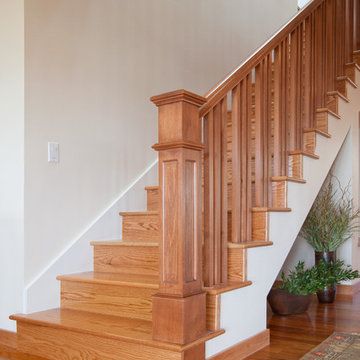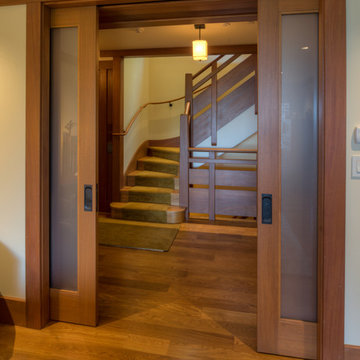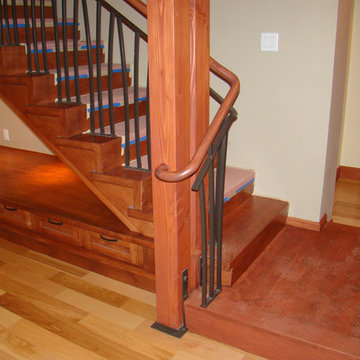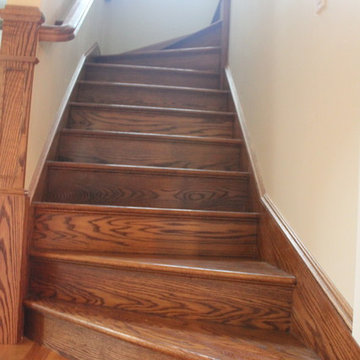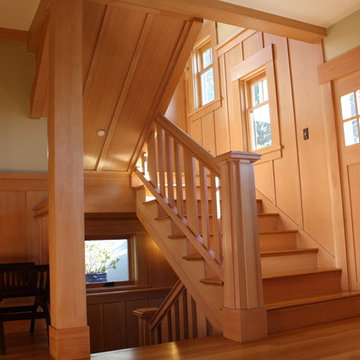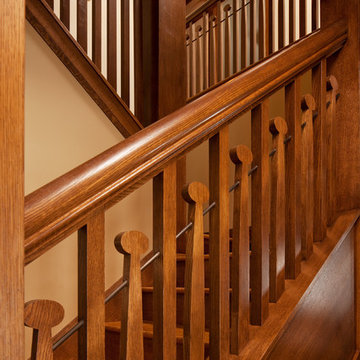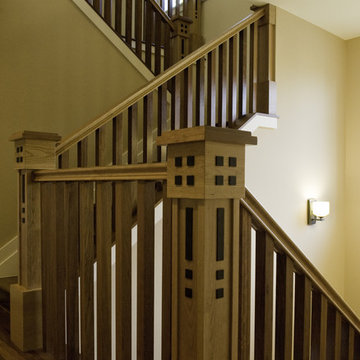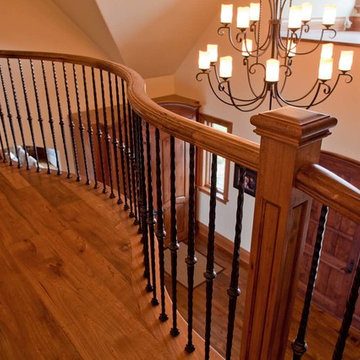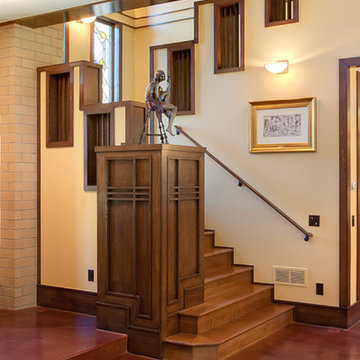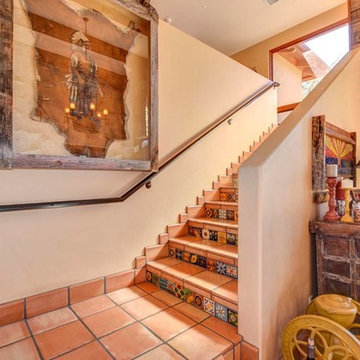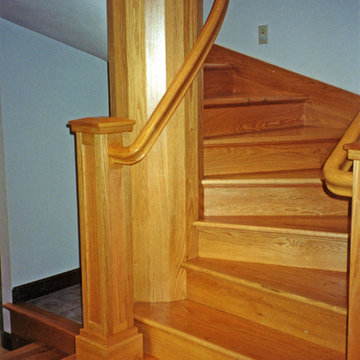541 Billeder af amerikansk trætonet trappe
Sorteret efter:
Budget
Sorter efter:Populær i dag
1 - 20 af 541 billeder
Item 1 ud af 3
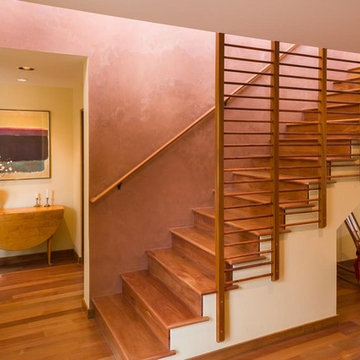
Staircase that brings in winter light and acts as thermal mass, key to the passive function of the house.
Kirk Gittings
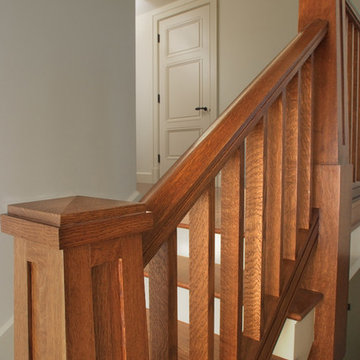
Custom craftsman quartersawn white oak handrail, square balusters and pyramid cap/flat panel newel post.
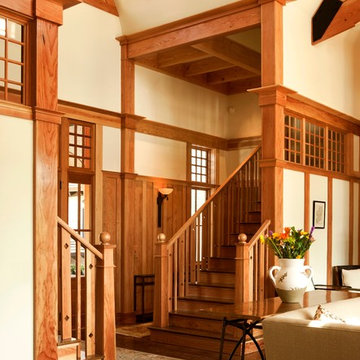
arts and crafts
dual staircase
entry
european
Frank Lloyd Wright
kiawah island
molding and trim
staircase
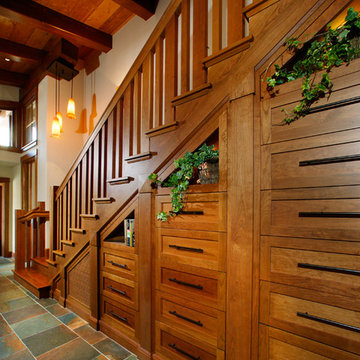
500 exposed Doug Fir timbers and approx. 120 Doug Fir windows.
Roofing comprised of stone slate and handmade copper tiles and panels.
Siding comprised of Old Growth Clear heart vertical grain board on board, hand split redwood shakes and 500 tons of large river rock stone.
Oversized see-thru masonry fireplace with custom iron/glass doors.
Home automation, Lighting control system, and fire sprinklers.
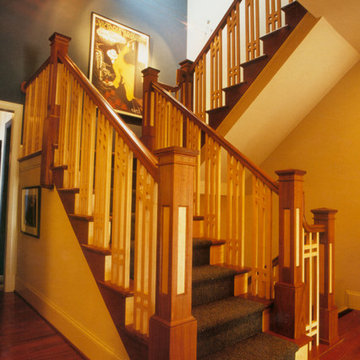
Not visible from the road, this house appears to be a modest one and half story craftsman style, but is actually sited at the top edge of a very steep slope, creating a two story rear elevation. The site allowed the lower level to be used as a Media/Game Room, Guest Bedroom, and Art Studio for creating some of the stained glass that embellishes some of the windows.
The grotto wine cellar, complete with straw plaster walls, is located within the naturally cool concrete walls below the front porch. A large state-of-the-art kitchen allows the owners to invite friends for cooking classes and hold traditional Shabbat dinners. The Family Room, which opens from the kitchen behind the reading nook, fl anked by the craftsman style columns, steps down allowing views down the slope. A deck and screen porch are extensions of the eat in kitchen and large yet cozy, dining room, allowing for casual dining and views to the picnic area by the stream.
Photography: Anne Gummerson
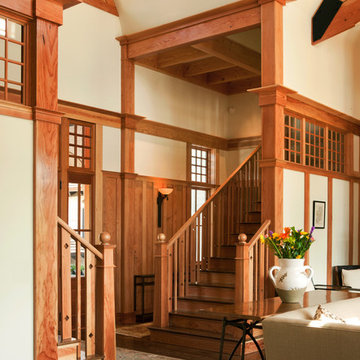
2012: This Arts and Crafts style house draws from the most influential English architects of the early 20th century. Designed to be enjoyed by multiple families as a second home, this 4,900-sq-ft home contains three identical master suites, three bedrooms and six bathrooms. The bold stucco massing and steep roof pitches make a commanding presence, while flared roof lines and various detailed openings articulate the form. Inside, neutral colored walls accentuate richly stained woodwork. The timber trusses and the intersecting peak and arch ceiling open the living room to form a dynamic gathering space. Stained glass connects the kitchen and dining room. The open floor plan allows abundant light and views to the exterior, and also provides a sense of connection and functionality. A pair of matching staircases separates the two upper master suites, trimmed with custom balusters.
Architect :Wayne Windham Architect - http://waynewindhamarchitect.com/
Builder: Buffington Homes - http://buffingtonhomes.com/
Interior Designer : Kathryn McGowan
Land Planner: Sunnyside Designs
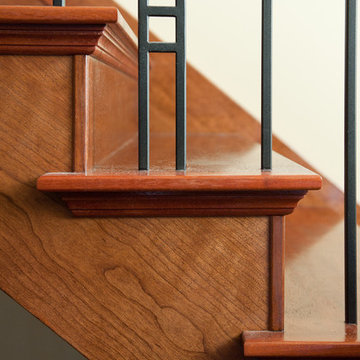
Solid jatoba treads accent this closed riser cherry wood staircase. This traditional stair blends fine details with simple design. The natural finish accentuates the true colour of the solid wood. The stairs’ open, saw tooth style stringers show the beautiful craftsmanship of the treads.
Photography by Jason Ness
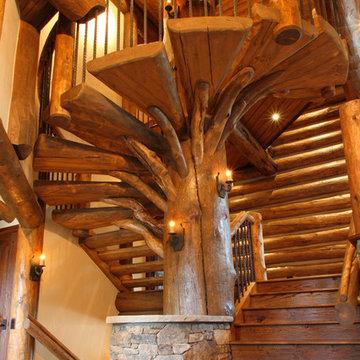
This incredibly unique staircase was the brain child of architect Jon Gunson. It was constructed on site by a very clever member of the Sweet Homes team.
541 Billeder af amerikansk trætonet trappe
1
