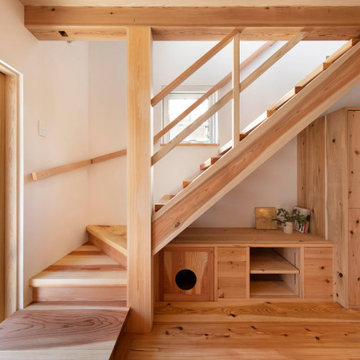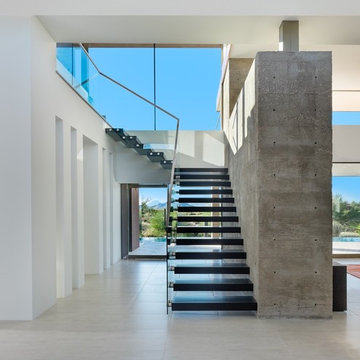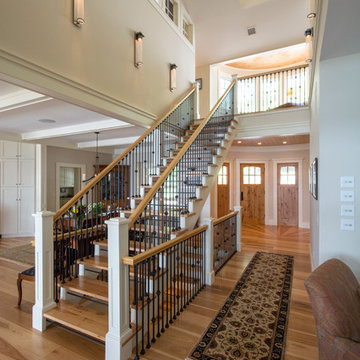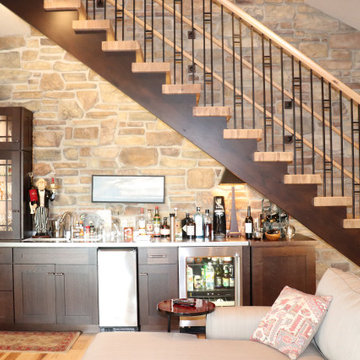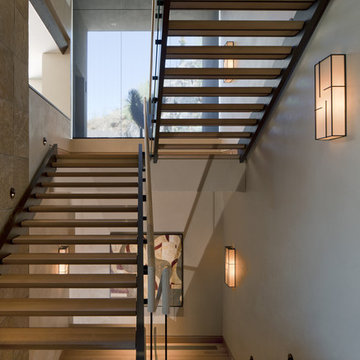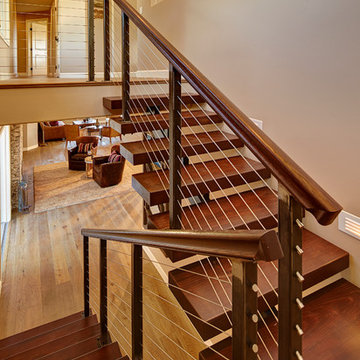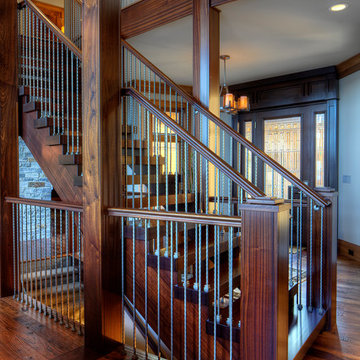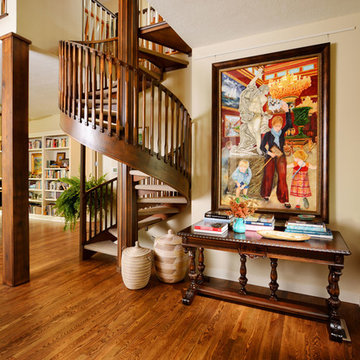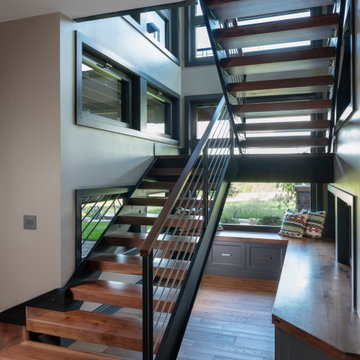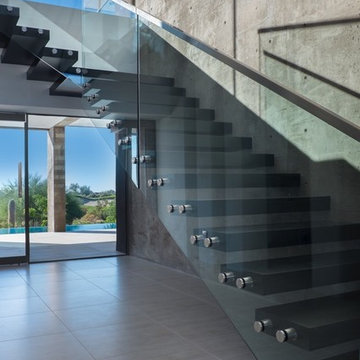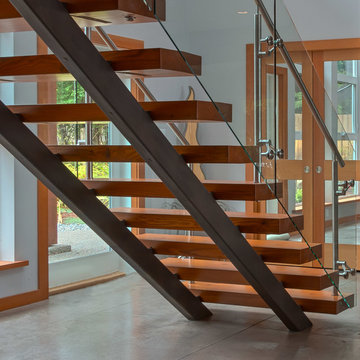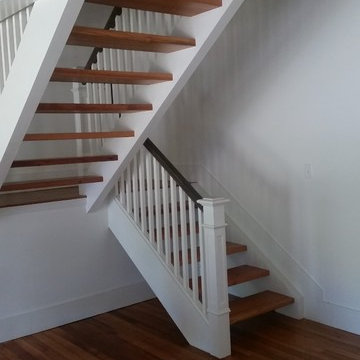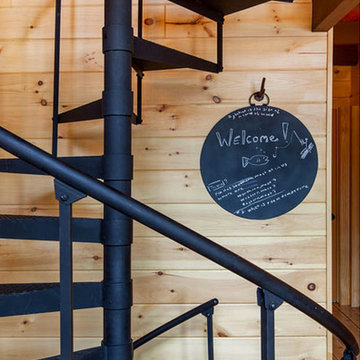215 Billeder af amerikansk trappe med åbne stødtrin
Sorteret efter:
Budget
Sorter efter:Populær i dag
1 - 20 af 215 billeder
Item 1 ud af 3
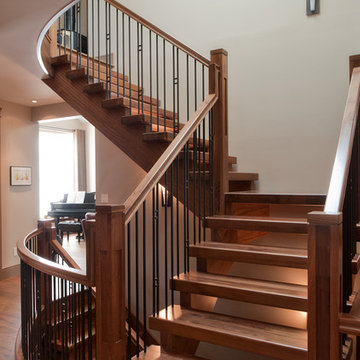
This showpiece blends thick, straight solid walnut treads with the gracefulness of curved lines. The lack of visible support posts keeps the stair visually uncluttered and leaves the impression it is floating. The open rise stair with open stringers show off the solid walnut treads. Mission style posts are complimented by similar lines in the flag style spindles. Stairs are art. Every angle gives a new impression.
Photography By Jason Ness
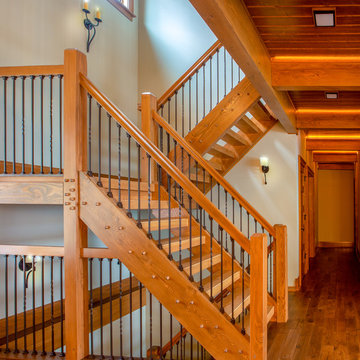
Our clients already had a cottage on Torch Lake that they loved to visit. It was a 1960s ranch that worked just fine for their needs. However, the lower level walkout became entirely unusable due to water issues. After purchasing the lot next door, they hired us to design a new cottage. Our first task was to situate the home in the center of the two parcels to maximize the view of the lake while also accommodating a yard area. Our second task was to take particular care to divert any future water issues. We took necessary precautions with design specifications to water proof properly, establish foundation and landscape drain tiles / stones, set the proper elevation of the home per ground water height and direct the water flow around the home from natural grade / drive. Our final task was to make appealing, comfortable, living spaces with future planning at the forefront. An example of this planning is placing a master suite on both the main level and the upper level. The ultimate goal of this home is for it to one day be at least a 3/4 of the year home and designed to be a multi-generational heirloom.
- Jacqueline Southby Photography
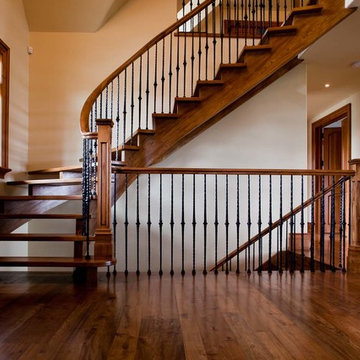
1 3/4" solid treads with 1 3/4 veneered open stringers both sides with bullnose and open risers. 4" recessed panel posts with 6" base modified solid Q rail with Amedeo metal pickets black in color and round componets
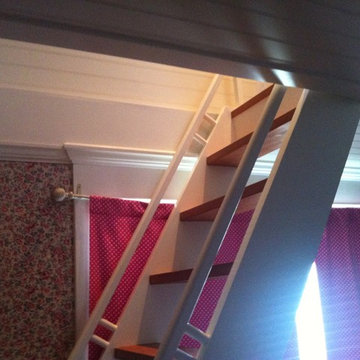
custom built staircase from the kids room for their own private access up into the attic play area.
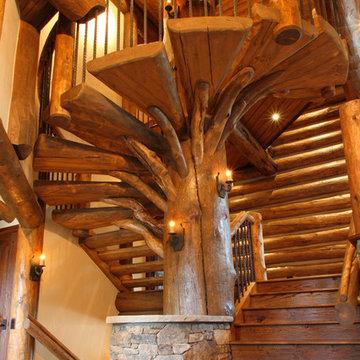
This incredibly unique staircase was the brain child of architect Jon Gunson. It was constructed on site by a very clever member of the Sweet Homes team.
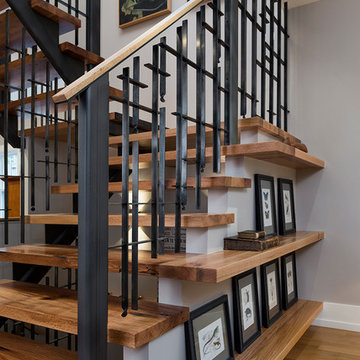
This staircase was designed and built with a collaboration of metal work and metal design by John Walters of Metal Off Main and Meadowlark Design + Build. The treads were reclaimed from a beam from a local barn. The staircase was built on-site and then carefully installed.
215 Billeder af amerikansk trappe med åbne stødtrin
1
