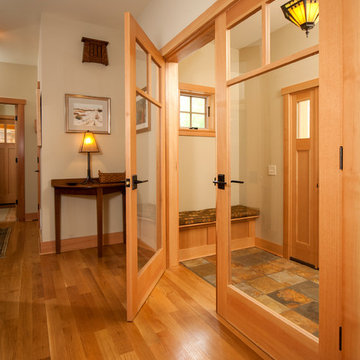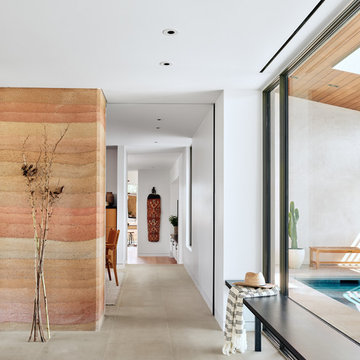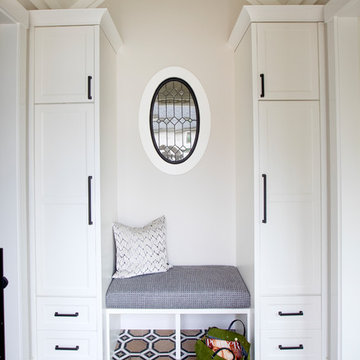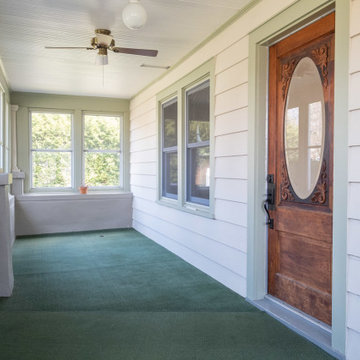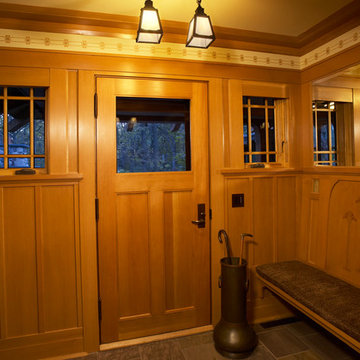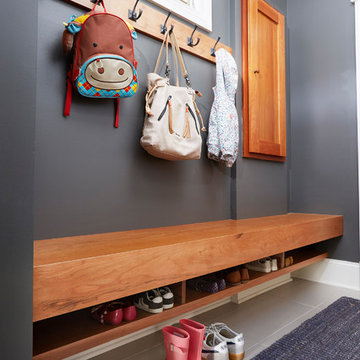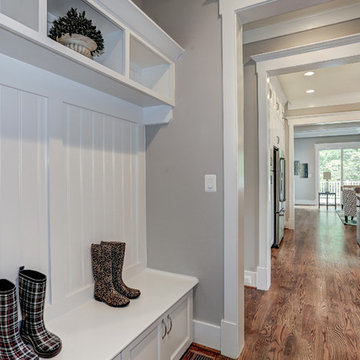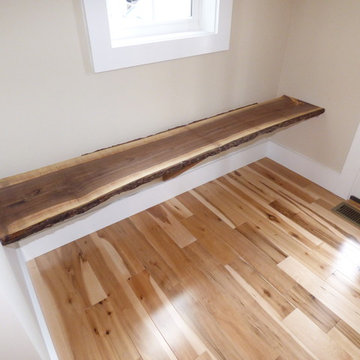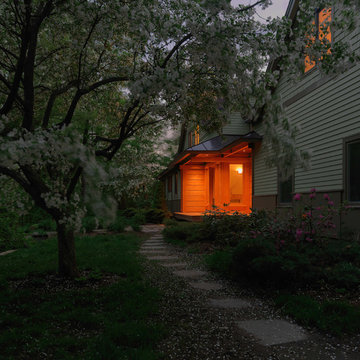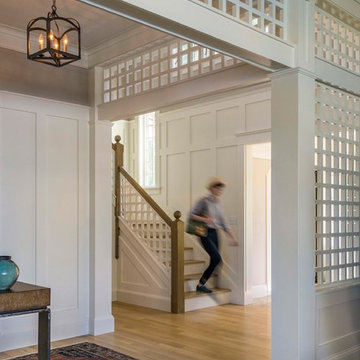55 Billeder af amerikansk vestibule
Sorter efter:Populær i dag
1 - 20 af 55 billeder
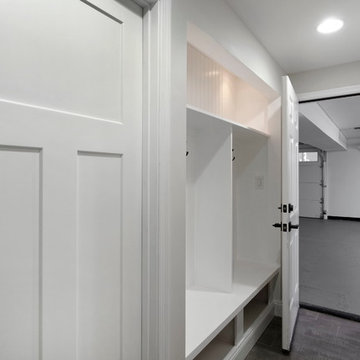
Paint colors:
Walls: Glidden Meeting House White 50YY 74/069
Ceilings/Trims/Doors: Glidden Swan White GLC23
Robert B. Narod Photography

This 1919 bungalow was lovingly taken care of but just needed a few things to make it complete. The owner, an avid gardener wanted someplace to bring in plants during the winter months. This small addition accomplishes many things in one small footprint. This potting room, just off the dining room, doubles as a mudroom. Design by Meriwether Felt, Photos by Susan Gilmore
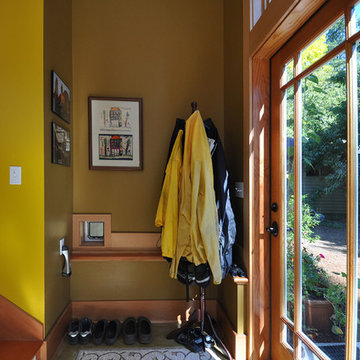
Architect: Grouparchitect.
General Contractor: S2 Builders.
Photography: Grouparchitect.
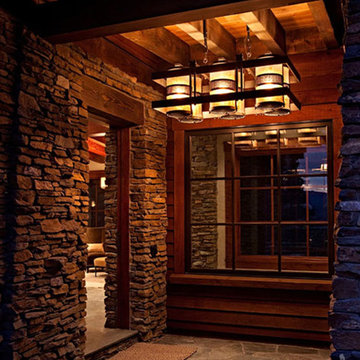
The covered entry features a mix of stone and wood washed in soft light. Photographer: Ethan Rohloff
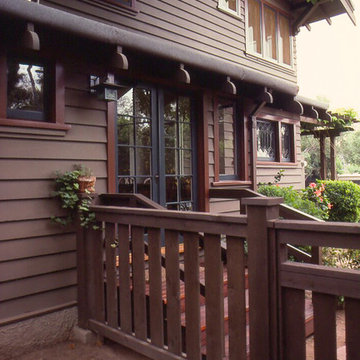
Closeup of breakfast room entry shows restored rafter tails with rolled roofing and integral gutters. Leaded glass windows are above dining room buffet. New fencing and gates have vertical slats to relate to original railing at entry.
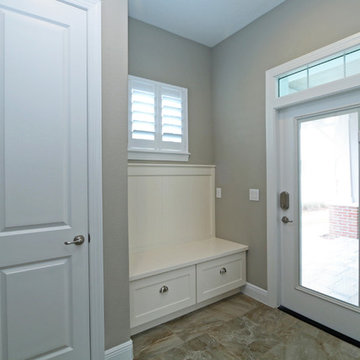
Side entry foyer with landing bench for shoes and bags. This is a convenient and cool place for organizing your family coming or going. The custom wood bench features recessed panel drawers, the flooring is 18 x 18 " essex cream ceramic tile (from Alpha tile), and the "Amazing Gray" walls (Sherwan Williams SW7044), and trim is in Pure White (SW705).
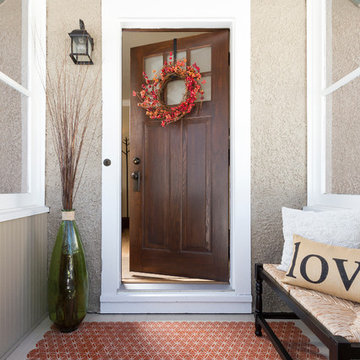
Building Design, Plans, and Interior Finishes by: Fluidesign Studio I Photographer: sethbennphoto.com
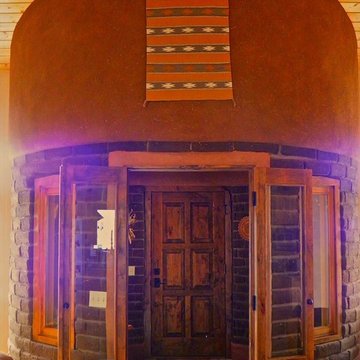
Custom Front Door in curved, exposed Adobe wall Entry. Natural mud plaster above.
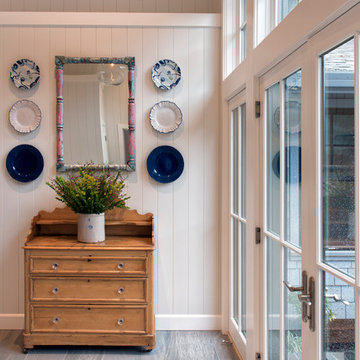
After purchasing a vacation home on the Russian River in Monte Rio, a small hamlet in Sonoma County, California, the owner wanted to embark on a full-scale renovation starting with a new floor plan, re-envisioning the exterior and creating a "get-away" haven to relax in with family and friends. The original single-story house was built in the 1950's and added onto and renovated over the years. The home needed to be completely re-done. The house was taken down to the studs, re-organized, and re-built from a space planning and design perspective. For this project, the homeowner selected Integrity® Wood-Ultrex® Windows and French Doors for both their beauty and value. The windows and doors added a level of architectural styling that helped achieve the project’s aesthetic goals.
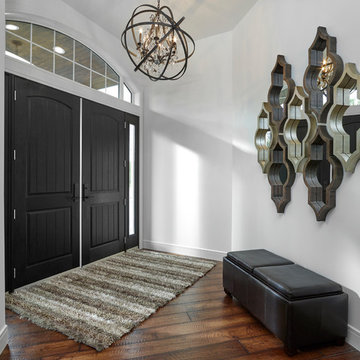
How do you feel when you walk through this entry way? The feeling of classy style and coziness is what comes to our mind. A warm welcome in this entrance is definitely what you would receive from these homeowners!
55 Billeder af amerikansk vestibule
1
