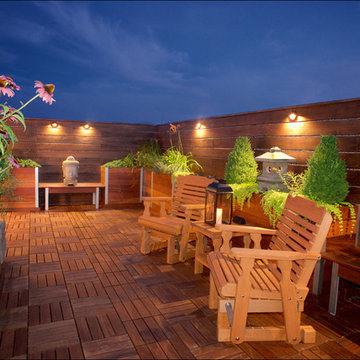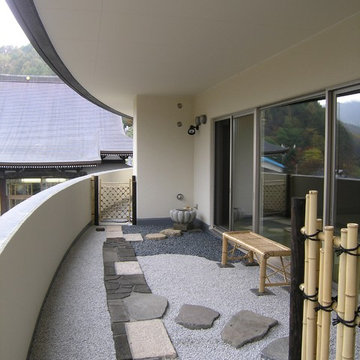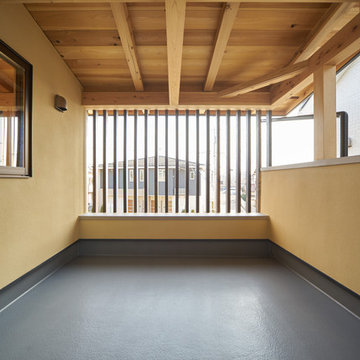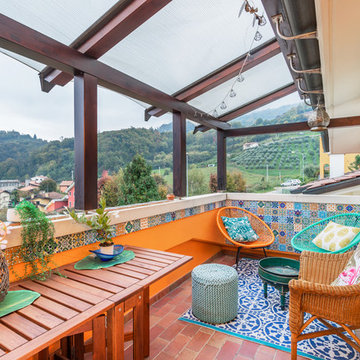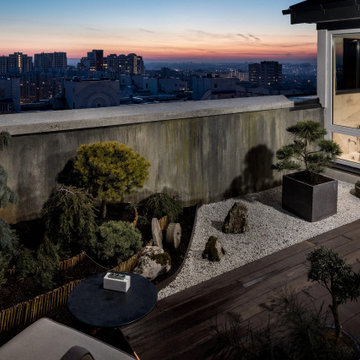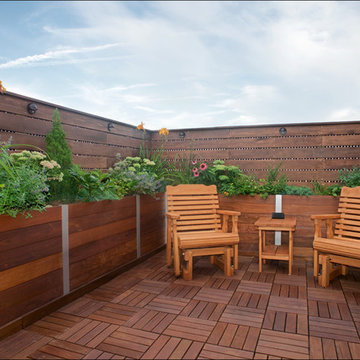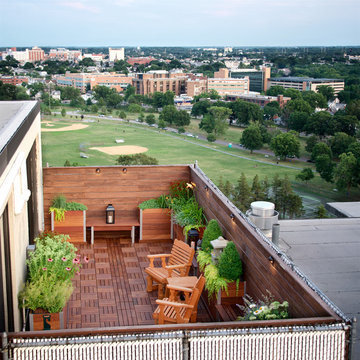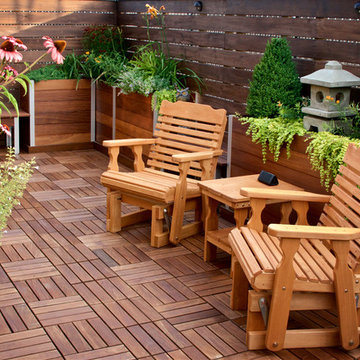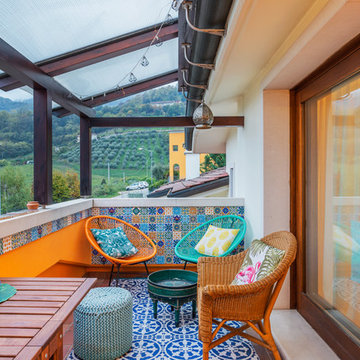20 Billeder af asiatisk altan
Sorteret efter:
Budget
Sorter efter:Populær i dag
1 - 20 af 20 billeder
Item 1 ud af 3
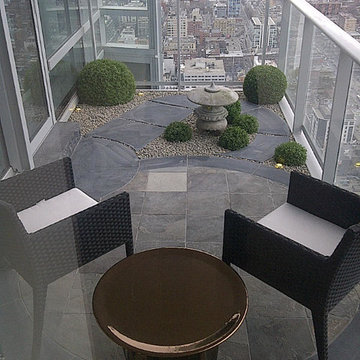
View from Dining area overlooking Asian SkyGarden™ looking west. The space is subdivided into three zones: The threshold and standing area at the patio door creates a place of pause; the circular 'patio' area is an ideal staging area for lounging in one or two chairs with Skitsch Oppiacei Papaver: glazed ceramic side table (with tray top) or for a meal on a hot summers day at a bistro table; the stone path takes you on a journey or your eye around the stone lantern to the prow of the balcony where you are exposed to the city spreading out below you. An example of a bare, bleak balcony transformed. Calm above the city.
Photo: © Frederick Hann, CSLA
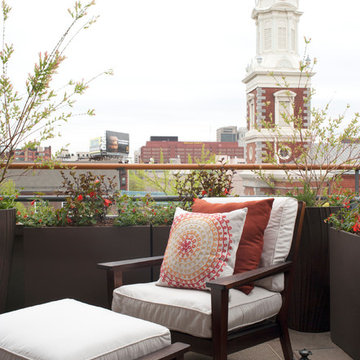
The balcony reflects the aesthetic and color scheme of the interior, and the container garden provides an oasis in the middle of the city.
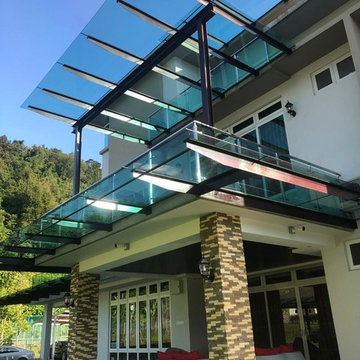
A garden residence by the hillside. Glass canopy and glass balustrade suround home offering clean and elegant look as well as weather protection.
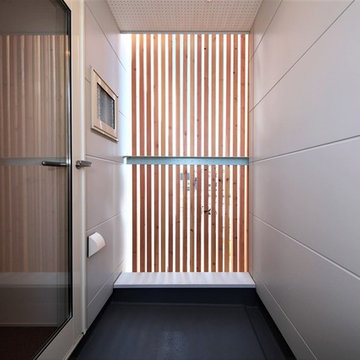
単身者に向けたアパート。6世帯すべての住戸は1階にエントランスを持つ長屋住宅形式。(1階で完結しているタイプ)(1階に広い土間を設え、2階に室を持つタイプ)(1・2階ともに同サイズのメゾネットタイプ)3種類のパターンを持ち、各パターン2住戸ずつとなっている。
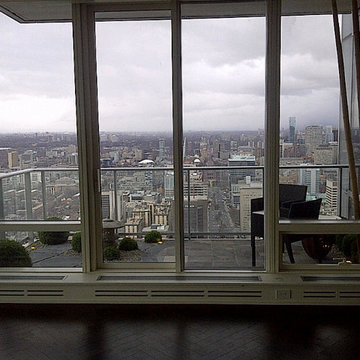
Asian style SkyGarden™ evocative of a hanging 'courtyard' overlooking the city with the splendour of University Avenue in the background. 'Floating' sandstone decking on chassis for air and water circulation and flow to the edge of the balcony. Stone lantern illuminated with LED light; mounding and globe boxwood of various sizes in a pea gravel panel matrix with illuminated bamboo poles in the corner make for a calming feeling inside and out by day and night. Low voltage MP Lighting along the perimeter of the space adds drama at night and eliminates the 'black box' syndrome that many condo owners experience with bare, bleak balconies. The informal geometry of the decking with the path around the lantern make is beautiful and thought provoking every time you look out from the living room and dining area.
Photo: ©Frederick Hann, CSLA
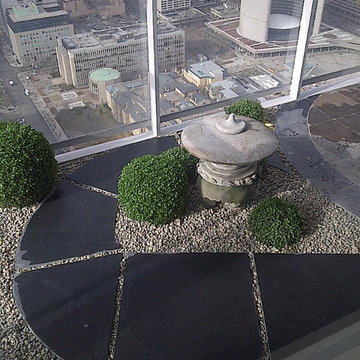
Stone lantern illuminated with MP Lighting LED light; mounding and globe boxwood of various sizes in a pea gravel panel matrix creates a calming feeling inside and out by day and night.
Photo: ©Frederick Hann, CSLA
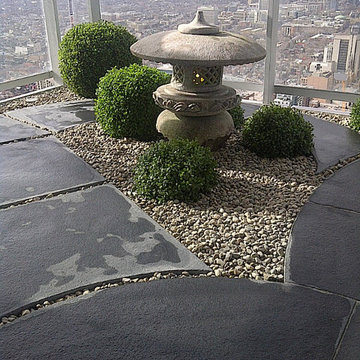
Stone lantern illuminated with MP Lighting LED light; mounding and globe boxwood of various sizes in a pea gravel panel matrix creates a calming feeling inside and out by day and night.
Photo: ©Frederick Hann, CSLA
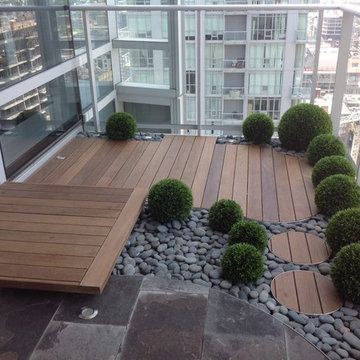
Corner balcony SkyGarden™, view west showing The Bridge threshold and the hardwood decking area for lounge chair. Area in middle with fixed in place cobble rock panels, globe boxwood plant forms and circular stepping pads is design for Kyoto style stone lantern with low voltage LED light.
Edge of Limestone deck for dining area in foreground.
Photo: © Frederick Hann, CSLA
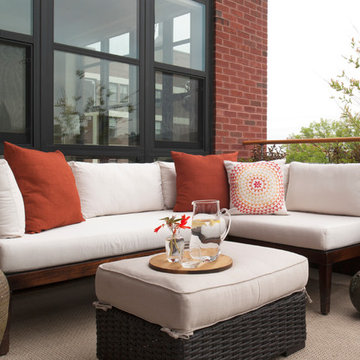
The balcony's Gloster sectional and ottoman provide a relaxing nook in downtown Philadelphia.
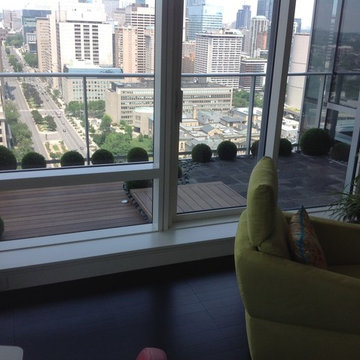
Balcony (107 s.f.) upgrade to SkyGarden™ view from Living room over looking University Avenue. Three zones: 1) the Bridge threshold at the patio door, 2) to the left - hardwood decking area for lounge chair, 3) to the right - dining area on modular limestone decking for bistro table & two chairs. Bamboo poles illuminated on inside corner. Low voltage LED lighting along perimeter of railing.
Photo: © Frederick Hann, CSLA
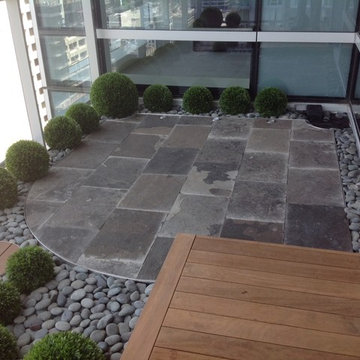
Inside corner of balcony SkyGarden™ transformation, view east showing The Bridge threshold in foreground and 'floating' limestone paver decking area for bistro table and 2 chairs. Area to the left with fixed-in-place cobble rock panels designed to 'float' on a chassis for water and air circulation, globe boxwood plant forms and circular stepping pads is design for Kyoto style stone lantern with low voltage LED light.
Border of limestone cobble rocks with globe Boxwood plant forms and Low voltage LED lighting.
Photo: © Frederick Hann, CSLA
20 Billeder af asiatisk altan
1
