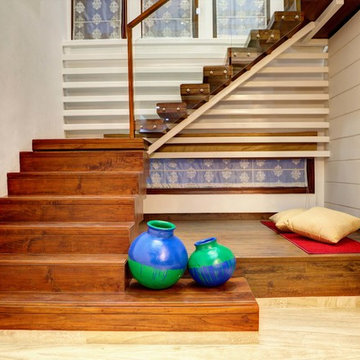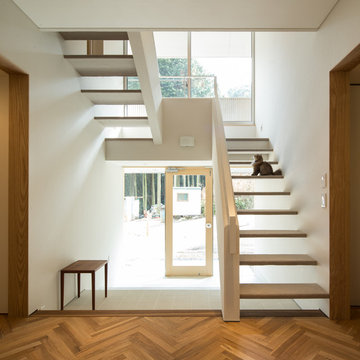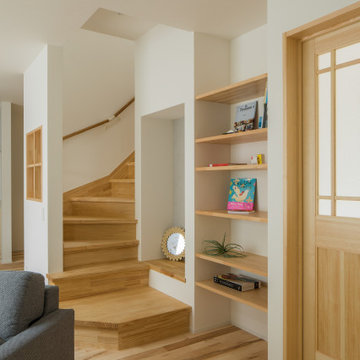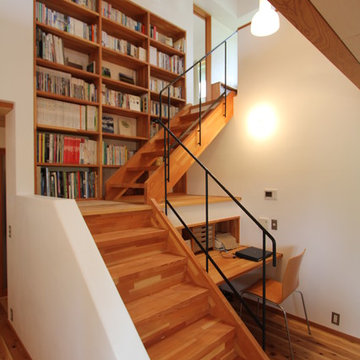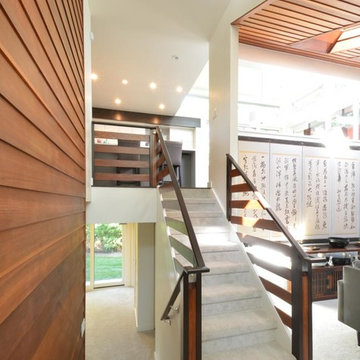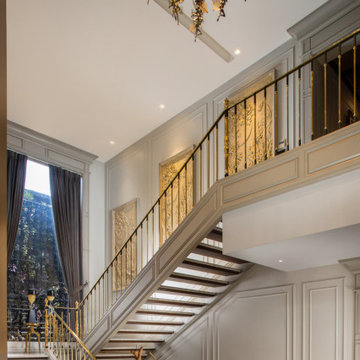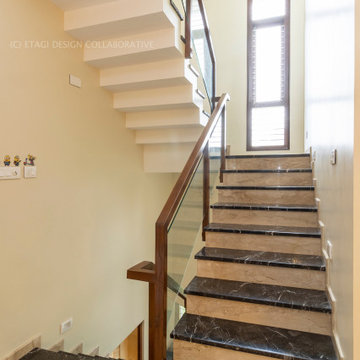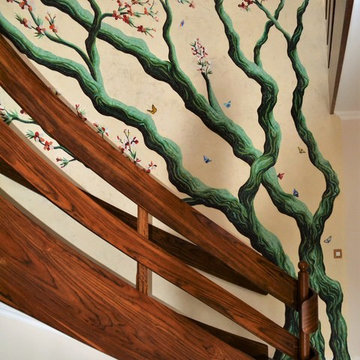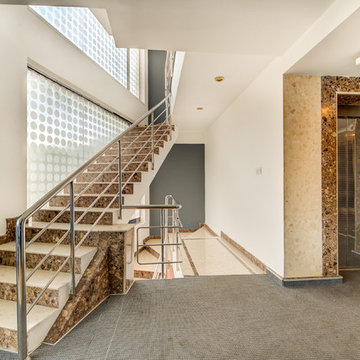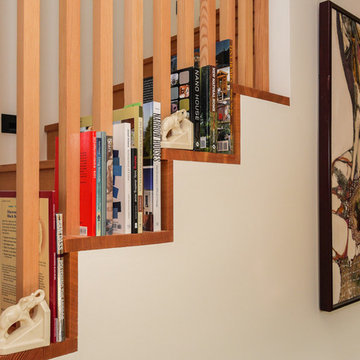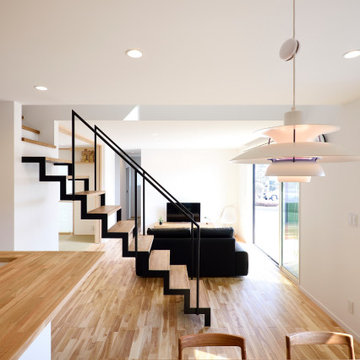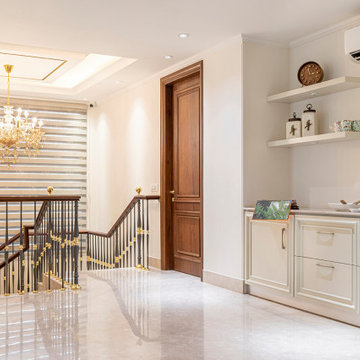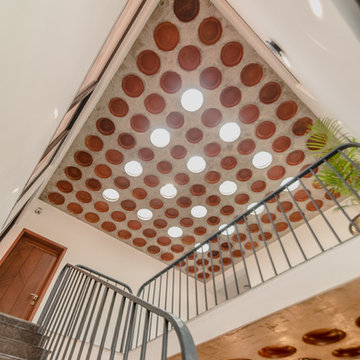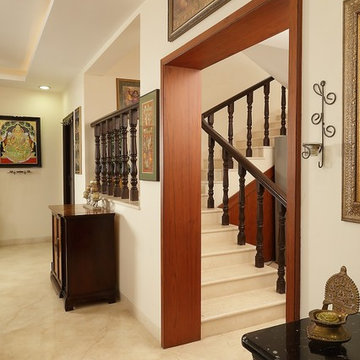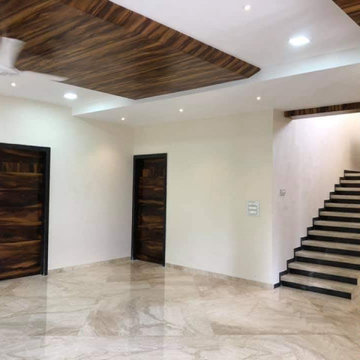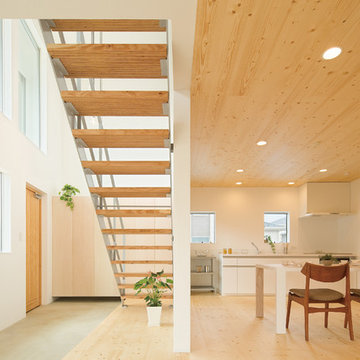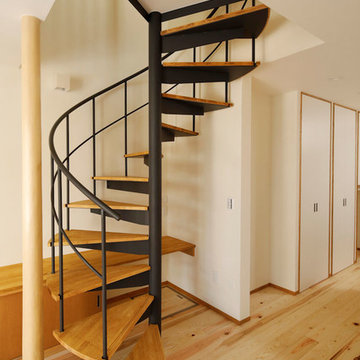180 Billeder af asiatisk beige trappe
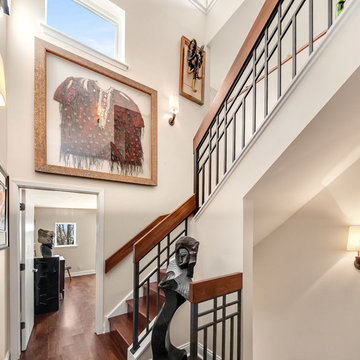
Our designer, Hannah Tindall, worked with the homeowners to create a contemporary kitchen, living room, master & guest bathrooms and gorgeous hallway that truly highlights their beautiful and extensive art collection. The entire home was outfitted with sleek, walnut hardwood flooring, with a custom Frank Lloyd Wright inspired entryway stairwell. The living room's standout pieces are two gorgeous velvet teal sofas and the black stone fireplace. The kitchen has dark wood cabinetry with frosted glass and a glass mosaic tile backsplash. The master bathrooms uses the same dark cabinetry, double vanity, and a custom tile backsplash in the walk-in shower. The first floor guest bathroom keeps things eclectic with bright purple walls and colorful modern artwork.
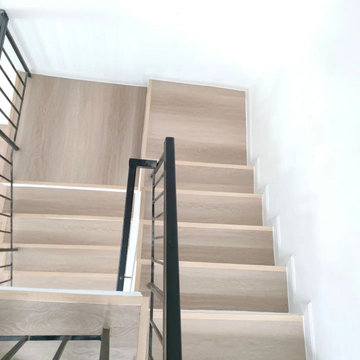
This apartment is a luxury abode for a young couple who are passionate entrepreneurs and have a knack for quality living. The house has a classy, neutral palette with interesting accents of Vinyl Flooring.
Vinyl tiles are the latest innovation in flooring. Able to imitate real wood, stone, and tile flooring expertly. All while being fully waterproof and extremely durable. It’s these waterproof properties of Vinyl Click flooring that make it an especially good choice for areas. Combine this with their easy click installation system and you have a floor that is DIY friendly and ideal for every home.
The flooring are designed in a neutral manner with clean lines, diffused lighting and accents, making it perfect for comfortable use by their parents and guests. The home truly defines their characters and gives a plush living experience.
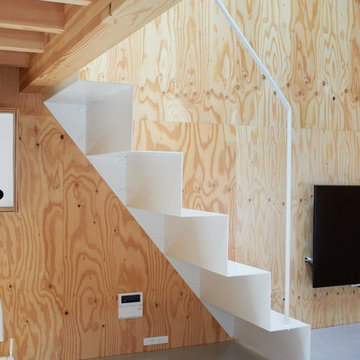
CLIENT // M
PROJECT TYPE // CONSTRUCTION
LOCATION // HATSUDAI, SHIBUYA-KU, TOKYO, JAPAN
FACILITY // RESIDENCE
GROSS CONSTRUCTION AREA // 71sqm
CONSTRUCTION AREA // 25sqm
RANK // 2 STORY
STRUCTURE // TIMBER FRAME STRUCTURE
PROJECT TEAM // TOMOKO SASAKI
STRUCTURAL ENGINEER // Tetsuya Tanaka Structural Engineers
CONSTRUCTOR // FUJI SOLAR HOUSE
YEAR // 2019
PHOTOGRAPHS // akihideMISHIMA
180 Billeder af asiatisk beige trappe
1
