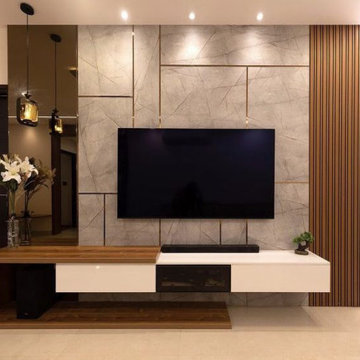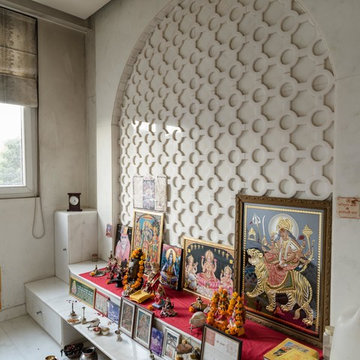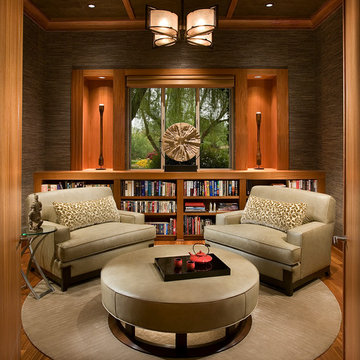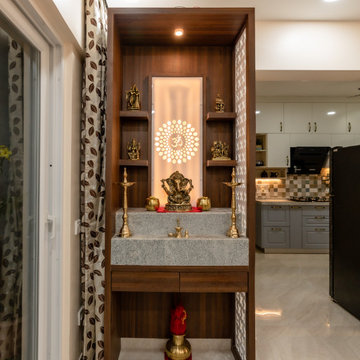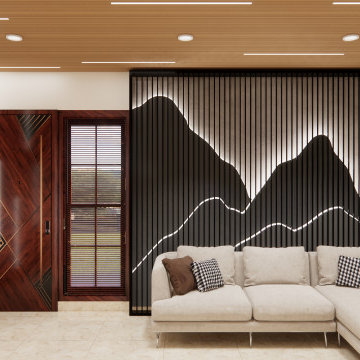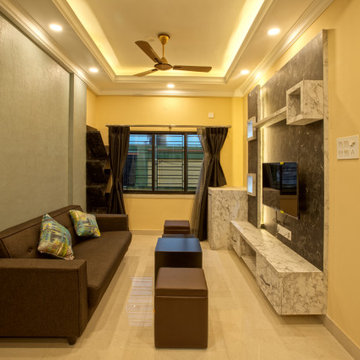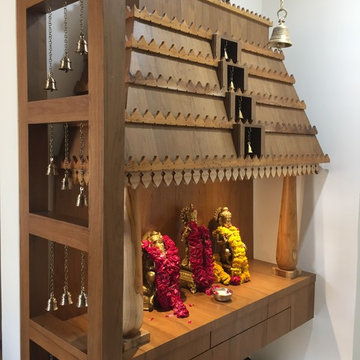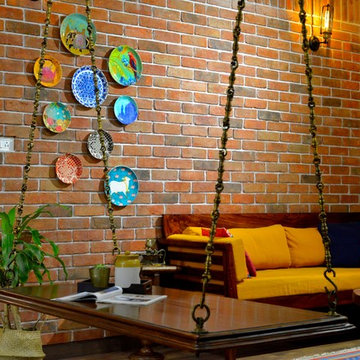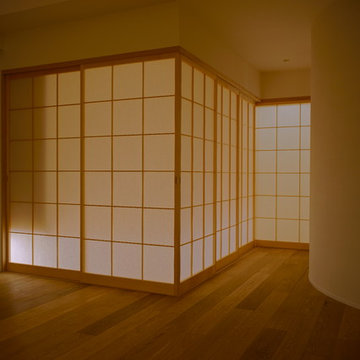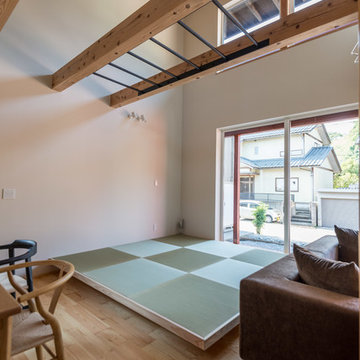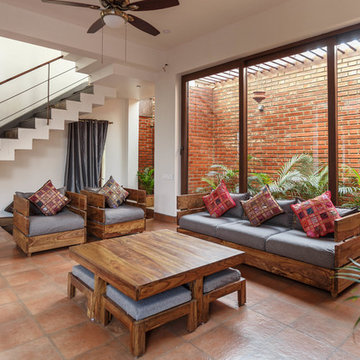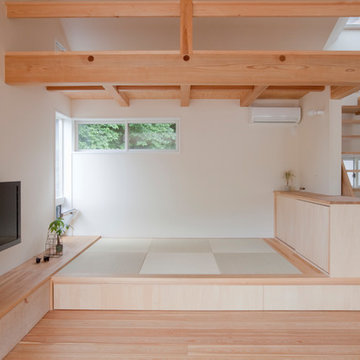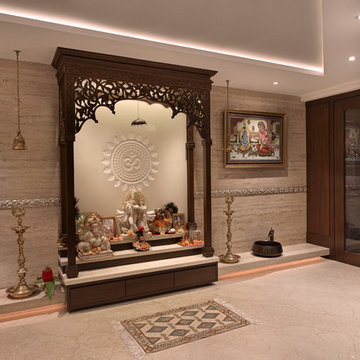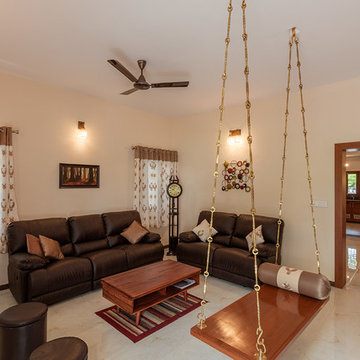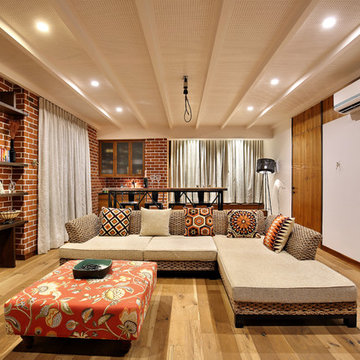10.010 Billeder af asiatisk brun stue

sanjay choWith a view of sun set from Hall, master bed room and sons bedroom. With gypsum ceiling, vitrified flooring, long snug L shaped sofa, a huge airy terrace , muted colours and quirky accents, the living room is an epitome of contemporary luxury, use of Indian art and craft, the terrace with gorgeous view of endless greenery, is a perfect indulgence! Our client says ‘’ sipping on a cup of coffee surrounded by lush greenery is the best way to recoup our energies and get ready to face another day’’.The terrace is also a family favourite on holidays, as all gather here for impromptu dinners under the stars. Since the dining area requires some intimate space.ugale
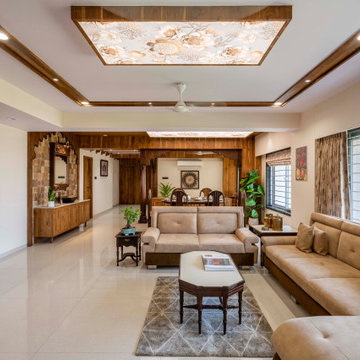
" TRADITIONAL AND MODERN HOOK UP" for those who love traditional Indian decor. These home can be an inspiration for creating a space that is modern with an Indian twist.
Elsewhere, a netural-colored plaster wall is embllished with wooden archs a type of decoration typically of home in Rajasthan and Gujarat. The bedroom is fine example of how to merge modern minimalis with ethnic intricacy. Ceiling pannels in vibrant fabric stand out in contrast to the more contemporary - looking walls.
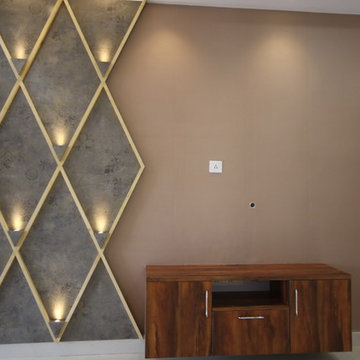
We created a simple TV unit featured wall with a pannel on wall using a textured laminate finish, decorated with natural pine wood rafters creating a pattern and inserted spot lights in custom made Cones to create an ambience.
We have given such a way that TV unit cables would be running through the Internal wall and conceals all wires inside.
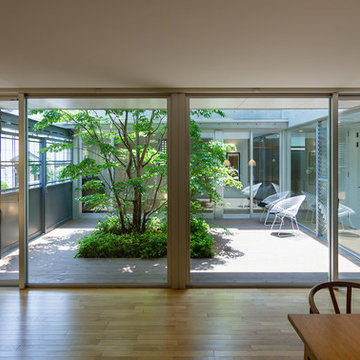
村田淳建築研究室/リビングから中庭を見ています。コの字型に空間がつながる様子がよく分かります。
床から天井までの大きなガラス窓としていることで、室内と庭がひとつながりに連続します。
ガラスは全てペアガラス。きちんと軒を設けていますので、夏はきびしい日射しを遮り、冬は陽が差し込みます。
10.010 Billeder af asiatisk brun stue
1




