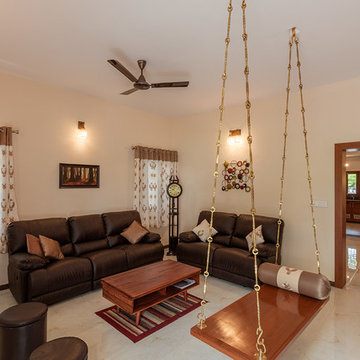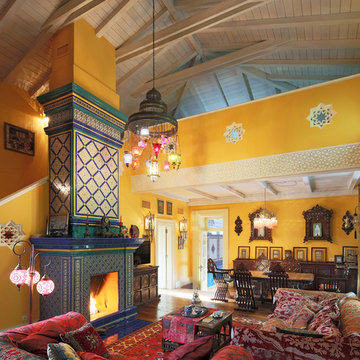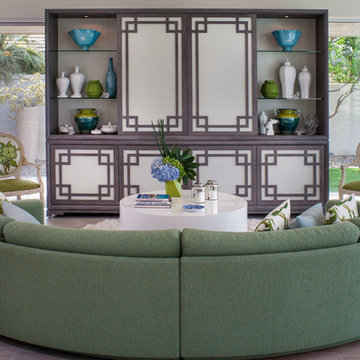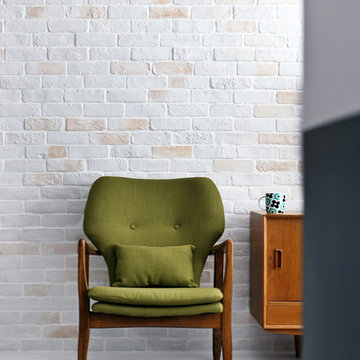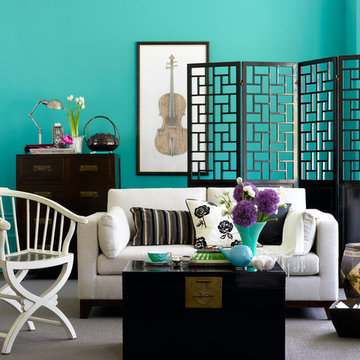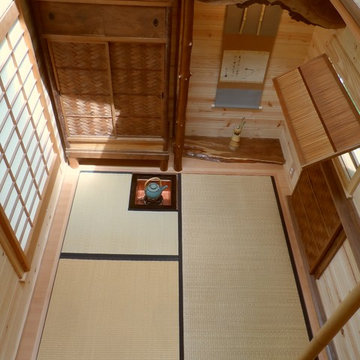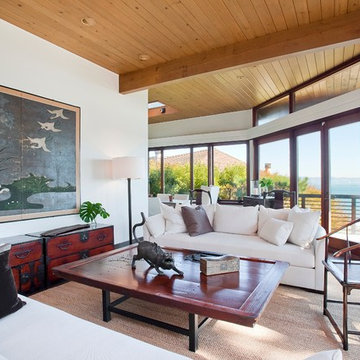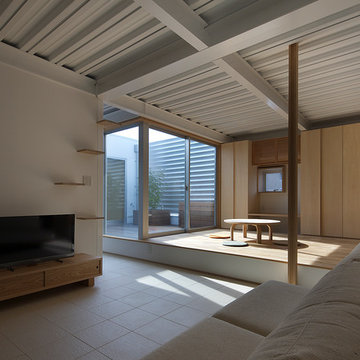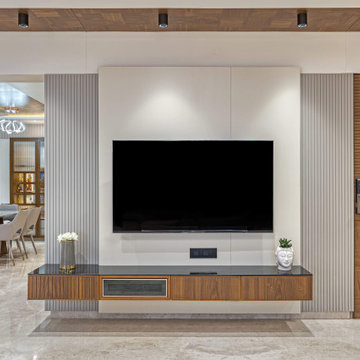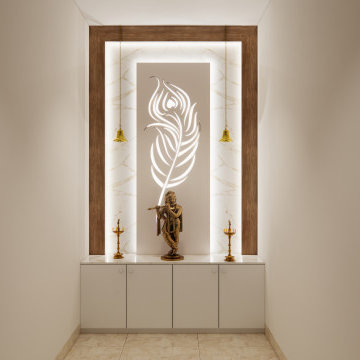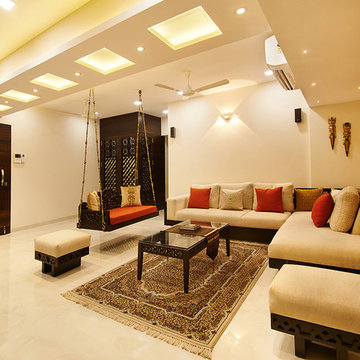18.902 Billeder af asiatisk dagligstue
Sorteret efter:
Budget
Sorter efter:Populær i dag
21 - 40 af 18.902 billeder
Item 1 ud af 2
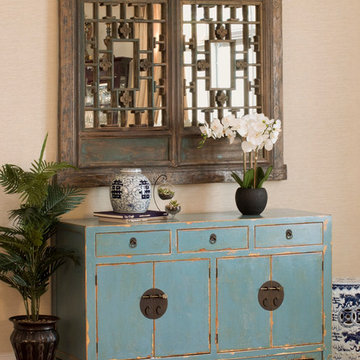
A modest distressed cabinet adds a touch of soft blue and Asian influence to this space. The mirror is made from a recovered wooden window panel from a Chinese village. Also pictured: Double Happiness Blue and White Ginger Jar, Blue and White Porcelain Garden Stool
Find den rigtige lokale ekspert til dit projekt
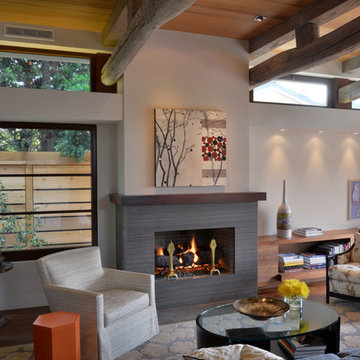
Walls are a grey-white allowing them to be the backdrop to the architecture providing a Zen-like calmness.
Martin Mann
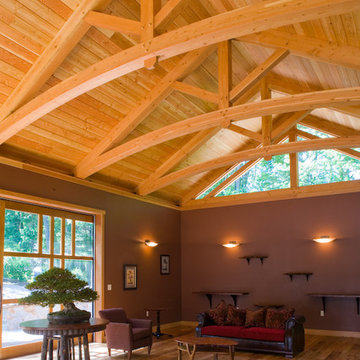
Hugh Lofting Timber Framing provided the structural trusses and tongue-and-groove decking for this Bonsai Studio in Kennett Square, PA. These Douglas Fir trusses were designed with solid king post and curved glued laminated bottom chord to provide an elegant finish. Glued laminated timbers are extremely versatile and strong and can make possible dramatic shapes and curves, which would be almost impossible with normal timber stock.
Photo By: Jim Graham
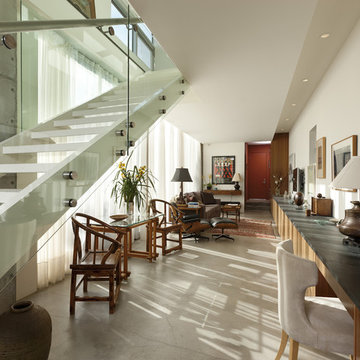
Once Inside, this linear element continues as an architectural ledge in the entry before turning into the kitchen countertop. From there, it continues on to serve as a slim desk and finally ends as a built-in media cabinet.
Photo: Jim Bartsch
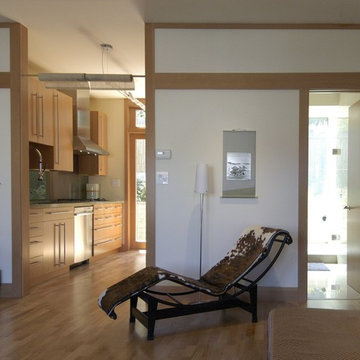
The design of this remodel of a small two-level residence in Noe Valley reflects the owner’s passion for Japanese architecture. Having decided to completely gut the interior partitions, we devised a better arranged floor plan with traditional Japanese features, including a sunken floor pit for dining and a vocabulary of natural wood trim and casework. Vertical grain Douglas Fir takes the place of Hinoki wood traditionally used in Japan. Natural wood flooring, soft green granite and green glass backsplashes in the kitchen further develop the desired Zen aesthetic. A wall to wall window above the sunken bath/shower creates a connection to the outdoors. Privacy is provided through the use of switchable glass, which goes from opaque to clear with a flick of a switch. We used in-floor heating to eliminate the noise associated with forced-air systems.

Embarking on the design journey of Wabi Sabi Refuge, I immersed myself in the profound quest for tranquility and harmony. This project became a testament to the pursuit of a tranquil haven that stirs a deep sense of calm within. Guided by the essence of wabi-sabi, my intention was to curate Wabi Sabi Refuge as a sacred space that nurtures an ethereal atmosphere, summoning a sincere connection with the surrounding world. Deliberate choices of muted hues and minimalist elements foster an environment of uncluttered serenity, encouraging introspection and contemplation. Embracing the innate imperfections and distinctive qualities of the carefully selected materials and objects added an exquisite touch of organic allure, instilling an authentic reverence for the beauty inherent in nature's creations. Wabi Sabi Refuge serves as a sanctuary, an evocative invitation for visitors to embrace the sublime simplicity, find solace in the imperfect, and uncover the profound and tranquil beauty that wabi-sabi unveils.
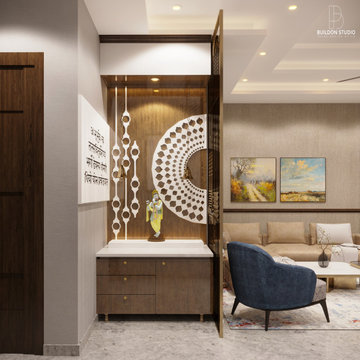
To materialise the clients Vastu beliefs , Mandir was made facing North-East direction. The challenge here was to make the smaller space appear bigger, therefore we used the entire length of the wall to add wooden panel and we added a semi-open metal partition to enable more light.
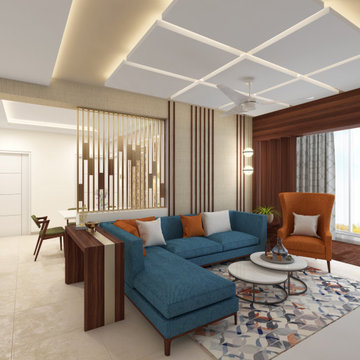
A beautiful blend of Indian design with the contemporary furniture language. A bold colour palette of furniture stands out on the neutral background.
18.902 Billeder af asiatisk dagligstue
2
