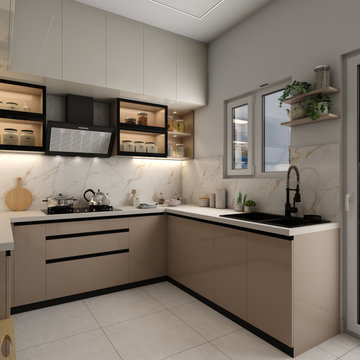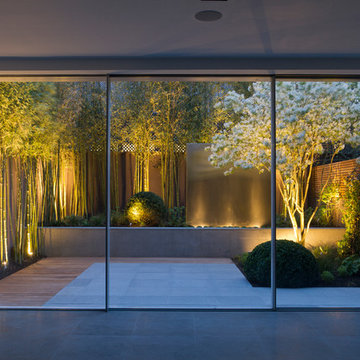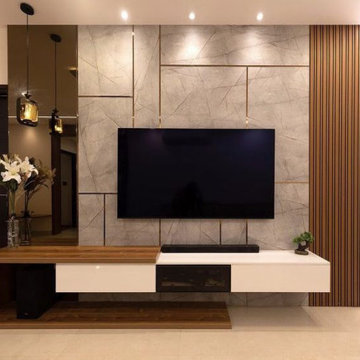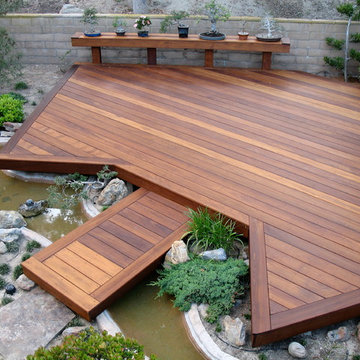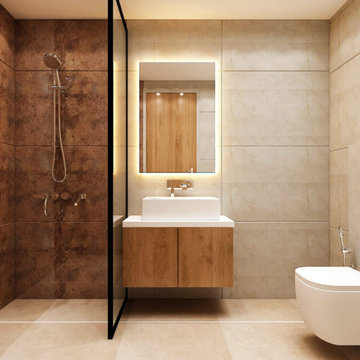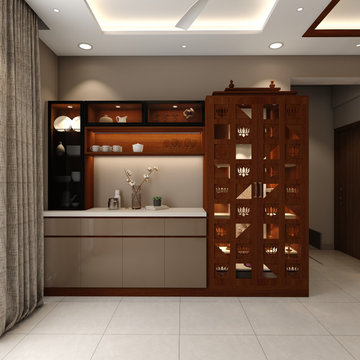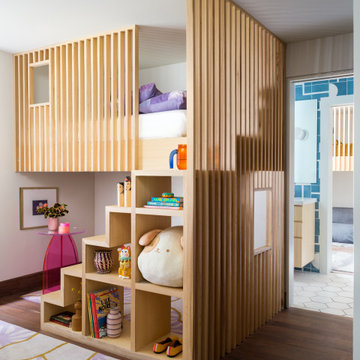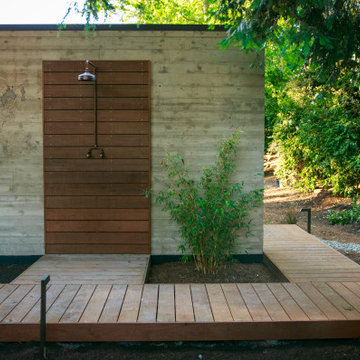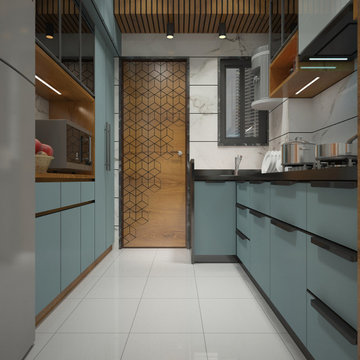188.055 billeder af asiatisk design og indretning

Behind the Tea House is a traditional Japanese raked garden. After much research we used bagged poultry grit in the raked garden. It had the perfect texture for raking. Gray granite cobbles and fashionettes were used for the border. A custom designed bamboo fence encloses the rear yard.
Find den rigtige lokale ekspert til dit projekt

This compact, urban backyard was in desperate need of privacy. We created a series of outdoor rooms, privacy screens, and lush plantings all with an Asian-inspired design sense. Elements include a covered outdoor lounge room, sun decks, rock gardens, shade garden, evergreen plant screens, and raised boardwalk to connect the various outdoor spaces. The finished space feels like a true backyard oasis.

sanjay choWith a view of sun set from Hall, master bed room and sons bedroom. With gypsum ceiling, vitrified flooring, long snug L shaped sofa, a huge airy terrace , muted colours and quirky accents, the living room is an epitome of contemporary luxury, use of Indian art and craft, the terrace with gorgeous view of endless greenery, is a perfect indulgence! Our client says ‘’ sipping on a cup of coffee surrounded by lush greenery is the best way to recoup our energies and get ready to face another day’’.The terrace is also a family favourite on holidays, as all gather here for impromptu dinners under the stars. Since the dining area requires some intimate space.ugale
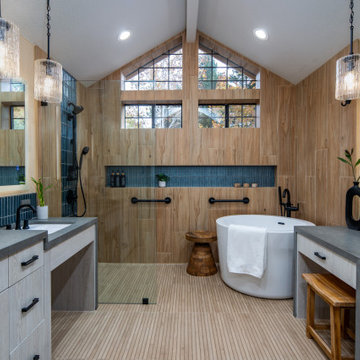
With our design expertise and experienced project management, Lorain Design remodeled all 3 Bathrooms and the Laundry Room for these clients with large format patterned wood grain tile and light textured laminate cabinets that we fell in love with.
The warm look of wood-tone tile is one of our current favorites for creating an inviting spa-like ambiance for bathrooms.
The Primary Bath was made with an eye for aging in place and it's gorgeous! One sink is lower with knee space for a wheelchair if needed and the shower access has no curb or shower door to get in the way.

Our clients on this project were inspired by their travels to Asia and wanted to mimic this aesthetic at their DC property. We designed a water feature that effectively masks adjacent traffic noise and maintains a small footprint.

Landscape lighting is used to enhance the evening experience.
http://www.jerryfinleyphotography.com/
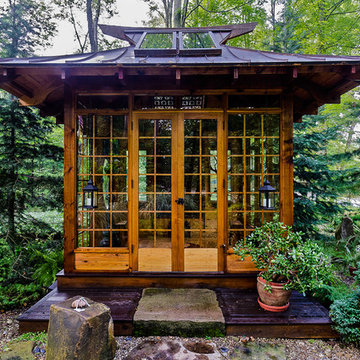
Photo of front side of Tea House. Building is all hand constructed using pegs. The building is designed using metaphysical principles and was constructed using exotic and local wood species. .
Photo credits: Dan Drobnick
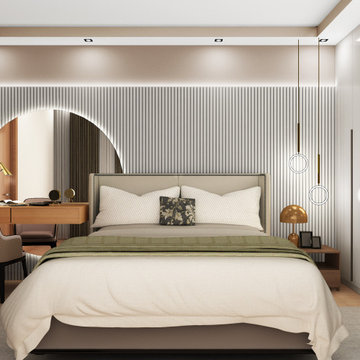
In the realm of interior design, Designers Gang stands tall as a beacon of affordability, creativity, and client-centric excellence. We've proven that elegance is not exclusive to exorbitant budgets, and your dream space is within reach. So, if you've been tirelessly searching for "affordable interior designers near me," your quest ends with Designers Gang. Let's embark on a journey to make your space a testament to style, comfort, and, most importantly, you! Contact us today and step into a world where affordability meets luxury.

Dark stone, custom cherry cabinetry, misty forest wallpaper, and a luxurious soaker tub mix together to create this spectacular primary bathroom. These returning clients came to us with a vision to transform their builder-grade bathroom into a showpiece, inspired in part by the Japanese garden and forest surrounding their home. Our designer, Anna, incorporated several accessibility-friendly features into the bathroom design; a zero-clearance shower entrance, a tiled shower bench, stylish grab bars, and a wide ledge for transitioning into the soaking tub. Our master cabinet maker and finish carpenters collaborated to create the handmade tapered legs of the cherry cabinets, a custom mirror frame, and new wood trim.
188.055 billeder af asiatisk design og indretning
1




















